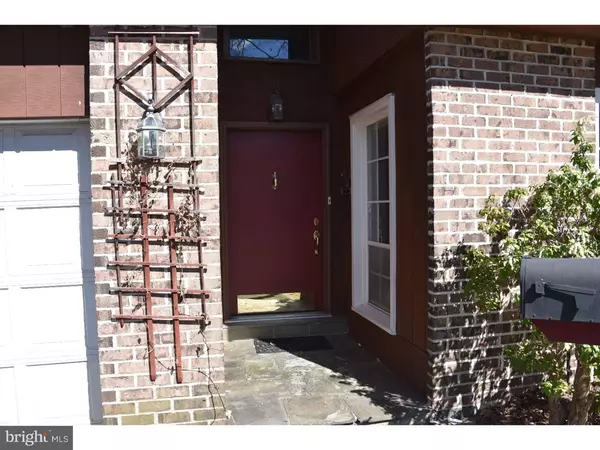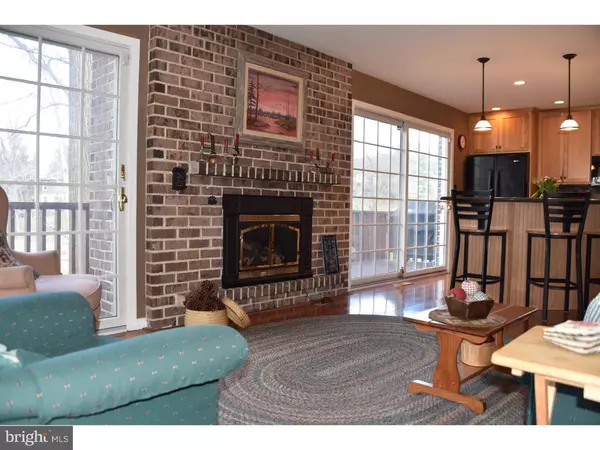$204,500
$215,000
4.9%For more information regarding the value of a property, please contact us for a free consultation.
4 Beds
3 Baths
2,125 SqFt
SOLD DATE : 08/05/2016
Key Details
Sold Price $204,500
Property Type Single Family Home
Sub Type Detached
Listing Status Sold
Purchase Type For Sale
Square Footage 2,125 sqft
Price per Sqft $96
Subdivision Flying Hills
MLS Listing ID 1003892277
Sold Date 08/05/16
Style Traditional
Bedrooms 4
Full Baths 2
Half Baths 1
HOA Fees $79/mo
HOA Y/N Y
Abv Grd Liv Area 2,125
Originating Board TREND
Year Built 1973
Annual Tax Amount $6,919
Tax Year 2016
Lot Size 0.290 Acres
Acres 0.29
Lot Dimensions IRREG
Property Description
Pride of ownership! This Flying Hills home sits at the end of cul-de-sac and has the perfect setting overlooking the golf course. As you enter in, you are greeted by wood floors that carry you throughout most of the house. The family room is the first room you come to. The most notable feature in this home may very well be the amazing amount of natural light that helps to carry the beauty of the outdoors in and this room is no exception. From the sliding doors that lead you to the deck, to the gas fireplace, to the way it opens up to the kitchen, you will feel right at home here. The recently remodeled kitchen is second to none with a large island with butcher block top, an eating bar and plenty of cabinet and counter space for a chef of any level. From here, check out the dining room that is a great space for entertaining with the way it opens up the living room. The second level is home to a master suite with double closets and a full bath as well as 3 other nice size bedrooms and the home's second full bath in the hallway. The lower level of this home features a walkout basement that leads you out into your wooded back yard with a stream tucked down the hill at the back of the property. This level also has a brick - gas fireplace, built in book shelves and another large rec room AND an office! All of this, PLUS a two car garage AND a one Yr AHS home warranty that may be provided with an acceptable offer! Please call to schedule your showing today!
Location
State PA
County Berks
Area Cumru Twp (10239)
Zoning RES
Rooms
Other Rooms Living Room, Dining Room, Primary Bedroom, Bedroom 2, Bedroom 3, Kitchen, Family Room, Bedroom 1, Other, Attic
Basement Full, Outside Entrance, Fully Finished
Interior
Interior Features Primary Bath(s), Kitchen - Island, Butlers Pantry, Ceiling Fan(s), Breakfast Area
Hot Water Natural Gas
Heating Gas, Forced Air
Cooling Central A/C
Flooring Wood, Fully Carpeted, Tile/Brick
Fireplaces Number 2
Fireplaces Type Brick, Gas/Propane
Equipment Oven - Self Cleaning, Dishwasher, Disposal, Built-In Microwave
Fireplace Y
Appliance Oven - Self Cleaning, Dishwasher, Disposal, Built-In Microwave
Heat Source Natural Gas
Laundry Main Floor
Exterior
Exterior Feature Deck(s)
Garage Spaces 5.0
Utilities Available Cable TV
Roof Type Pitched,Shingle
Accessibility None
Porch Deck(s)
Attached Garage 2
Total Parking Spaces 5
Garage Y
Building
Lot Description Sloping, Trees/Wooded
Story 2
Foundation Brick/Mortar
Sewer Public Sewer
Water Public
Architectural Style Traditional
Level or Stories 2
Additional Building Above Grade
New Construction N
Schools
School District Governor Mifflin
Others
Senior Community No
Tax ID 39-5314-05-19-8457
Ownership Fee Simple
Acceptable Financing Conventional, VA, FHA 203(b), USDA
Listing Terms Conventional, VA, FHA 203(b), USDA
Financing Conventional,VA,FHA 203(b),USDA
Read Less Info
Want to know what your home might be worth? Contact us for a FREE valuation!

Our team is ready to help you sell your home for the highest possible price ASAP

Bought with Kevin J Snyder • RE/MAX Of Reading

“Molly's job is to find and attract mastery-based agents to the office, protect the culture, and make sure everyone is happy! ”






