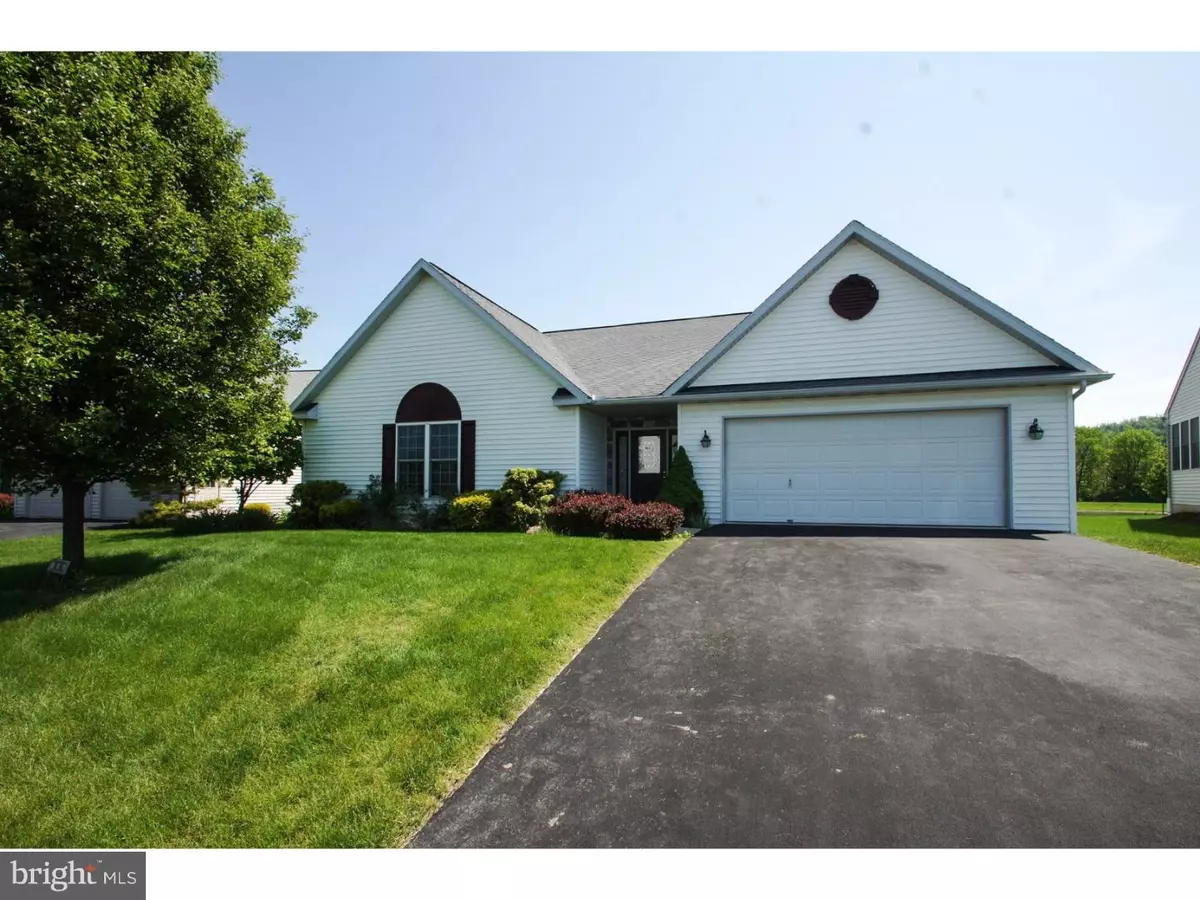$220,000
$224,900
2.2%For more information regarding the value of a property, please contact us for a free consultation.
3 Beds
2 Baths
1,576 SqFt
SOLD DATE : 11/02/2016
Key Details
Sold Price $220,000
Property Type Single Family Home
Sub Type Detached
Listing Status Sold
Purchase Type For Sale
Square Footage 1,576 sqft
Price per Sqft $139
Subdivision Lilyfield
MLS Listing ID 1003894905
Sold Date 11/02/16
Style Ranch/Rambler
Bedrooms 3
Full Baths 2
HOA Fees $230/mo
HOA Y/N Y
Abv Grd Liv Area 1,576
Originating Board TREND
Year Built 2005
Annual Tax Amount $6,012
Tax Year 2016
Lot Size 3,049 Sqft
Acres 0.07
Property Description
One floor living at it's best, in this 3 Bedroom, 2 Bath, ranch style home. Located in the desired 55+ active community of Lilyfield. The home is in the back of this private community overlooking the fish pond with easy access to the Club House with library, exercise room, dog park and walking trails. Enter the front door to a wide tile foyer. The open floor plan will allow for easy living and a nice flow for entertaining. The Kitchen offers plenty of counter space and cabinets. Also a gas range, dishwasher and garbage disposal and new hood. The Dining room features sliders that exit to the back yard patio. The spacious living room features a gas fireplace. A large Master Bedroom with a walk-in closet and full bath with an easy access shower. Two more nice sized bedrooms and another full hall bath. The back Bedroom features sliders that also exit to the back yard. This home has a FULL basement. So if you desire more living space it could easily be finished. It also provides plenty of storage. Water filter and a Culligan Water Softener. A two car garage with opener. All rooms have been freshly and professionally painted. The carpets have been removed making it easy for the new owner to install flooring of their choice in their new home. All located with easy access to major roads, shopping, entertainment and more.
Location
State PA
County Berks
Area Spring Twp (10280)
Zoning RES
Rooms
Other Rooms Living Room, Dining Room, Primary Bedroom, Bedroom 2, Kitchen, Bedroom 1, Attic
Basement Full, Unfinished
Interior
Interior Features Primary Bath(s), Skylight(s), Ceiling Fan(s), Water Treat System, Stall Shower, Breakfast Area
Hot Water Natural Gas
Heating Gas, Forced Air
Cooling Central A/C
Flooring Tile/Brick
Fireplaces Number 1
Fireplaces Type Gas/Propane
Equipment Dishwasher, Disposal
Fireplace Y
Appliance Dishwasher, Disposal
Heat Source Natural Gas
Laundry Main Floor
Exterior
Exterior Feature Patio(s), Porch(es)
Garage Spaces 4.0
Utilities Available Cable TV
Amenities Available Club House
Waterfront N
Water Access N
Roof Type Shingle
Accessibility None
Porch Patio(s), Porch(es)
Parking Type On Street, Driveway, Attached Garage
Attached Garage 2
Total Parking Spaces 4
Garage Y
Building
Story 1
Sewer Public Sewer
Water Public
Architectural Style Ranch/Rambler
Level or Stories 1
Additional Building Above Grade
Structure Type Cathedral Ceilings
New Construction N
Schools
High Schools Wilson
School District Wilson
Others
HOA Fee Include Common Area Maintenance,Lawn Maintenance,Snow Removal,Trash,Management
Senior Community Yes
Tax ID 80-4375-06-39-9334
Ownership Condominium
Acceptable Financing Conventional, VA, FHA 203(b)
Listing Terms Conventional, VA, FHA 203(b)
Financing Conventional,VA,FHA 203(b)
Read Less Info
Want to know what your home might be worth? Contact us for a FREE valuation!

Our team is ready to help you sell your home for the highest possible price ASAP

Bought with Karen J Schiavo • BHHS Homesale Realty- Reading Berks

“Molly's job is to find and attract mastery-based agents to the office, protect the culture, and make sure everyone is happy! ”






