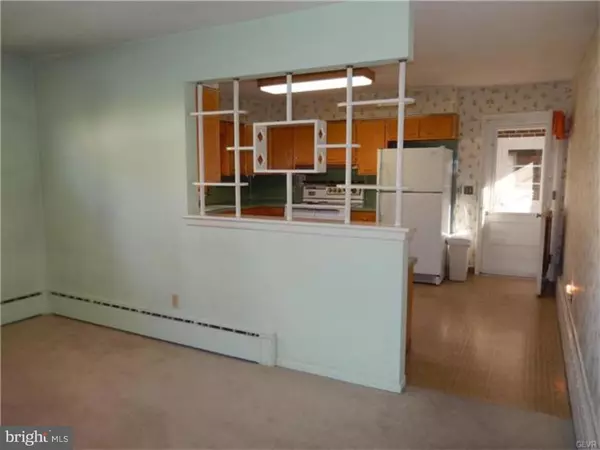$155,000
$148,500
4.4%For more information regarding the value of a property, please contact us for a free consultation.
2 Beds
1 Bath
1,420 SqFt
SOLD DATE : 11/28/2016
Key Details
Sold Price $155,000
Property Type Single Family Home
Sub Type Detached
Listing Status Sold
Purchase Type For Sale
Square Footage 1,420 sqft
Price per Sqft $109
Subdivision None Available
MLS Listing ID 1003909555
Sold Date 11/28/16
Style Cape Cod
Bedrooms 2
Full Baths 1
HOA Y/N N
Abv Grd Liv Area 1,420
Originating Board TREND
Year Built 1955
Annual Tax Amount $4,791
Tax Year 2016
Lot Size 0.275 Acres
Acres 0.28
Lot Dimensions 100X120
Property Description
Its Original and it is pristine!!!!! The original owners took great care to build a beautiful, solid home. Built in 1955 this charming Mid-Century Cape is awaiting its new owners. Generous room sizes and gleaming hardwood floors are just some of the features. The large living room has a beautiful stone fireplace and large bay front window. Lovely dining room that opens to large-eat in kitchen with custom solid wood cabinets and LOTS of them. The stove should have been on the TV Show MadMen and it is immaculate. 2 large bed rooms, tons of closets and spotless bath complete first level. BUT WAIT, THERE IS MORE. The 2nd level although not finished is studded out, has electric and plumbed for a bath. It has two large rooms great for 2nd floor master en-suite, little one's rooms, study/office. Bring your imagination. Covered breezeway between 1 car garage is great for summer evenings. Large back yard with parking pad for up to 4 cars. Come Quickly!!!
Location
State PA
County Lehigh
Area Allentown City (12302)
Zoning R-M
Rooms
Other Rooms Living Room, Dining Room, Primary Bedroom, Kitchen, Bedroom 1, Other
Basement Full
Interior
Interior Features Water Treat System, Kitchen - Eat-In
Hot Water Oil
Heating Oil, Hot Water, Baseboard
Cooling Wall Unit
Flooring Wood, Vinyl, Tile/Brick
Fireplaces Number 1
Equipment Built-In Range, Oven - Self Cleaning, Refrigerator
Fireplace Y
Appliance Built-In Range, Oven - Self Cleaning, Refrigerator
Heat Source Oil
Laundry Basement
Exterior
Exterior Feature Breezeway
Garage Garage Door Opener
Garage Spaces 2.0
Utilities Available Cable TV
Waterfront N
Water Access N
Accessibility None
Porch Breezeway
Parking Type Attached Garage, Other
Attached Garage 1
Total Parking Spaces 2
Garage Y
Building
Lot Description Corner, Level
Story 1.5
Sewer Public Sewer
Water Public
Architectural Style Cape Cod
Level or Stories 1.5
Additional Building Above Grade
New Construction N
Others
Senior Community No
Tax ID 549712385457-00001
Ownership Fee Simple
Acceptable Financing Conventional, VA, FHA 203(k), FHA 203(b)
Listing Terms Conventional, VA, FHA 203(k), FHA 203(b)
Financing Conventional,VA,FHA 203(k),FHA 203(b)
Read Less Info
Want to know what your home might be worth? Contact us for a FREE valuation!

Our team is ready to help you sell your home for the highest possible price ASAP

Bought with Non Subscribing Member • Non Member Office

“Molly's job is to find and attract mastery-based agents to the office, protect the culture, and make sure everyone is happy! ”






