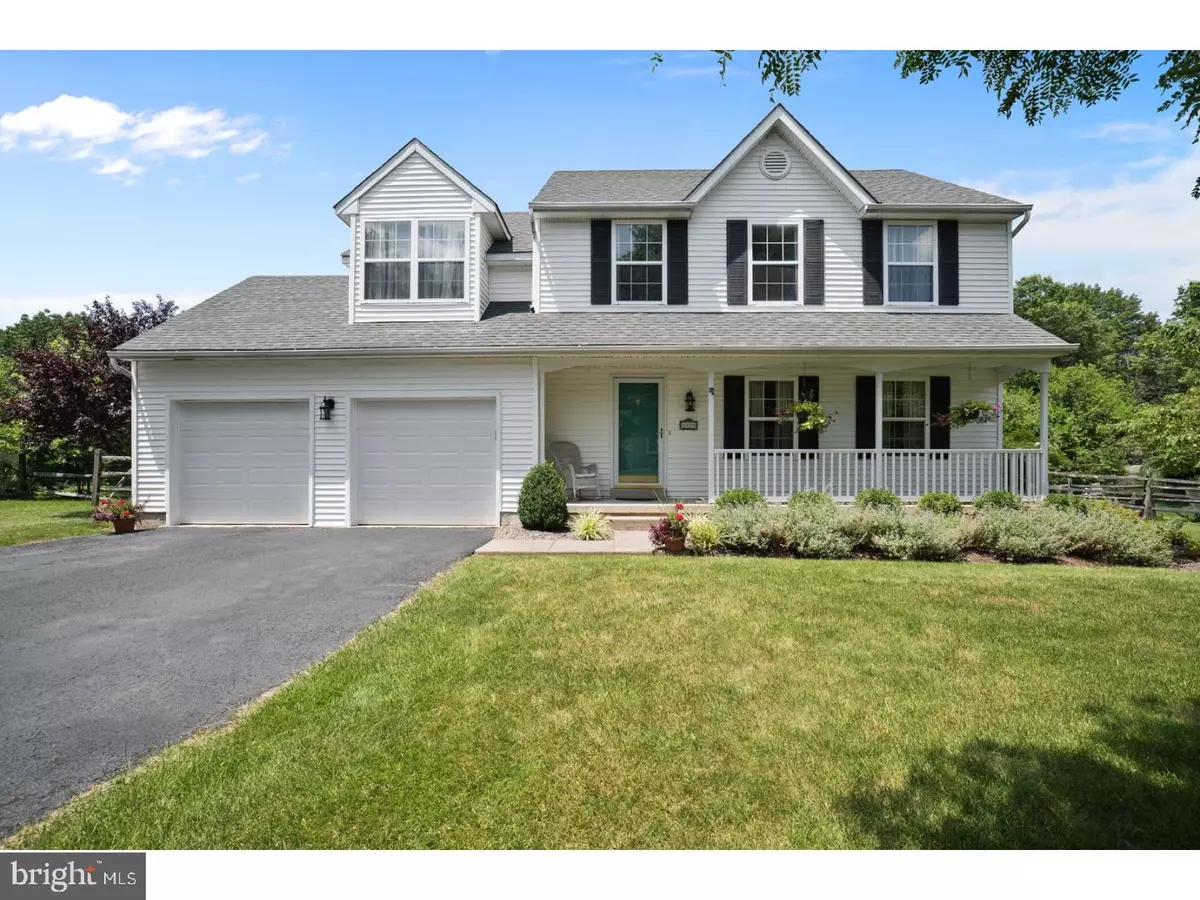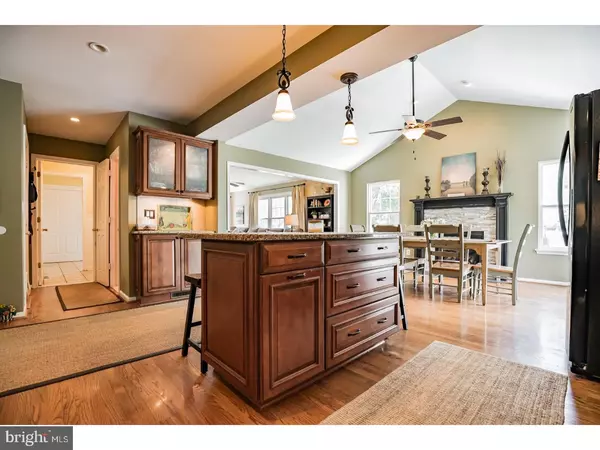$418,000
$439,900
5.0%For more information regarding the value of a property, please contact us for a free consultation.
4 Beds
3 Baths
2,694 SqFt
SOLD DATE : 12/05/2017
Key Details
Sold Price $418,000
Property Type Single Family Home
Sub Type Detached
Listing Status Sold
Purchase Type For Sale
Square Footage 2,694 sqft
Price per Sqft $155
Subdivision Country Greene
MLS Listing ID 1000242911
Sold Date 12/05/17
Style Colonial
Bedrooms 4
Full Baths 2
Half Baths 1
HOA Y/N N
Abv Grd Liv Area 2,694
Originating Board TREND
Year Built 1993
Annual Tax Amount $6,501
Tax Year 2017
Lot Size 0.402 Acres
Acres 0.4
Lot Dimensions 100X175
Property Description
Beautiful 4bdr Colonial in a quiet cul-du-sac and wonderful neighborhood. This home is a must see to appreciate the love and care the property has received. Very large updated/modern kitchen with granite, tile backsplash, under cabinet lighting and lots of surface to work on. Pendant lighting over the island and recessed lighting for perfect control for all your tasks. The Kitchen is expanded to create a dining room/eat in area with a cathedral ceiling and stone gas fireplace. This area flows into the large family room for everyone to gather and be together. The Family room has beautiful natural light, a vaulted ceiling and access to the large mud room. Hardwood and tile floors are throughout the first floor including the office (former dining room), and living room. Upstairs the hall bath and master bath are updated with tile floors and newer fixtures as well as a full tile shower with attractive glass. Home features a newer roof, nice deck and a spacious fenced in yard which backs up to woods. Schedule your showing today!!!
Location
State PA
County Bucks
Area Plumstead Twp (10134)
Zoning R1
Rooms
Other Rooms Living Room, Dining Room, Primary Bedroom, Bedroom 2, Bedroom 3, Kitchen, Family Room, Bedroom 1, Laundry, Attic
Basement Full, Unfinished
Interior
Interior Features Primary Bath(s), Kitchen - Island, Butlers Pantry, Skylight(s), Ceiling Fan(s), Stall Shower, Kitchen - Eat-In
Hot Water Electric
Heating Electric, Forced Air
Cooling Central A/C
Flooring Stone
Fireplaces Number 1
Equipment Oven - Self Cleaning, Dishwasher
Fireplace Y
Window Features Energy Efficient
Appliance Oven - Self Cleaning, Dishwasher
Heat Source Electric
Laundry Upper Floor
Exterior
Garage Spaces 5.0
Waterfront N
Water Access N
Roof Type Shingle
Accessibility None
Parking Type On Street, Driveway, Attached Garage
Attached Garage 2
Total Parking Spaces 5
Garage Y
Building
Lot Description Level, Front Yard, Rear Yard, SideYard(s)
Story 2
Sewer Public Sewer
Water Public
Architectural Style Colonial
Level or Stories 2
Additional Building Above Grade
Structure Type Cathedral Ceilings
New Construction N
Schools
School District Central Bucks
Others
Senior Community No
Tax ID 34-035-060
Ownership Fee Simple
Read Less Info
Want to know what your home might be worth? Contact us for a FREE valuation!

Our team is ready to help you sell your home for the highest possible price ASAP

Bought with James Dietrich • RE/MAX 440 - Perkasie

“Molly's job is to find and attract mastery-based agents to the office, protect the culture, and make sure everyone is happy! ”






