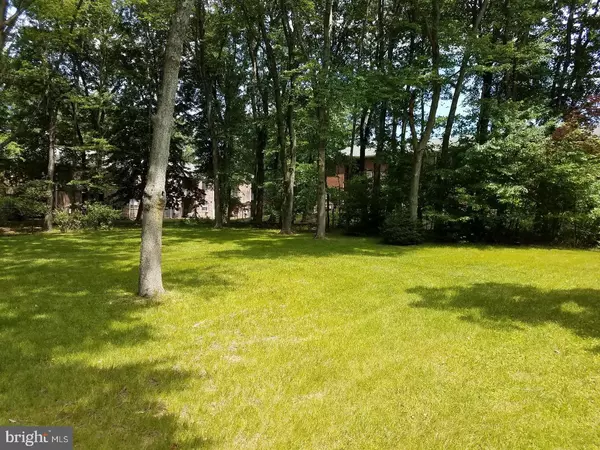$230,000
$230,000
For more information regarding the value of a property, please contact us for a free consultation.
2,165 SqFt
SOLD DATE : 11/13/2017
Key Details
Sold Price $230,000
Property Type Multi-Family
Sub Type Detached
Listing Status Sold
Purchase Type For Sale
Square Footage 2,165 sqft
Price per Sqft $106
Subdivision None Available
MLS Listing ID 1000244283
Sold Date 11/13/17
Style Other
HOA Y/N N
Abv Grd Liv Area 2,165
Originating Board TREND
Year Built 1952
Annual Tax Amount $3,822
Tax Year 2017
Lot Size 0.415 Acres
Acres 0.42
Lot Dimensions 201X90
Property Description
*** Back on the market due to buyer's financials falling through*** An amazing, rare opportunity to purchase a legal duplex home in Upper Southampton Township. This large cape does need work but is a huge opportunity. Sitting on over 0.40 acres at the end of a private street, property taxes are only $3,739 per year. Entry way is through a large mud room, each unit has it's own private entrance. 1st floor unit features all hardwood floors, living room with a fireplace, dining room, 3 bedrooms and a kitchen. 2nd floor unit has 2 bedrooms, living room, eat in area and a kitchen. Oil furnace was installed in 2016. You can live in one unit and rent the other to help with the mortgage, or purchase this home as an investment property and both units. Single family homes in the area have been selling for over $300,000. Hurry to schedule your appointment today.
Location
State PA
County Bucks
Area Upper Southampton Twp (10148)
Zoning R5
Rooms
Other Rooms Primary Bedroom
Basement Full, Unfinished
Interior
Hot Water Propane
Heating Forced Air
Cooling None
Flooring Wood, Fully Carpeted, Vinyl, Tile/Brick
Fireplace N
Heat Source Oil
Laundry Common
Exterior
Parking Features Inside Access
Garage Spaces 4.0
Water Access N
Roof Type Pitched,Shingle
Accessibility None
Attached Garage 1
Total Parking Spaces 4
Garage Y
Building
Sewer Public Sewer
Water Public
Architectural Style Other
Additional Building Above Grade
New Construction N
Schools
Elementary Schools Mcdonald
Middle Schools Eugene Klinger
High Schools William Tennent
School District Centennial
Others
Tax ID 48-012-013
Ownership Fee Simple
Read Less Info
Want to know what your home might be worth? Contact us for a FREE valuation!

Our team is ready to help you sell your home for the highest possible price ASAP

Bought with David C Cary • Salomon Realty LLC

“Molly's job is to find and attract mastery-based agents to the office, protect the culture, and make sure everyone is happy! ”






