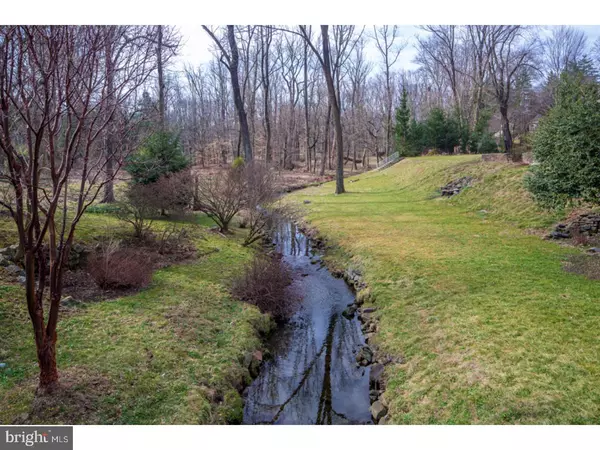$1,748,500
$1,775,000
1.5%For more information regarding the value of a property, please contact us for a free consultation.
6 Beds
6 Baths
5,804 SqFt
SOLD DATE : 12/11/2017
Key Details
Sold Price $1,748,500
Property Type Single Family Home
Sub Type Detached
Listing Status Sold
Purchase Type For Sale
Square Footage 5,804 sqft
Price per Sqft $301
Subdivision None Available
MLS Listing ID 1000273609
Sold Date 12/11/17
Style Colonial
Bedrooms 6
Full Baths 5
Half Baths 1
HOA Y/N N
Abv Grd Liv Area 5,804
Originating Board TREND
Year Built 1967
Annual Tax Amount $30,360
Tax Year 2017
Lot Size 3.180 Acres
Acres 3.18
Lot Dimensions 723
Property Description
Stately, extensively modernized custom-built Walter Durham home boasting 5,800 SF of meticulously renovated living space & a park-like setting on 3.18 acres in Northside Villanova. Enjoy an inpouring of natural light & peaceful views of the lush grounds & greenery from plentiful oversized windows in this impeccable, thoughtfully-designed 6 BR 5.5 bath residence. A long tree-lined drive proceeds beyond a gated entry with stone pillars through exquisitely landscaped property with an enchanting running creek. The elegant interior is introduced by an airy Reception Hall with tiled flooring, crown moldings, a ceiling medallion & wrought iron/wood staircase. The foyer accessing a coat closet & formal powder room opens to the gracious formal living room with tiled floors & fireplace flanked by built-in cabinetry. The dramatic great room is the ultimate setting for entertaining with a 2-story vaulted ceiling, tiled flooring, fireplace, curved flat-screen TV with surround sound, upper balcony, windows on 3 exposures & a dramatic window wall showcasing stunning views. Sliding glass doors on both sides lead to Zen-like flagstone & paver terraces. A huge formal dining room has glass doors to theflagstone terrace & is open to the gorgeous gourmet granite & stainless steel kitchen with custom cabinetry & butler's pantry. Sip a java at the center island or in the spacious breakfast room that also has doors to outside. The 1-floor master suite is a perfect retreat for starting & ending your day. The bedroom is brightened by windows on 2 exposures & glass doors to the paver terrace. A sitting area, built-in desk/cabinetry & marble spa bath with double sinks, Jacuzzi tub, shower, makeup vanity-ins & generous storage further indulge. Main & rear staircases ascend to the 2nd level where 4 sunny oversized bedrooms await, 1 with a sitting room & 3 with beautifully updated en-suite bathrooms. The finished lower level has all you need for quiet times or party nights with tiled flooring, a full bar with granite countertops & copper sink, home theater with stadium seating, recreation room with flat-screen TV & fabulous wine room. A room/exercise room, fully-equipped laundry room, 2nd room/BR with 2 closets & full bath complete this level. An attached 3-car garage directly accesses the kitchen. Other highlights include a new roof, water heater, HVAC, electrical, generator & much more!
Location
State PA
County Montgomery
Area Lower Merion Twp (10640)
Zoning RA
Rooms
Other Rooms Living Room, Dining Room, Primary Bedroom, Bedroom 2, Bedroom 3, Kitchen, Family Room, Bedroom 1
Basement Full
Interior
Interior Features Kitchen - Eat-In
Hot Water Natural Gas
Cooling Central A/C
Flooring Wood, Tile/Brick
Fireplaces Number 2
Fireplace Y
Heat Source Natural Gas
Laundry Basement
Exterior
Garage Spaces 3.0
Waterfront N
Accessibility None
Parking Type Driveway, Attached Garage
Attached Garage 3
Total Parking Spaces 3
Garage Y
Building
Story 2
Sewer On Site Septic
Water Public
Architectural Style Colonial
Level or Stories 2
Additional Building Above Grade
New Construction N
Schools
Middle Schools Welsh Valley
High Schools Harriton Senior
School District Lower Merion
Others
Senior Community No
Tax ID 40-00-01920-002
Ownership Fee Simple
Read Less Info
Want to know what your home might be worth? Contact us for a FREE valuation!

Our team is ready to help you sell your home for the highest possible price ASAP

Bought with Evan R Weiss • BHHS Fox & Roach - Haverford Sales Office

“Molly's job is to find and attract mastery-based agents to the office, protect the culture, and make sure everyone is happy! ”






