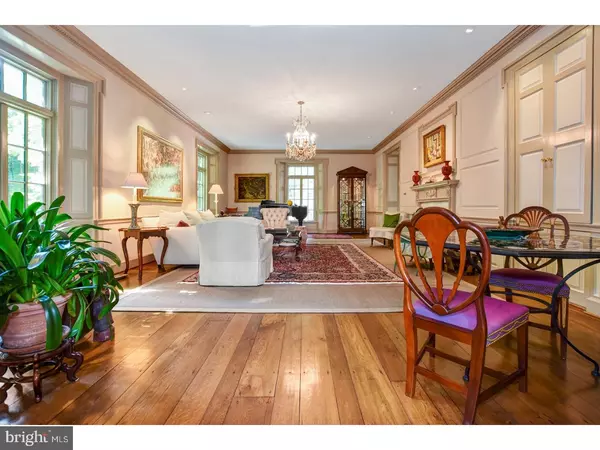$1,900,000
$3,100,000
38.7%For more information regarding the value of a property, please contact us for a free consultation.
4 Beds
8 Baths
9,149 SqFt
SOLD DATE : 12/14/2017
Key Details
Sold Price $1,900,000
Property Type Single Family Home
Sub Type Detached
Listing Status Sold
Purchase Type For Sale
Square Footage 9,149 sqft
Price per Sqft $207
Subdivision None Available
MLS Listing ID 1000281857
Sold Date 12/14/17
Style Normandy
Bedrooms 4
Full Baths 6
Half Baths 2
HOA Y/N N
Abv Grd Liv Area 9,149
Originating Board TREND
Year Built 1930
Annual Tax Amount $67,313
Tax Year 2017
Lot Size 2.790 Acres
Acres 2.79
Lot Dimensions 371
Property Description
Hidden on one of the Main Line's most coveted streets, this extraordinary Northside Bryn Mawr estate situated on 2.79 spectacular acres with an adjacent lot available for purchase, offers tremendous privacy amidst the formal English gardens and hardscaping that perfectly complement the Durham & Irvine-designed home. Originating out of Walter Durham's earliest work, which is considered his best and most stylized, this prized home evokes the spirit of an English country manor home. Several additions in the early 90's enhanced and added generously-proportioned living spaces to optimize comfort for the entire family, with an ideal open flow for large-scale or casual entertaining. Enter through the gated, stone entrance columns to the stone-walled Belgium block motor court enhanced by the front stone fountain and statuary. Originally designed for entertaining and a more formal lifestyle, its many additions have made it perfectly suited for today's more casual living. With the pool, pool house and paddle court, as well as multiple secluded flagstone patios, it's easy to imagine summers filled with fun or just relaxation in a resort-like environment. A traverse Entrance Foyer with formal Powder Room and enclosed bar area lead to the step down Living Room with fireplace and French doors leading to a sun-filled Music Room (which could also be used as an office or sun room). The formal Dining Room opens into the Family Room so guests can retire in comfort for coffee and dessert. The large island Kitchen flows into the Breakfast Room which is bathed in sunlight and overlooks the pool and English gardens designed by the renowned Gale Nurseries. From here, enter a glass enclosed hallway to the newest addition to this magnificent home. The 2 story Library is spectacular and truly one-of-a-kind and simply must be seen to be appreciated. The second floor boasts a renovated Master Suite with his and her Bathrooms and closets, and a full dressing room. There are 3 other en-suite Bedrooms plus a mirrored Exercise Room with stairs that lead to the garage. The Third Floor is finished as a Playroom but could easily be a fifth bedroom with ample room to add another full bath. Additional storage space and closets finish this floor. A spectacular yet comfortable home with breathtaking outdoor spaces.
Location
State PA
County Montgomery
Area Lower Merion Twp (10640)
Zoning RA
Rooms
Other Rooms Living Room, Dining Room, Primary Bedroom, Bedroom 2, Bedroom 3, Kitchen, Family Room, Bedroom 1, Exercise Room, Laundry, Other, Office, Media Room, Attic
Basement Partial, Unfinished
Interior
Interior Features Primary Bath(s), Kitchen - Island, Butlers Pantry, WhirlPool/HotTub, Stall Shower, Dining Area
Hot Water Electric
Heating Forced Air, Radiant, Zoned
Cooling Central A/C
Flooring Wood, Fully Carpeted, Tile/Brick, Marble
Fireplaces Type Marble
Equipment Cooktop, Oven - Wall, Oven - Double, Oven - Self Cleaning, Dishwasher, Refrigerator, Disposal, Built-In Microwave
Fireplace N
Appliance Cooktop, Oven - Wall, Oven - Double, Oven - Self Cleaning, Dishwasher, Refrigerator, Disposal, Built-In Microwave
Heat Source Natural Gas
Laundry Basement
Exterior
Exterior Feature Patio(s)
Garage Inside Access, Garage Door Opener, Oversized
Garage Spaces 5.0
Pool In Ground
Utilities Available Cable TV
Waterfront N
Water Access N
Roof Type Pitched,Metal,Tile
Accessibility None
Porch Patio(s)
Parking Type Driveway, Attached Garage, Other
Attached Garage 2
Total Parking Spaces 5
Garage Y
Building
Lot Description Irregular, Level, Sloping, Trees/Wooded, SideYard(s)
Story 2
Sewer On Site Septic
Water Public
Architectural Style Normandy
Level or Stories 2
Additional Building Above Grade
New Construction N
Schools
Elementary Schools Gladwyne
Middle Schools Welsh Valley
High Schools Harriton Senior
School District Lower Merion
Others
Senior Community No
Tax ID 40-00-04120-007
Ownership Fee Simple
Read Less Info
Want to know what your home might be worth? Contact us for a FREE valuation!

Our team is ready to help you sell your home for the highest possible price ASAP

Bought with Lavinia Smerconish • BHHS Fox & Roach-Bryn Mawr

“Molly's job is to find and attract mastery-based agents to the office, protect the culture, and make sure everyone is happy! ”






