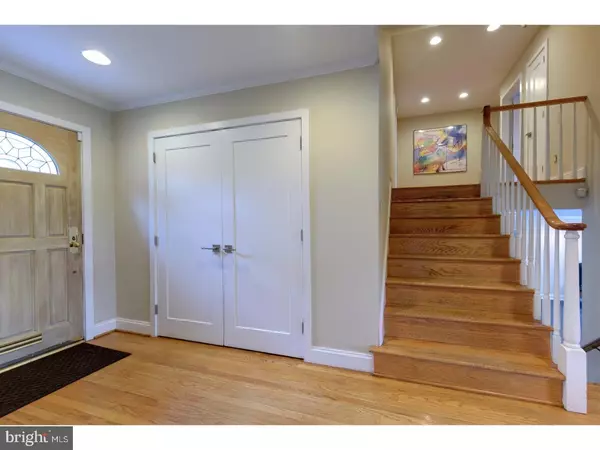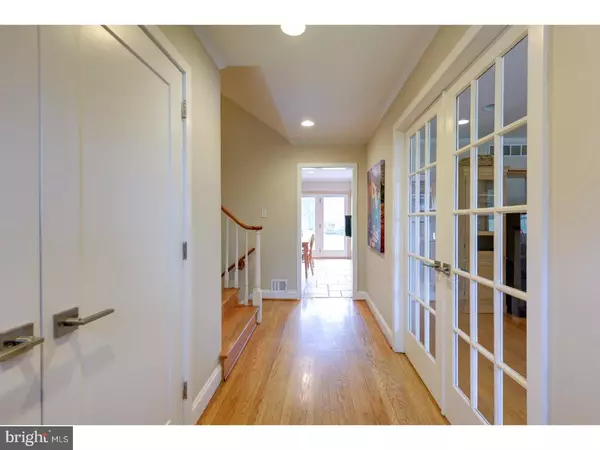$600,000
$614,900
2.4%For more information regarding the value of a property, please contact us for a free consultation.
4 Beds
3 Baths
2,455 SqFt
SOLD DATE : 12/08/2017
Key Details
Sold Price $600,000
Property Type Single Family Home
Sub Type Detached
Listing Status Sold
Purchase Type For Sale
Square Footage 2,455 sqft
Price per Sqft $244
Subdivision Brinklowe
MLS Listing ID 1000282373
Sold Date 12/08/17
Style Colonial,Split Level
Bedrooms 4
Full Baths 2
Half Baths 1
HOA Y/N N
Abv Grd Liv Area 2,455
Originating Board TREND
Year Built 1962
Annual Tax Amount $9,720
Tax Year 2017
Lot Size 0.694 Acres
Acres 0.69
Lot Dimensions 94
Property Description
Welcome to 1935 County Line Road, a gorgeous, fully remodeled and upgraded home set on a deep, level, nearly 3/4 acre lot in Villanova. NEW ROOF installed June of 2017! This home is ready for you to move right in! This sun drenched property offers fabulous living spaces both inside and out. The formal entrance foyer has refinished hardwood floors opening via French doors to the spacious living room featuring a handsome fireplace with marble surround and hearth. Another set of French doors leads into the formal dining room which offers chair railing, crown molding and leading to the 3 level brick patio. The heart of the main living area is the stunningly updated eat-in kitchen which features gleaming granite counter tops, a slate tile back splash and natural stone flooring, a center island with granite and built in gas cooktop, beautiful cabinetry, stainless steel new appliances and a doorway to the brick patio and rear yard. The lower level is home to the terrific family room featuring a beautiful floor to ceiling stone fireplace and NEW tile flooring(2017), a stylish renovated powder room(2017) with natural stone tile counter, custom dark wood cabinetry and stainless vessel sink and slate tile floor, an updated laundry room and direct access to the 2 car garage. Upstairs you'll find a tranquil, sumptuous master suite with a custom double French door closet and a spectacular master bathroom with Travertine, natural stone & accent tile, a huge shower complete with rain shower head and stone bench seating. The custom expresso vanity has a Cesar stone counter top and double vessel sinks. The 3 very spacious additional bedrooms are serviced by a gorgeously renovated(2017) hall bathroom. Newly landscaped front and back yards are tastefully done. The 3 level brick patio with built-in outdoor fireplace overlooks the deep, level rear grounds and is the ideal setting for outdoor grilling, dining, or just relaxing. Nicely polished hardwood floors, crown molding, recessed lighting, glass paneled French doors, new interior/exterior doors & hardware throughout, underground wiring for an electric fence, a circular driveway and much more all combine to make this a very special place to call home. This is a well maintained, exquisitely updated home with a great floor plan and a NEW ROOF(2017!!) on a fantastic lot in Villanova. Located within the award winning Lower Merion School District and close to the shops, restaurants and trains of the heart Main Line. Welcome home!
Location
State PA
County Montgomery
Area Lower Merion Twp (10640)
Zoning R1
Rooms
Other Rooms Living Room, Dining Room, Primary Bedroom, Bedroom 2, Bedroom 3, Kitchen, Family Room, Bedroom 1
Basement Partial, Fully Finished
Interior
Interior Features Primary Bath(s), Kitchen - Island, Stall Shower, Kitchen - Eat-In
Hot Water Natural Gas
Cooling Central A/C
Flooring Wood
Fireplaces Type Brick, Marble, Stone
Equipment Cooktop, Oven - Double, Dishwasher, Built-In Microwave
Fireplace N
Appliance Cooktop, Oven - Double, Dishwasher, Built-In Microwave
Heat Source Natural Gas
Laundry Lower Floor
Exterior
Exterior Feature Patio(s)
Garage Spaces 5.0
Waterfront N
Water Access N
Accessibility None
Porch Patio(s)
Parking Type Attached Garage
Attached Garage 2
Total Parking Spaces 5
Garage Y
Building
Story Other
Sewer Public Sewer
Water Public
Architectural Style Colonial, Split Level
Level or Stories Other
Additional Building Above Grade
New Construction N
Schools
Elementary Schools Gladwyne
Middle Schools Welsh Valley
High Schools Harriton Senior
School District Lower Merion
Others
Senior Community No
Tax ID 40-00-12832-007
Ownership Fee Simple
Read Less Info
Want to know what your home might be worth? Contact us for a FREE valuation!

Our team is ready to help you sell your home for the highest possible price ASAP

Bought with Carly S Friedman • Keller Williams Realty Devon-Wayne

“Molly's job is to find and attract mastery-based agents to the office, protect the culture, and make sure everyone is happy! ”






