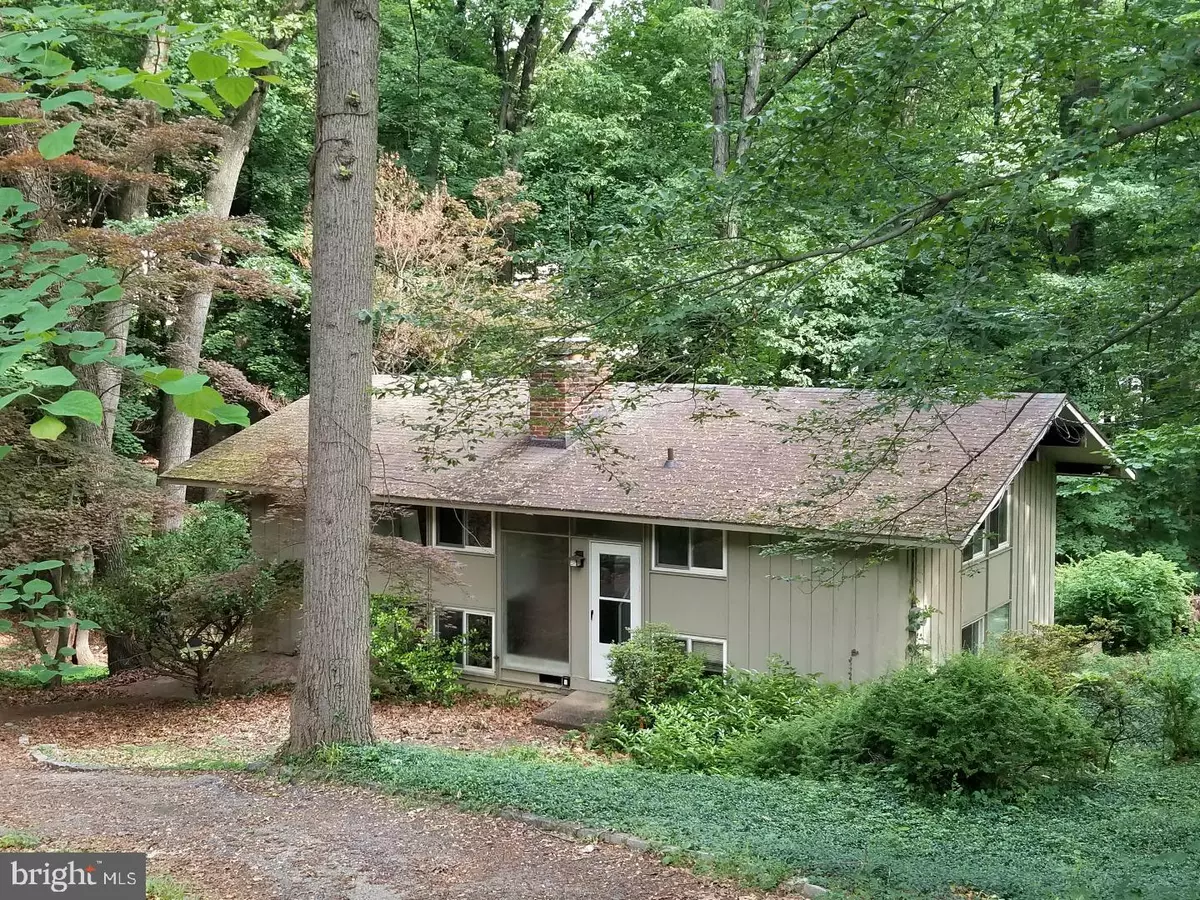$315,000
$400,000
21.3%For more information regarding the value of a property, please contact us for a free consultation.
3 Beds
3 Baths
1,136 SqFt
SOLD DATE : 12/22/2017
Key Details
Sold Price $315,000
Property Type Single Family Home
Sub Type Detached
Listing Status Sold
Purchase Type For Sale
Square Footage 1,136 sqft
Price per Sqft $277
Subdivision None Available
MLS Listing ID 1000290199
Sold Date 12/22/17
Style Contemporary,Bi-level
Bedrooms 3
Full Baths 2
Half Baths 1
HOA Y/N N
Abv Grd Liv Area 1,136
Originating Board TREND
Year Built 1956
Annual Tax Amount $4,987
Tax Year 2017
Lot Size 0.826 Acres
Acres 0.83
Lot Dimensions 0X0
Property Description
Great opportunity to own in Tredyffrin Easttown! Perfect for a 203K Loan! This contemporary offers unmatched privacy and tranquility yet is a short drive to downtown Wayne and the Blue Route. Tredyffrin ?Easttown School District, Cul de Sac, property sits on a beautiful .83 acre wood lot. Bring your builder and imagine all the possibilities. Surrounded by $600K+ properties. **property offered "as is, where is", with seller making no representations or warranties** Inspection are for informational purposes only.
Location
State PA
County Chester
Area Tredyffrin Twp (10343)
Zoning R1
Rooms
Other Rooms Living Room, Dining Room, Primary Bedroom, Bedroom 2, Kitchen, Family Room, Bedroom 1, Laundry
Basement Full
Interior
Hot Water Oil
Heating Baseboard - Hot Water
Cooling None
Fireplaces Number 1
Fireplaces Type Brick
Fireplace Y
Heat Source Oil
Laundry Main Floor
Exterior
Exterior Feature Patio(s)
Garage Spaces 3.0
Waterfront N
Water Access N
Roof Type Pitched,Shingle
Accessibility None
Porch Patio(s)
Parking Type On Street
Total Parking Spaces 3
Garage N
Building
Lot Description Cul-de-sac, Irregular, Trees/Wooded, Rear Yard, SideYard(s)
Sewer On Site Septic
Water Public
Architectural Style Contemporary, Bi-level
Additional Building Above Grade
New Construction N
Schools
High Schools Conestoga Senior
School District Tredyffrin-Easttown
Others
Senior Community No
Tax ID 43-07J-0010
Ownership Fee Simple
Read Less Info
Want to know what your home might be worth? Contact us for a FREE valuation!

Our team is ready to help you sell your home for the highest possible price ASAP

Bought with Thomas Higgins • BHHS Fox & Roach - Spring House

“Molly's job is to find and attract mastery-based agents to the office, protect the culture, and make sure everyone is happy! ”






