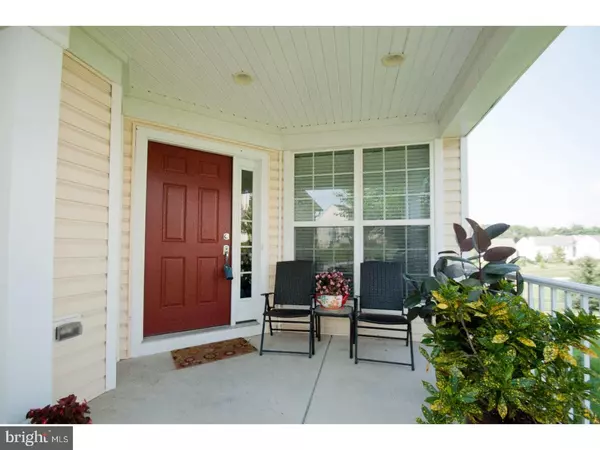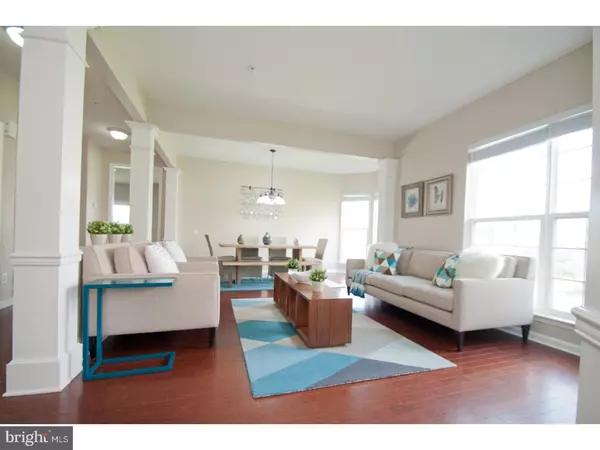$390,000
$395,000
1.3%For more information regarding the value of a property, please contact us for a free consultation.
3 Beds
4 Baths
3,774 SqFt
SOLD DATE : 10/25/2017
Key Details
Sold Price $390,000
Property Type Townhouse
Sub Type Interior Row/Townhouse
Listing Status Sold
Purchase Type For Sale
Square Footage 3,774 sqft
Price per Sqft $103
Subdivision Applecross
MLS Listing ID 1000292959
Sold Date 10/25/17
Style Colonial
Bedrooms 3
Full Baths 3
Half Baths 1
HOA Fees $231/mo
HOA Y/N Y
Abv Grd Liv Area 3,114
Originating Board TREND
Year Built 2011
Annual Tax Amount $6,916
Tax Year 2017
Lot Size 8,829 Sqft
Acres 0.2
Property Description
New to the market, this beautiful end unit townhouse is in highly desirable Applecross Country Club development! This home boasts one of the largest townhouse floor plans with 3BR and 3.5BA and over 3,000 sq ft with backdrop of 7th hole in Jack Nicklaus designed glorious 18 hole golf course. A charming front porch welcomes you at the front of the house with ample side and backyard space. Main floor offers hardwood flooring, office, living, dining and family room. Gourmet kitchen equipped with stainless steel appliances, granite countertops, abundant cabinet and pantry space. Upstairs has a great master with walk in closet, spacious bathroom with Jacuzzi bath tub and clear glass shower. Two generous additional bedrooms with another walk in closet in a room. Spacious laundry room with linen closet and included washer dryer. The finished walkout basement opens up to huge backyard facing the golf course. It offers plenty of useable naturally lighted living space perfect for hosting parties and makes a great play area. A nice sized den with full bath shower stall is perfect to be used as additional guest room. Basement also has a separate semi-finished storage room which is huge. The big draw is the Applecross community lifestyle. Golf course clubhouse amenities with restaurant, outdoor pool has splash pad and pool bar with lounge, heated indoor pool with hot tub spa, fitness center, tennis basketball courts and walking trails are on-site giving an incomparable community experience for homeowners. Community events includes party nights, live music events, movie nights, and tennis-golf events amongst others. Award winning Downingtown schools! All in a quiet and bucolic setting and easily accessible to major routes, Septa-Amtrak train station, shopping, dining, and parks.
Location
State PA
County Chester
Area East Brandywine Twp (10330)
Zoning R1
Rooms
Other Rooms Living Room, Dining Room, Primary Bedroom, Bedroom 2, Kitchen, Family Room, Bedroom 1, Study, Laundry, Other, Attic, Hobby Room
Basement Full, Outside Entrance, Fully Finished
Interior
Interior Features Primary Bath(s), Breakfast Area
Hot Water Natural Gas
Heating Forced Air
Cooling Central A/C
Flooring Wood, Fully Carpeted
Fireplaces Number 1
Equipment Oven - Self Cleaning, Disposal
Fireplace Y
Appliance Oven - Self Cleaning, Disposal
Heat Source Natural Gas
Laundry Upper Floor
Exterior
Exterior Feature Porch(es)
Garage Spaces 5.0
Amenities Available Swimming Pool, Tennis Courts
Waterfront N
View Y/N Y
Water Access N
View Golf Course
Roof Type Pitched,Shingle
Accessibility None
Porch Porch(es)
Parking Type Attached Garage
Attached Garage 2
Total Parking Spaces 5
Garage Y
Building
Lot Description Sloping, Open
Story 2
Foundation Concrete Perimeter
Sewer Public Sewer
Water Public
Architectural Style Colonial
Level or Stories 2
Additional Building Above Grade, Below Grade
New Construction N
Schools
High Schools Downingtown High School West Campus
School District Downingtown Area
Others
HOA Fee Include Pool(s),Common Area Maintenance,Snow Removal,Health Club
Senior Community No
Tax ID 30-05 -0825
Ownership Fee Simple
Acceptable Financing Conventional, VA, FHA 203(b)
Listing Terms Conventional, VA, FHA 203(b)
Financing Conventional,VA,FHA 203(b)
Read Less Info
Want to know what your home might be worth? Contact us for a FREE valuation!

Our team is ready to help you sell your home for the highest possible price ASAP

Bought with Sunita W Noronha • RE/MAX Main Line-West Chester

“Molly's job is to find and attract mastery-based agents to the office, protect the culture, and make sure everyone is happy! ”






