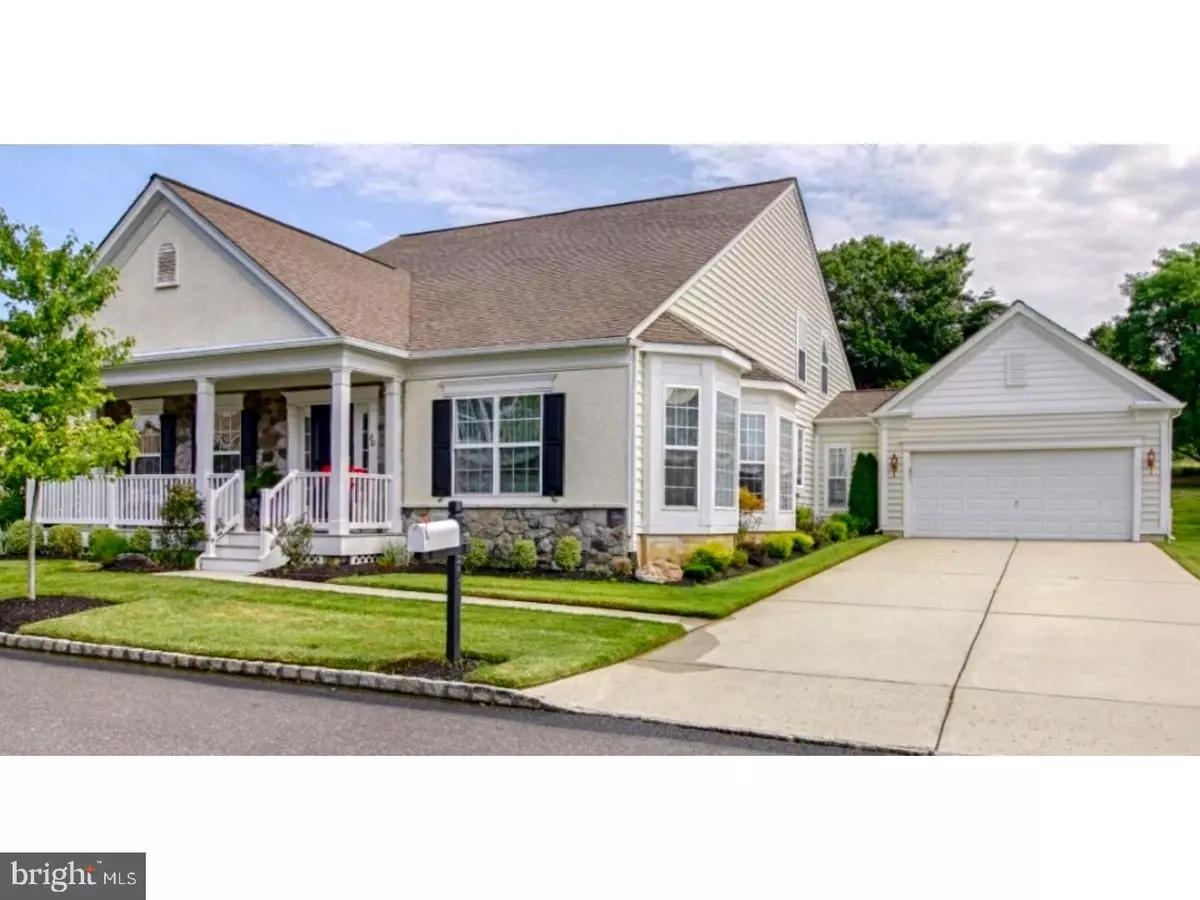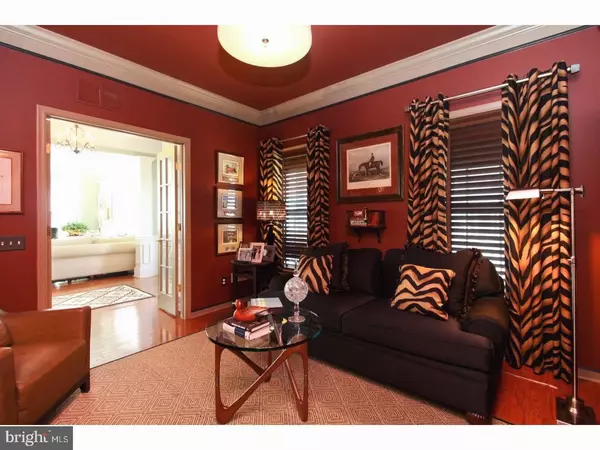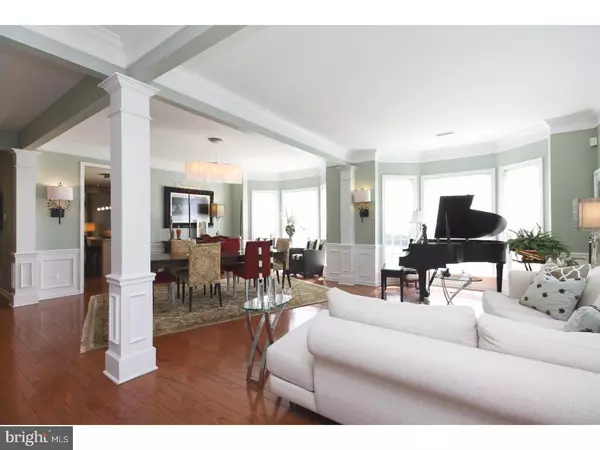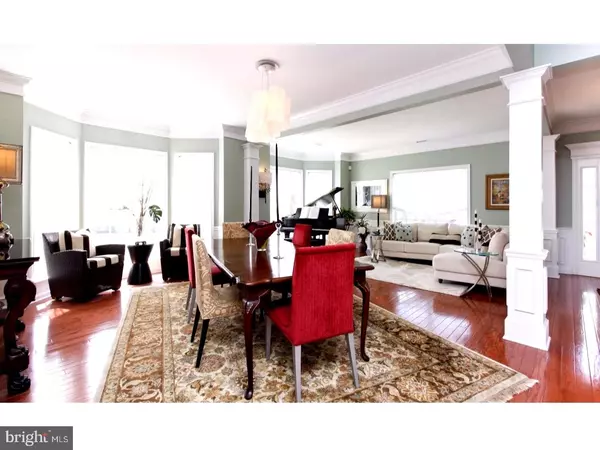$480,000
$480,000
For more information regarding the value of a property, please contact us for a free consultation.
3 Beds
3 Baths
3,080 SqFt
SOLD DATE : 12/28/2017
Key Details
Sold Price $480,000
Property Type Single Family Home
Sub Type Detached
Listing Status Sold
Purchase Type For Sale
Square Footage 3,080 sqft
Price per Sqft $155
Subdivision Centennial Mill
MLS Listing ID 1000347177
Sold Date 12/28/17
Style Contemporary
Bedrooms 3
Full Baths 3
HOA Fees $343/mo
HOA Y/N Y
Abv Grd Liv Area 3,080
Originating Board TREND
Year Built 2005
Annual Tax Amount $13,039
Tax Year 2016
Lot Size 6,752 Sqft
Acres 0.16
Lot Dimensions 150 X 200
Property Description
Look No Further..Just unpack your bags! Absolutely Spectacular Perimeter Brookfield Model in Desirable Gated Centennial Mill 55+ Active Adult Community. Absolutely Immaculate 3 Bedroom 3 Bath Designer D cor Boasts Gleaming Hardwood Floors, Custom Window Treatments thru-out, 9 Foot Ceilings, Designer Light Fixtures and Recessed Lighting Thru-out. Spacious Library/Office with French Doors off the Foyer with Crown Molding. Large Bright Living and Dining rooms with Custom Bump Out Windows, Crown Molding and Wainscoting. Totally Upgraded Custom Kitchen by Buzzetta Design is a Chef's Dream with Double Self Cleaning Convection Ovens, Gas Cook Top with Professional Range Hood, Stainless Steel Sub Zero Refrigerator, Two Drawer Dish Washer, Custom Center Island Provides Not only Provides Extra Storage and Seating it also boasts a Built-In Microwave Draw and Double Drawer U Line Prep Refrigerator. Gorgeous Granite Counter-tops, Beautiful Glass Back Splash, Upgraded 42" Cream Cabinets with Glass Accent Doors and Pull Out Shelves, Under Counter Lighting and Electrical Outlets,a Large Pantry and the Stunning half Wall of Custom Cabinets with Glass Doors Adds that Extra Special Finishing Touch. Stunning Great Room with Vaulted Ceiling, Built-in Wall Unit, Cozy Marble Gas Fireplace with Marble Hearth. Extra Large Master Bedroom with Decorator Tray Ceiling, Two Large Customized Walk-in Closets, Custom Built-In Provides Extra Storage and Large TV. Master Bath is like a Spa with the Huge Walk-in Shower with Upgraded Tile and Frame-less Glass Doors. Linen closet, Decorator Vanities with Quartz, Cabinets, Mirrors, Designer Hardware and Lighting. The Second Bedroom, Full Bath and Mud Room with Extra Storage are also on the Main Floor. A Third Bedroom with a Full Bath and Sitting/Loft area is Ideal for Overnight Guests. The Back Yard is Absolutely Breathtaking with Custom EP Henry Pavers, Waterfall,Light-scaping and Professionally Landscaped Flower Beds. The Over-sized Garage has Custom Storage Cabinets. This Community Offers a State of the Art Clubhouse with Ballroom, Library, Billiard, Craft and Card Rooms. The Gym is Equipped with the Finest Equipment and an Aerobic Room with Stretching and Exercise Classes. Full Time Property Manager and Life Style Director Responsible on Site. Snow, Lawn, Roof and Siding Maintenance is All Inclusive in the monthly dues. Too Many Amenities to Mention. Come Visit the Most Sought After Community in the Area.
Location
State NJ
County Camden
Area Voorhees Twp (20434)
Zoning CCRC
Rooms
Other Rooms Living Room, Dining Room, Primary Bedroom, Bedroom 2, Kitchen, Family Room, Library, Bedroom 1, Laundry, Loft, Other, Attic
Interior
Interior Features Primary Bath(s), Kitchen - Island, Butlers Pantry, Ceiling Fan(s), Sprinkler System, Stall Shower, Kitchen - Eat-In
Hot Water Natural Gas
Heating Forced Air, Energy Star Heating System, Programmable Thermostat
Cooling Central A/C, Energy Star Cooling System
Flooring Wood, Fully Carpeted, Tile/Brick
Fireplaces Number 1
Fireplaces Type Marble, Gas/Propane
Equipment Cooktop, Oven - Double, Oven - Self Cleaning, Dishwasher, Refrigerator, Disposal, Energy Efficient Appliances, Built-In Microwave
Fireplace Y
Window Features Bay/Bow,Energy Efficient
Appliance Cooktop, Oven - Double, Oven - Self Cleaning, Dishwasher, Refrigerator, Disposal, Energy Efficient Appliances, Built-In Microwave
Heat Source Natural Gas
Laundry Main Floor
Exterior
Exterior Feature Patio(s), Porch(es)
Parking Features Inside Access, Garage Door Opener, Oversized
Garage Spaces 5.0
Utilities Available Cable TV
Amenities Available Swimming Pool, Club House
Water Access N
Roof Type Pitched,Shingle
Accessibility None
Porch Patio(s), Porch(es)
Attached Garage 2
Total Parking Spaces 5
Garage Y
Building
Lot Description Flag, Level, Front Yard, Rear Yard, SideYard(s)
Story 1.5
Foundation Concrete Perimeter
Sewer Public Sewer
Water Public
Architectural Style Contemporary
Level or Stories 1.5
Additional Building Above Grade
Structure Type Cathedral Ceilings,9'+ Ceilings
New Construction N
Schools
Elementary Schools Edward T Hamilton
Middle Schools Voorhees
School District Voorhees Township Board Of Education
Others
Pets Allowed Y
HOA Fee Include Pool(s),Common Area Maintenance,Lawn Maintenance,Snow Removal,Trash,Health Club,All Ground Fee,Management
Senior Community Yes
Tax ID 34-00200-00002 475
Ownership Fee Simple
Security Features Security System
Acceptable Financing Conventional
Listing Terms Conventional
Financing Conventional
Pets Allowed Case by Case Basis
Read Less Info
Want to know what your home might be worth? Contact us for a FREE valuation!

Our team is ready to help you sell your home for the highest possible price ASAP

Bought with Karen Gunther • Long & Foster Real Estate, Inc.
“Molly's job is to find and attract mastery-based agents to the office, protect the culture, and make sure everyone is happy! ”






