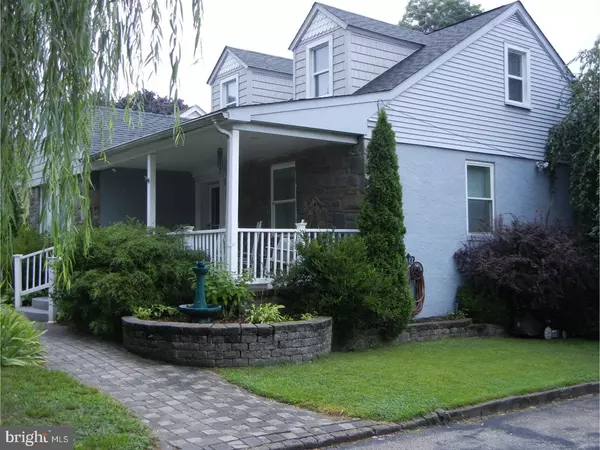$297,000
$299,900
1.0%For more information regarding the value of a property, please contact us for a free consultation.
4 Beds
3 Baths
1,654 SqFt
SOLD DATE : 11/30/2017
Key Details
Sold Price $297,000
Property Type Single Family Home
Sub Type Detached
Listing Status Sold
Purchase Type For Sale
Square Footage 1,654 sqft
Price per Sqft $179
Subdivision Stoney Creek
MLS Listing ID 1000381899
Sold Date 11/30/17
Style Cape Cod
Bedrooms 4
Full Baths 2
Half Baths 1
HOA Y/N N
Abv Grd Liv Area 1,654
Originating Board TREND
Year Built 1950
Annual Tax Amount $6,409
Tax Year 2017
Lot Size 7,449 Sqft
Acres 0.17
Lot Dimensions 65X125
Property Description
Hurry to see this solidly built 4 Bedroom 2.5 Bath Stone Colonial Cape in Springfield School District! You're greeted by a lovely walkway and lush landscaping as you approach the cheery front porch. Enter the spacious Living Room with a large bay window, gas fireplace and gleaming hardwood floors. The open dining room is great for those family gatherings, large or small, as you can extend your table as large as you need. The remodeled and enlarged maple kitchen is fully equipped with gas s/c oven and range, space saver microwave, porcelain sink and disposal. The wide breakfast bar and connecting bistro table includes 3 stools and 4 chairs. Pella sliding glass doors opening to the stunning newer deck, hot tub, above ground pool, Koi pond and storage shed with fencing for the yard and pool. You can enjoy this oasis for more weeks to come. Off of the hall there are two spacious bedrooms on the first floor, both with closets and ceiling fan/lights, linen closet, and a full tub / shower bath that has been updated with handsome ceramic tile is in today's popular grey tone. The second floor has two add'l spacious bedrooms with ceiling fan/lights, window seats, and both have good size closets, one is walk-in, and a fully updated tub/bath and linen closet on this level also. The HUGE basement was thoughtfully designed into two sections, there's a fabulous family room on one side with a wet bar, newly updated powder room, and an outside exit to the driveway. The opposite side of the basement has loads of storage shelves and cubbies, great for a hobby room or play room, PLUS the laundry/heater room with storage galore! At settlement an HSA Home Warranty is in place for one year! Convenient location, desirable, quiet neighborhood, close to shopping, schools, and public transportation with an easy commute to the city, PLUS 10 minutes to the charming town of Media, Everybody's Home Town. Hurry and make this spacious, solid, Mozino built home yours today!
Location
State PA
County Delaware
Area Morton Boro (10429)
Zoning RESID
Rooms
Other Rooms Living Room, Dining Room, Primary Bedroom, Bedroom 2, Bedroom 3, Kitchen, Family Room, Bedroom 1, Laundry, Other, Hobby Room
Basement Full, Outside Entrance, Fully Finished
Interior
Interior Features Kitchen - Island, Wet/Dry Bar, Kitchen - Eat-In
Hot Water Natural Gas
Heating Forced Air
Cooling Central A/C
Flooring Wood, Fully Carpeted
Fireplaces Number 1
Fireplaces Type Gas/Propane
Equipment Built-In Range, Oven - Self Cleaning, Built-In Microwave
Fireplace Y
Window Features Bay/Bow
Appliance Built-In Range, Oven - Self Cleaning, Built-In Microwave
Heat Source Natural Gas
Laundry Basement
Exterior
Exterior Feature Deck(s), Porch(es)
Fence Other
Pool Above Ground
Utilities Available Cable TV
Roof Type Shingle
Accessibility None
Porch Deck(s), Porch(es)
Garage N
Building
Lot Description Level, Front Yard, Rear Yard, SideYard(s)
Story 2
Foundation Stone, Brick/Mortar
Sewer Public Sewer
Water Public
Architectural Style Cape Cod
Level or Stories 2
Additional Building Above Grade, Shed
New Construction N
Schools
Middle Schools Richardson
High Schools Springfield
School District Springfield
Others
Senior Community No
Tax ID 29-00-00520-00
Ownership Fee Simple
Acceptable Financing Conventional, VA, FHA 203(b)
Listing Terms Conventional, VA, FHA 203(b)
Financing Conventional,VA,FHA 203(b)
Read Less Info
Want to know what your home might be worth? Contact us for a FREE valuation!

Our team is ready to help you sell your home for the highest possible price ASAP

Bought with Michael Gutkind • BHHS Fox & Roach-Haverford

“Molly's job is to find and attract mastery-based agents to the office, protect the culture, and make sure everyone is happy! ”






