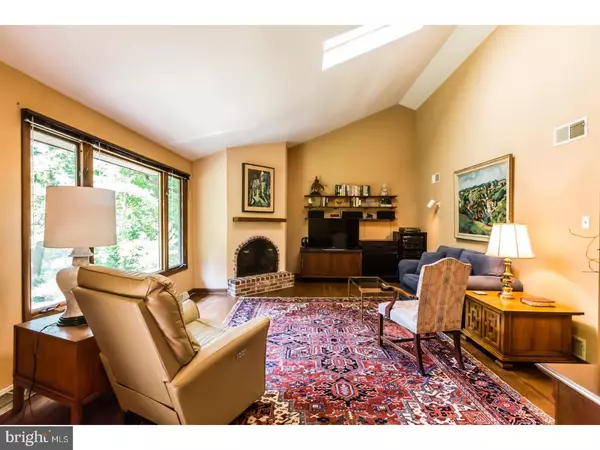$270,000
$275,000
1.8%For more information regarding the value of a property, please contact us for a free consultation.
3 Beds
2 Baths
1,440 SqFt
SOLD DATE : 12/11/2017
Key Details
Sold Price $270,000
Property Type Single Family Home
Sub Type Detached
Listing Status Sold
Purchase Type For Sale
Square Footage 1,440 sqft
Price per Sqft $187
Subdivision None Available
MLS Listing ID 1000438401
Sold Date 12/11/17
Style Ranch/Rambler
Bedrooms 3
Full Baths 2
HOA Y/N N
Abv Grd Liv Area 1,440
Originating Board TREND
Year Built 1978
Annual Tax Amount $4,268
Tax Year 2017
Lot Size 1.000 Acres
Acres 1.0
Lot Dimensions REGULAR
Property Description
One floor living at its best. Wonderful 3 bedroom, 2 bath ranch home, with an oversized family room, is deceiving from the outside. The Great Room with vaulted ceiling, skylight, fireplace and hardwood floors welcome you to this lovely property. Views out the picture window showcase the beautiful, private, country setting. Open to the Dining Room with views of the lush backyard. The freshly painted, updated Kitchen has entry to a large, screened porch with outside access to the spacious deck and entry to the garage. A master bedroom with vaulted ceiling, skylight and full, ensuite bath, two bedrooms, full hall tile bath, completes the main level. Downstairs to the amazingly spacious Family Room, with new carpet has lots of space for a game or media room. An unfinished area for dry, clean, storage with laundry area and outside access. Country living with all the amenities in a convenient location. Hardwood floors throughout the first floor, Chester County scenery out every window. Pride of ownership shines, all the work has been done- just move in and enjoy!
Location
State PA
County Chester
Area New Garden Twp (10360)
Zoning R1
Rooms
Other Rooms Living Room, Dining Room, Primary Bedroom, Bedroom 2, Kitchen, Family Room, Bedroom 1, Laundry, Other
Basement Full, Outside Entrance
Interior
Interior Features Primary Bath(s), Skylight(s), Kitchen - Eat-In
Hot Water Electric
Heating Heat Pump - Electric BackUp
Cooling Central A/C
Flooring Wood, Fully Carpeted, Tile/Brick
Fireplaces Number 2
Fireplace Y
Laundry Basement
Exterior
Exterior Feature Deck(s), Porch(es)
Garage Spaces 1.0
Waterfront N
Water Access N
Accessibility None
Porch Deck(s), Porch(es)
Parking Type Driveway, Attached Garage
Attached Garage 1
Total Parking Spaces 1
Garage Y
Building
Story 1
Sewer On Site Septic
Water Well
Architectural Style Ranch/Rambler
Level or Stories 1
Additional Building Above Grade
Structure Type Cathedral Ceilings
New Construction N
Schools
School District Kennett Consolidated
Others
Senior Community No
Tax ID 60-05 -0136.0700
Ownership Fee Simple
Acceptable Financing Conventional, VA, FHA 203(b)
Listing Terms Conventional, VA, FHA 203(b)
Financing Conventional,VA,FHA 203(b)
Read Less Info
Want to know what your home might be worth? Contact us for a FREE valuation!

Our team is ready to help you sell your home for the highest possible price ASAP

Bought with Kimberly R Sheehan • Beiler-Campbell Realtors-Avondale

“Molly's job is to find and attract mastery-based agents to the office, protect the culture, and make sure everyone is happy! ”






