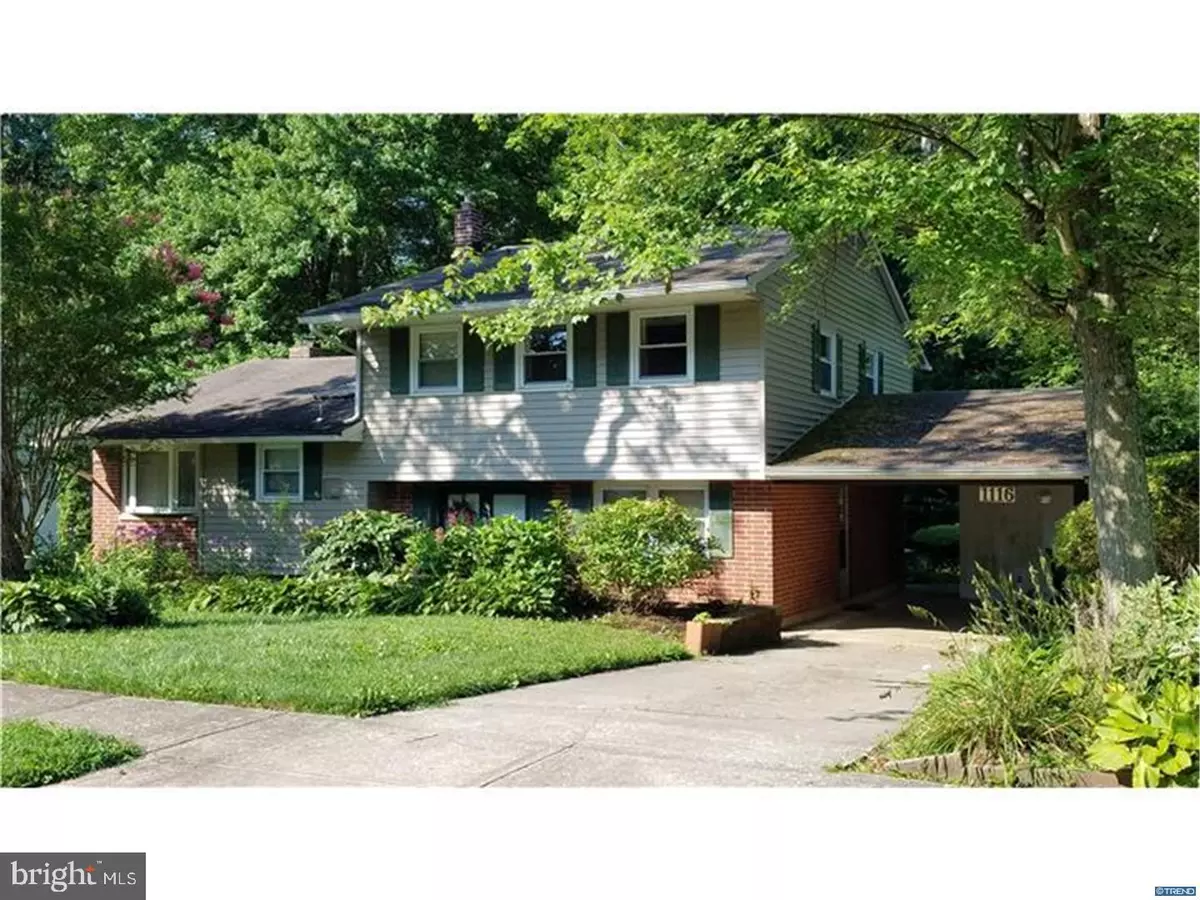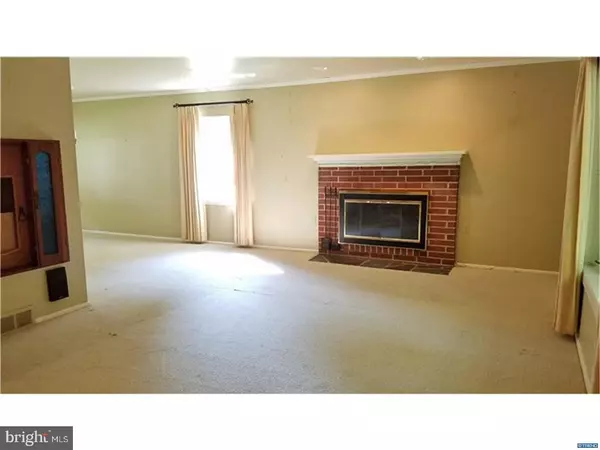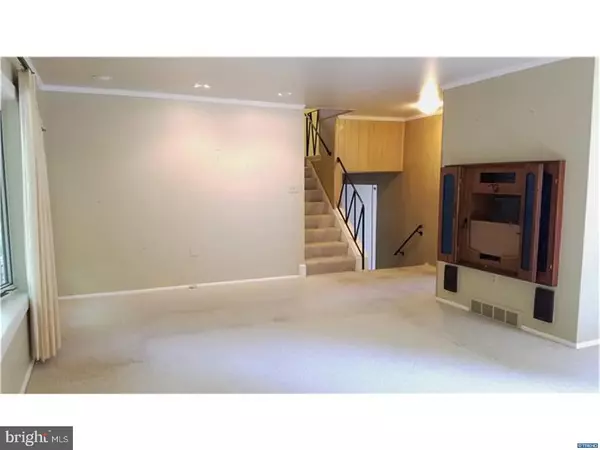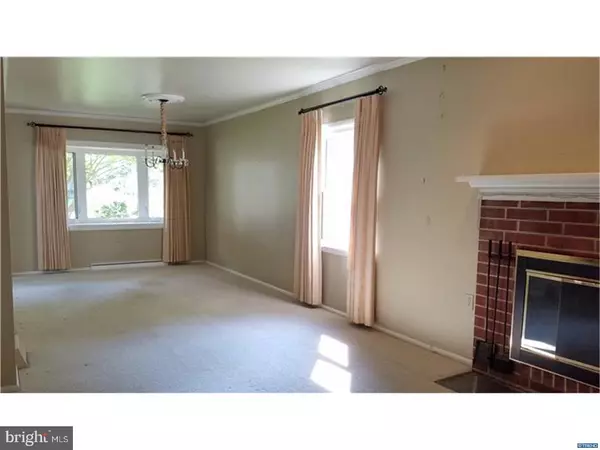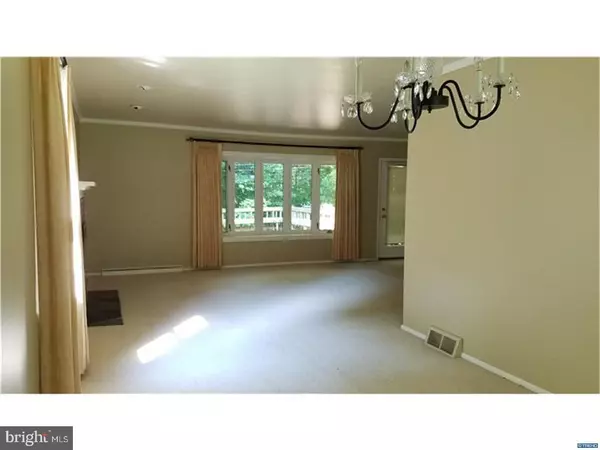$245,000
$245,000
For more information regarding the value of a property, please contact us for a free consultation.
4 Beds
3 Baths
9,583 Sqft Lot
SOLD DATE : 09/28/2017
Key Details
Sold Price $245,000
Property Type Single Family Home
Sub Type Detached
Listing Status Sold
Purchase Type For Sale
Subdivision Green Acres
MLS Listing ID 1000446929
Sold Date 09/28/17
Style Traditional,Split Level
Bedrooms 4
Full Baths 2
Half Baths 1
HOA Fees $2/ann
HOA Y/N Y
Originating Board TREND
Year Built 1958
Annual Tax Amount $2,624
Tax Year 2016
Lot Size 9,583 Sqft
Acres 0.22
Lot Dimensions 80X120
Property Description
Here is an opportunity to build some equity immediately. Price reflects seller's acknowledgment of some updating and improvements needed. Seller completed improvements include: New H.V.A.C. Updated Windows, Large Deck and more. This home sits on a premium lot backing to the creek that has only had one owner. Offering 3-5 bedrooms, flexibility of rooms use can be enjoyed by the new owner. The living room, accented with the fireplace, custom lighting and easy access to the deck makes everyday living and entertaining a joy. With a nice sized dining room accommodating a large table, holidays can be enjoyed with the ability to expand into the living room. The updated kitchen offers plenty of cabinets and counter space along with some newer amenities. Upstairs consists of 3 bedrooms plus 2 full bathrooms and a large linen closet. The lower level family room awaits your finishing touches and allows easy access to the laundry/ basement area. Outdoor living will surely be appreciated on the 2 tier deck with a view of the creek and mature landscaping. Completing this home is the carport with a storage shed and front patio. This home is being offered in its" present state" (as is condition) allowing for buyers inspections for informational purposes only.
Location
State DE
County New Castle
Area Brandywine (30901)
Zoning RES
Rooms
Other Rooms Living Room, Dining Room, Primary Bedroom, Bedroom 2, Bedroom 3, Kitchen, Family Room, Den, Bedroom 1, Laundry, Other, Attic
Basement Partial
Interior
Interior Features Primary Bath(s), Skylight(s), Kitchen - Eat-In
Hot Water Natural Gas
Heating Forced Air
Cooling Central A/C
Flooring Fully Carpeted
Fireplaces Number 1
Fireplaces Type Brick
Equipment Oven - Double, Dishwasher, Refrigerator
Fireplace Y
Window Features Replacement
Appliance Oven - Double, Dishwasher, Refrigerator
Heat Source Natural Gas
Laundry Lower Floor
Exterior
Exterior Feature Deck(s), Patio(s)
Parking Features Inside Access
Amenities Available Swimming Pool
Water Access N
Roof Type Shingle
Accessibility None
Porch Deck(s), Patio(s)
Garage N
Building
Lot Description Front Yard, Rear Yard
Story Other
Foundation Brick/Mortar
Sewer Public Sewer
Water Public
Architectural Style Traditional, Split Level
Level or Stories Other
New Construction N
Schools
Elementary Schools Carrcroft
Middle Schools Springer
High Schools Mount Pleasant
School District Brandywine
Others
HOA Fee Include Pool(s)
Senior Community No
Tax ID 0609300194
Ownership Fee Simple
Acceptable Financing Conventional
Listing Terms Conventional
Financing Conventional
Read Less Info
Want to know what your home might be worth? Contact us for a FREE valuation!

Our team is ready to help you sell your home for the highest possible price ASAP

Bought with Ricky A Hagar • Empower Real Estate, LLC
“Molly's job is to find and attract mastery-based agents to the office, protect the culture, and make sure everyone is happy! ”

