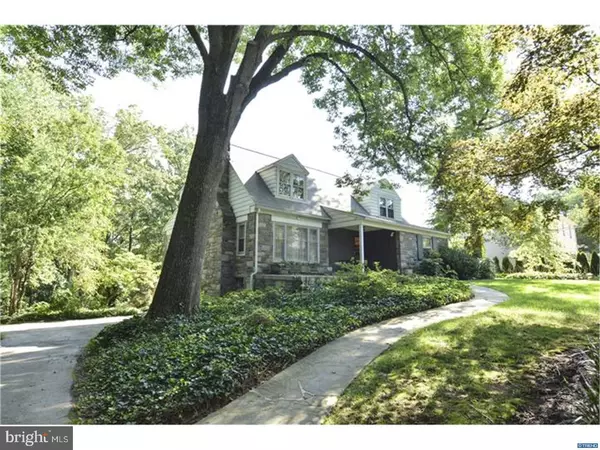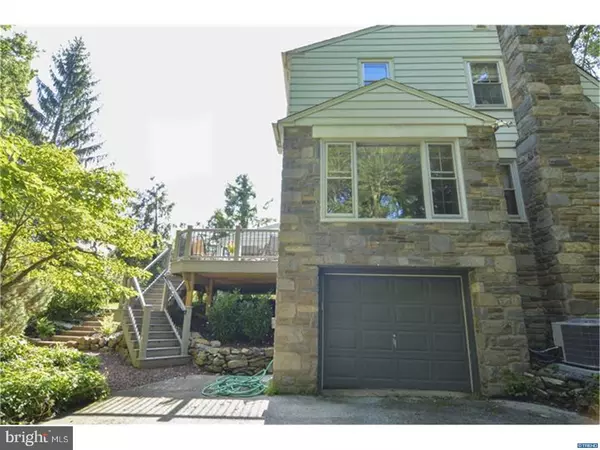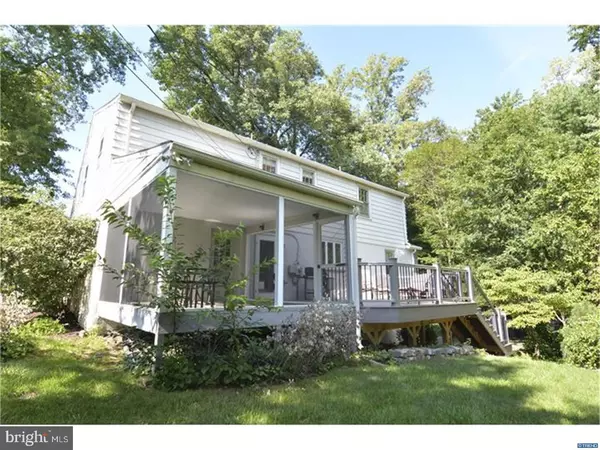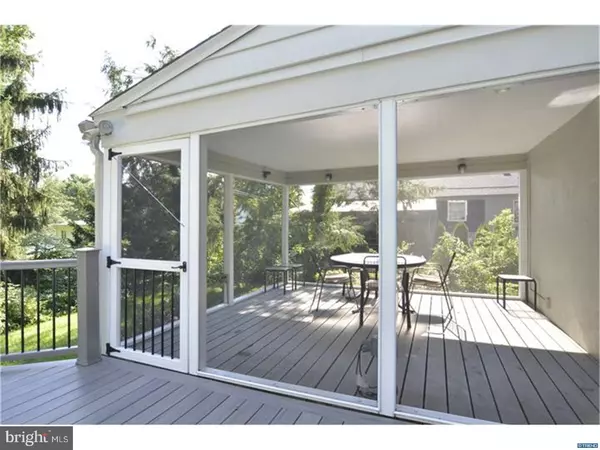$420,000
$409,900
2.5%For more information regarding the value of a property, please contact us for a free consultation.
3 Beds
3 Baths
0.37 Acres Lot
SOLD DATE : 10/27/2017
Key Details
Sold Price $420,000
Property Type Single Family Home
Sub Type Detached
Listing Status Sold
Purchase Type For Sale
Subdivision Deerhurst
MLS Listing ID 1000447375
Sold Date 10/27/17
Style Colonial
Bedrooms 3
Full Baths 2
Half Baths 1
HOA Fees $4/ann
HOA Y/N Y
Originating Board TREND
Year Built 1951
Annual Tax Amount $3,555
Tax Year 2016
Lot Size 0.373 Acres
Acres 0.37
Lot Dimensions 130X125
Property Description
Handsome and gracious partially stone center hall colonial with an exterior Cape Cod design on a large private woodsy lot in the prime section of a popular community well situated near everything else. Curving flagstone entry path and inviting open front sitting porch set the tone for this warm and comfortable home. Spacious living room with wood burning fireplace and attractive dining room overlooking woods and Matson Run. Beautiful sunny expanded eat-in kitchen with Amish built rubbed oak cabinets, granite counters, hardwood flooring, lots of storage and 2 electric ovens with 1 gas stove top. Both the office/den with built in shelving and the kitchen open to a private elevated deck and screened porch overlooking neighboring gardens. Plus there is a well located attractive powder room and a welcoming first floor family room with pocket doors, built-in shelving and a large storage closet for games and supplies. Upstairs, there is a true main suite with built-ins, a dressing room and an updated bath. Plus 2 other bedrooms and a hall bath. Ample storage in closets, floored attic and walk out basement. Side entry garage with inside access and plenty of extended driveway parking. Single layer roof, 4 yr old gas furnace and 1 yr old central air, plaster walls, hardwood throughout, recessed lights, security system. The yard extends beyond the cleared lawn play area and includes the English gardening in the rear and towards Matson Run; look for ribboned markers far to the left of the house on Peirce and at the back which show approximate lines and check attached survey.
Location
State DE
County New Castle
Area Brandywine (30901)
Zoning NC6.5
Rooms
Other Rooms Living Room, Dining Room, Primary Bedroom, Bedroom 2, Kitchen, Family Room, Bedroom 1, Other, Office, Attic
Basement Full, Unfinished, Outside Entrance
Interior
Interior Features Primary Bath(s), Butlers Pantry, Ceiling Fan(s), Attic/House Fan, Stall Shower, Kitchen - Eat-In
Hot Water Natural Gas
Heating Forced Air
Cooling Central A/C
Flooring Wood
Fireplaces Number 1
Equipment Cooktop, Built-In Range, Oven - Double, Dishwasher, Refrigerator, Disposal
Fireplace Y
Window Features Bay/Bow
Appliance Cooktop, Built-In Range, Oven - Double, Dishwasher, Refrigerator, Disposal
Heat Source Natural Gas
Laundry Basement
Exterior
Exterior Feature Deck(s), Porch(es)
Parking Features Inside Access, Garage Door Opener
Garage Spaces 4.0
Utilities Available Cable TV
Water Access N
Roof Type Pitched
Accessibility None
Porch Deck(s), Porch(es)
Attached Garage 1
Total Parking Spaces 4
Garage Y
Building
Lot Description Irregular, Trees/Wooded
Story 2
Foundation Brick/Mortar
Sewer Public Sewer
Water Public
Architectural Style Colonial
Level or Stories 2
New Construction N
Schools
Elementary Schools Lombardy
Middle Schools Springer
High Schools Brandywine
School District Brandywine
Others
Senior Community No
Tax ID 0610100377
Ownership Fee Simple
Security Features Security System
Acceptable Financing Conventional, VA, FHA 203(b)
Listing Terms Conventional, VA, FHA 203(b)
Financing Conventional,VA,FHA 203(b)
Read Less Info
Want to know what your home might be worth? Contact us for a FREE valuation!

Our team is ready to help you sell your home for the highest possible price ASAP

Bought with Gregory J Rairdan • Patterson-Schwartz - Greenville
“Molly's job is to find and attract mastery-based agents to the office, protect the culture, and make sure everyone is happy! ”






