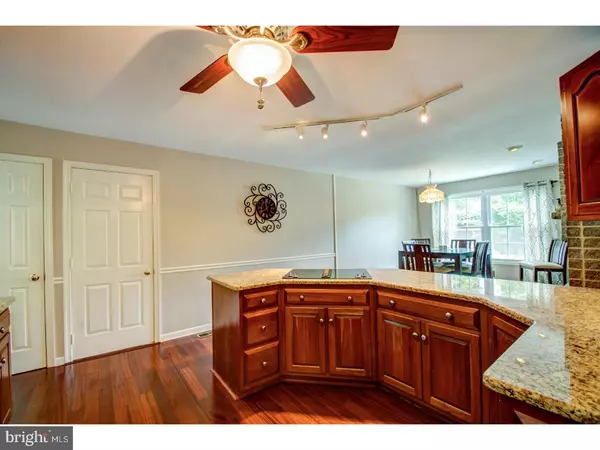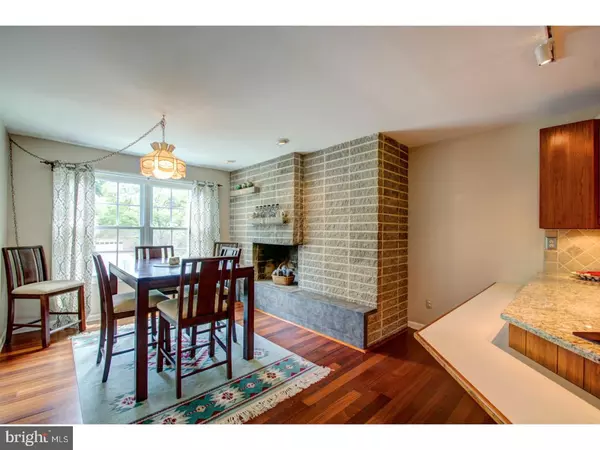$465,000
$479,900
3.1%For more information regarding the value of a property, please contact us for a free consultation.
6 Beds
3 Baths
3,450 SqFt
SOLD DATE : 09/08/2017
Key Details
Sold Price $465,000
Property Type Single Family Home
Sub Type Detached
Listing Status Sold
Purchase Type For Sale
Square Footage 3,450 sqft
Price per Sqft $134
Subdivision Sharpley
MLS Listing ID 1000447807
Sold Date 09/08/17
Style Colonial
Bedrooms 6
Full Baths 2
Half Baths 1
HOA Fees $10/ann
HOA Y/N Y
Abv Grd Liv Area 3,450
Originating Board TREND
Year Built 1964
Annual Tax Amount $4,953
Tax Year 2016
Lot Size 0.370 Acres
Acres 0.37
Lot Dimensions 105X145
Property Description
Welcome to 613 Foulkstone Road in the desirable community of Sharpley. This 6 Bedroom/2.5 Bath classical colonial home features beautiful original hardwoods in the formal dining room and 4 bedrooms upstairs, a large eat-in kitchen connected to a large addition family room. Enter the home and you are greeted by the formal living and dining rooms. Proceed through the center hall or through the dining room to the large eat-in kitchen. The thoughtfully designed kitchen features hardwood floors, beautiful custom cherry hardwood cabinets, granite counter tops and a peninsula island with a cook top and breakfast bar with seating for 4. The 10x10 "eat-in" portion of the kitchen features a beautiful wood burning fireplace with brick mantle and a large window allows for natural light to flood the space. This space is currently being utilized with a table and chairs as a breakfast room but could also double as a cozy sitting room. It is the perfect kitchen for entertaining family and friends! The large 20x20 family room is adjacent to the kitchen, it features multiple large windows as well as access to the back patio and the screened in porch! A large screened-in porch with access from both the family room via french doors and the kitchen is a great space for entertaining in the summer months! A large laundry room connects the garage and the kitchen and a powder room between kitchen and family room completes the 1st floor. Upstairs there are 4 generously sized bedrooms all with beautiful hardwood floors and a hall bath. Walk down the hall to the "Master Suite" with 2 good sized bedrooms and a full en-suite full bath. This "master suite" space could be used in a variety of ways. Current owners use one of the bedrooms as their master bedroom and the additional room as a bedroom but the additional bedroom could also be used as a nursery, office or even a dressing room/sitting room! With a creative eye one can see how this entire space could be opened up to create one large Master Suite with En-suite Master bath and sitting room. The basement is partially finished and provides a great game room/rec space. A large unfinished area can be used for storage or as a workshop (current use). This beautiful home has been lovingly maintained by its current owners, its open layout kitchen and large family/gathering room makes it a unique option in the popular community of Sharpley! Easy to show, make your appointment today!
Location
State DE
County New Castle
Area Brandywine (30901)
Zoning NC10
Rooms
Other Rooms Living Room, Dining Room, Primary Bedroom, Bedroom 2, Bedroom 3, Bedroom 5, Kitchen, Family Room, Breakfast Room, Bedroom 1, Other, Bedroom 6, Attic
Basement Partial
Interior
Interior Features Primary Bath(s), Butlers Pantry, Ceiling Fan(s), Kitchen - Eat-In
Hot Water Natural Gas
Heating Forced Air
Cooling Central A/C
Flooring Wood, Fully Carpeted, Vinyl
Fireplaces Number 1
Equipment Cooktop, Oven - Wall
Fireplace Y
Appliance Cooktop, Oven - Wall
Heat Source Natural Gas
Laundry Main Floor
Exterior
Exterior Feature Deck(s), Patio(s), Porch(es)
Garage Spaces 2.0
Utilities Available Cable TV
Water Access N
Roof Type Shingle
Accessibility None
Porch Deck(s), Patio(s), Porch(es)
Attached Garage 2
Total Parking Spaces 2
Garage Y
Building
Story 2
Foundation Brick/Mortar
Sewer Public Sewer
Water Public
Architectural Style Colonial
Level or Stories 2
Additional Building Above Grade
New Construction N
Schools
School District Brandywine
Others
Senior Community No
Tax ID 06-077.00-226
Ownership Fee Simple
Acceptable Financing Conventional, VA
Listing Terms Conventional, VA
Financing Conventional,VA
Read Less Info
Want to know what your home might be worth? Contact us for a FREE valuation!

Our team is ready to help you sell your home for the highest possible price ASAP

Bought with Gail E. Renulfi • BHHS Fox & Roach - Hockessin
“Molly's job is to find and attract mastery-based agents to the office, protect the culture, and make sure everyone is happy! ”






