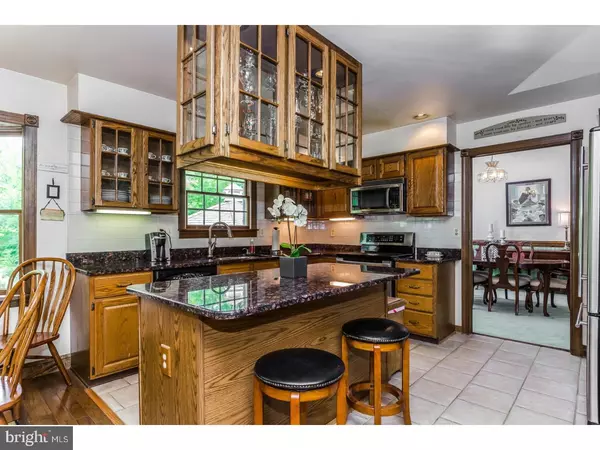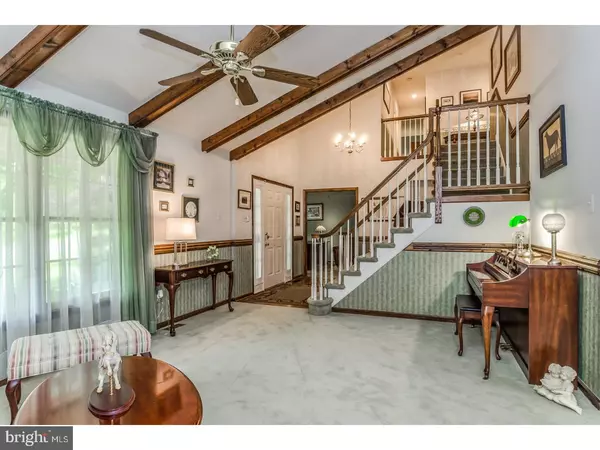$450,000
$459,900
2.2%For more information regarding the value of a property, please contact us for a free consultation.
3 Beds
3 Baths
2,630 SqFt
SOLD DATE : 09/15/2017
Key Details
Sold Price $450,000
Property Type Single Family Home
Sub Type Detached
Listing Status Sold
Purchase Type For Sale
Square Footage 2,630 sqft
Price per Sqft $171
Subdivision Wychwood Glen
MLS Listing ID 1000453739
Sold Date 09/15/17
Style Colonial
Bedrooms 3
Full Baths 2
Half Baths 1
HOA Y/N N
Abv Grd Liv Area 2,630
Originating Board TREND
Year Built 1987
Annual Tax Amount $9,262
Tax Year 2017
Lot Size 0.530 Acres
Acres 0.53
Lot Dimensions 100X218
Property Description
MAGNIFICENT POOL..Welcome to the great outdoors! Beautifully sloping towards a peaceful pond complete with a saltwater pool, two decks and a screened gazebo. This bucolic backyard should not be missed! Enter the home to a flagstone entry?to the left an office which can easily be converted to an additional bedroom. The adjacent powder room can be entered from the hallway as well the office. The living and dining room offer an open floor plan with wood beamed cathedral ceilings. Every year the current owners place a 12 foot tree between the rooms for Christmas. Follow to the kitchen which overlooks the stunning backyard with a bay window. The kitchen is nicely appointed with granite countertops and stainless steel appliances and a suspended glass cabinet with lovely lighting over the island highlight this space. Step down to a family room with a stone fireplace and built in bookcases, there are lovely wood beams here too. Off the family room is a laundry area with an entrance from the driveway. A two car garage has been meticulously maintained with built in storage cabinetry. Above the garage is ample storage for out of season items. Upstairs is a master bedroom with an en-suite bathroom and two ample walk in closets. Two additional bedrooms and a bathroom complete the upstairs. The home features a home security system. This home is uniquely situated close to Core Creek Park, Route 1 and 413, making it good for commuting and recreational activities. The square footage in public records is not accurate. Actual square footage is 2630.
Location
State PA
County Bucks
Area Middletown Twp (10122)
Zoning RA3
Rooms
Other Rooms Living Room, Dining Room, Primary Bedroom, Bedroom 2, Kitchen, Family Room, Bedroom 1, Laundry, Other, Office
Basement Full
Interior
Interior Features Primary Bath(s), Kitchen - Island, Ceiling Fan(s), Kitchen - Eat-In
Hot Water Electric
Heating Electric, Forced Air
Cooling Central A/C
Fireplaces Number 1
Equipment Oven - Wall
Fireplace Y
Appliance Oven - Wall
Heat Source Electric
Laundry Main Floor
Exterior
Exterior Feature Deck(s)
Parking Features Inside Access, Garage Door Opener
Garage Spaces 5.0
Pool In Ground
Water Access N
Roof Type Shingle
Accessibility None
Porch Deck(s)
Attached Garage 2
Total Parking Spaces 5
Garage Y
Building
Lot Description Sloping
Story 2
Foundation Concrete Perimeter
Sewer Public Sewer
Water Public
Architectural Style Colonial
Level or Stories 2
Additional Building Above Grade
Structure Type Cathedral Ceilings
New Construction N
Schools
High Schools Neshaminy
School District Neshaminy
Others
Senior Community No
Tax ID 22-025-161
Ownership Fee Simple
Acceptable Financing Conventional
Listing Terms Conventional
Financing Conventional
Read Less Info
Want to know what your home might be worth? Contact us for a FREE valuation!

Our team is ready to help you sell your home for the highest possible price ASAP

Bought with Barbara J Kittel • BHHS Fox & Roach -Yardley/Newtown

“Molly's job is to find and attract mastery-based agents to the office, protect the culture, and make sure everyone is happy! ”






