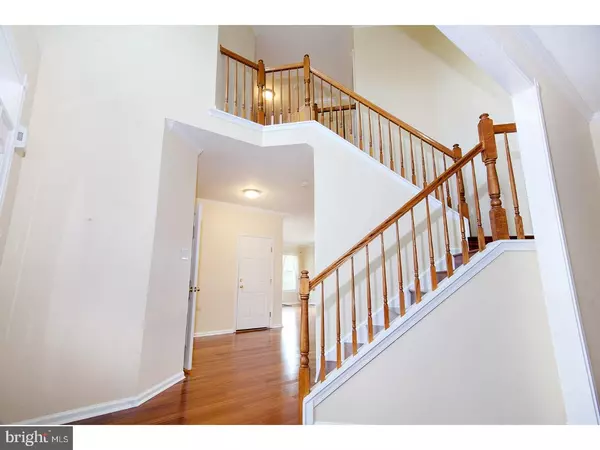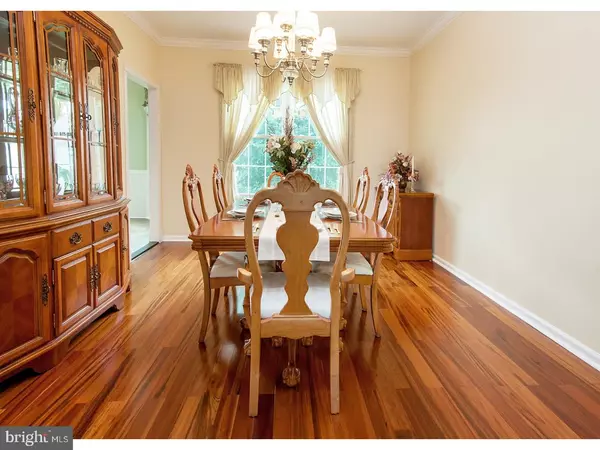$445,000
$475,000
6.3%For more information regarding the value of a property, please contact us for a free consultation.
4 Beds
3 Baths
3,140 SqFt
SOLD DATE : 11/30/2017
Key Details
Sold Price $445,000
Property Type Single Family Home
Sub Type Detached
Listing Status Sold
Purchase Type For Sale
Square Footage 3,140 sqft
Price per Sqft $141
Subdivision None Available
MLS Listing ID 1000859217
Sold Date 11/30/17
Style Colonial
Bedrooms 4
Full Baths 2
Half Baths 1
HOA Y/N N
Abv Grd Liv Area 3,140
Originating Board TREND
Year Built 2002
Annual Tax Amount $7,668
Tax Year 2017
Lot Size 0.701 Acres
Acres 0.7
Lot Dimensions 126
Property Description
Gorgeous turn-key home located in the well-desired Spring-Ford School District. This home has all the added perks including perfectly finished hardwood flooring throughout, brand new kitchen appliances, three fully updated bathrooms, and recently installed wainscoting in the living and dining rooms. As you drive up to the property you will notice the beautifully landscaped front yard and charming front porch. When you enter the property, the large cathedral ceiling in the foyer and dark hardwood floors set the tone for all this home has to offer and provides for a clean modern feel. After the grand entrance, you will notice the first of two stairways leading upstairs, then a great room, and dining room off to the right. There is a fully updated half-bath to the left. As you continue towards the back of the first level you will find a fully updated kitchen and a spacious living room. The predominately open concept throughout this level allows for an abundance of natural lighting and leaves ample areas to entertain. The kitchen has brand new appliances, granite countertops, exquisite tiled backsplash and flooring, and hardwood cabinets. There is a breakfast room area that fits a kitchen table with chairs. The warm cozy living room has a stone fireplace and plenty of space for relaxation. It overlooks a spacious backyard with an additional patio area. The second of the two stairways leading to the upper level is in this room. The upstairs contains four bedrooms all with ceiling fans and two full baths. The large master bedroom has a cozy sitting area, tray ceiling, two closets and a fully updated ensuite with a jack and jill sink, Jacuzzi tub and a sleek glass shower door. The remaining three bedrooms upstairs all have ample square footage and closets for storage space. The remaining full bath upstairs is also updated with a jack and jill vanity, titled flooring, and shower tub. As if all this was not enough the home also has a basement that allows for plenty of additional storage. The laundry area is located here. The extensive backyard leaves you with a quiet and peaceful area and the patio section to entertain. There is a large shed to keep all of your outdoor items. Very close to the Providence Town Center and conveniently located near 422 and surrounding Collegeville areas. Come out to see all of the great features this home has to offer!
Location
State PA
County Montgomery
Area Upper Providence Twp (10661)
Zoning R1
Rooms
Other Rooms Living Room, Dining Room, Primary Bedroom, Bedroom 2, Bedroom 3, Kitchen, Family Room, Bedroom 1, Attic
Basement Full, Unfinished
Interior
Interior Features Primary Bath(s), Kitchen - Island, Ceiling Fan(s), Kitchen - Eat-In
Hot Water Natural Gas
Heating Gas, Forced Air
Cooling Central A/C
Flooring Wood, Tile/Brick
Fireplaces Number 1
Fireplaces Type Stone
Equipment Oven - Self Cleaning, Dishwasher, Refrigerator, Disposal, Built-In Microwave
Fireplace Y
Appliance Oven - Self Cleaning, Dishwasher, Refrigerator, Disposal, Built-In Microwave
Heat Source Natural Gas
Laundry Basement
Exterior
Exterior Feature Patio(s), Porch(es)
Parking Features Garage Door Opener
Garage Spaces 5.0
Utilities Available Cable TV
Water Access N
Roof Type Pitched,Shingle
Accessibility None
Porch Patio(s), Porch(es)
Attached Garage 2
Total Parking Spaces 5
Garage Y
Building
Story 2
Foundation Concrete Perimeter
Sewer Public Sewer
Water Public
Architectural Style Colonial
Level or Stories 2
Additional Building Above Grade
Structure Type 9'+ Ceilings,High
New Construction N
Schools
Middle Schools Spring-Ford Ms 8Th Grade Center
High Schools Spring-Ford Senior
School District Spring-Ford Area
Others
Senior Community No
Tax ID 61-00-04033-145
Ownership Fee Simple
Read Less Info
Want to know what your home might be worth? Contact us for a FREE valuation!

Our team is ready to help you sell your home for the highest possible price ASAP

Bought with Kathleen M Gagnon • Coldwell Banker Realty

“Molly's job is to find and attract mastery-based agents to the office, protect the culture, and make sure everyone is happy! ”






