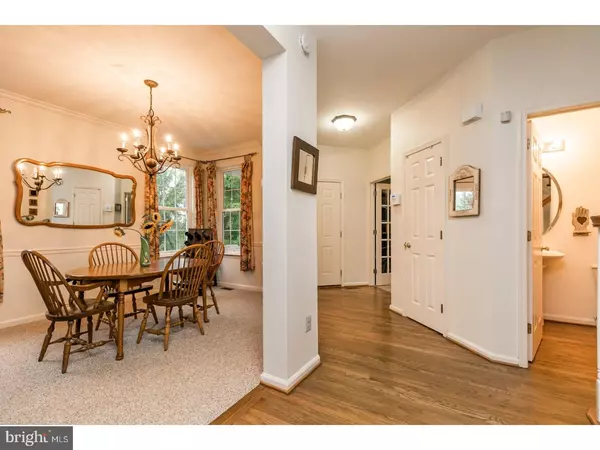$399,000
$400,000
0.3%For more information regarding the value of a property, please contact us for a free consultation.
4 Beds
3 Baths
2,911 SqFt
SOLD DATE : 11/29/2017
Key Details
Sold Price $399,000
Property Type Single Family Home
Sub Type Twin/Semi-Detached
Listing Status Sold
Purchase Type For Sale
Square Footage 2,911 sqft
Price per Sqft $137
Subdivision Williamsburg
MLS Listing ID 1000916785
Sold Date 11/29/17
Style Traditional
Bedrooms 4
Full Baths 2
Half Baths 1
HOA Fees $68/qua
HOA Y/N Y
Abv Grd Liv Area 2,211
Originating Board TREND
Year Built 2001
Annual Tax Amount $7,040
Tax Year 2017
Lot Size 7,668 Sqft
Acres 0.18
Lot Dimensions 0X0
Property Description
Williamsburg 4 Bedroom 2.5 Bath Carriage Home ...An incredible opportunity to live in a 4 bedroom beautifully maintained,ready to move in home in this sought after Chester County PA community . Located on a quiet cul-de-sac with enviable convenience to walk/run/bike lovely Struble Trial. This well designed home boasts of an open floor plan, 3 levels of comfortable living, a granite and stainless steel kitchen,neutral decor, a walk out finished basement and a secluded best lot location which backs to woods with beautiful views. The main level offers a formal living room /study with French Door and a dining room, a modern and spacious kitchen/breakfast area with stainless steel appliances, new stove/oven, an abundance of cabinetry, dishwasher, microwave and garbage disposal and a family room with fireplace framed by windows. The breakfast nook and family room with walls of windows bring the private,beautiful views into your indoor living. The rear deck is accessed from the breakfast nook. A powder room and laundry room complete this main level. The upper/bedroom level accessed by split oak tread staircase has the generously sized master bedroom with TWO walk in closets and a four piece ceramic tiled master bath with a jetted tub and private commode.The master bedroom and master bath face the secluded wooded rear of this carriage home. This level also houses three additional , generously sized bedrooms with excellent closet space, the linen closet and hall ceramic tiled bath.The first and second floors have new carpeting and Hard Wood flooring. The lower Walk Out basement level leads to the secluded rear lot and has a finished recreation area with a built in game table & a cozy free standing gas fireplace & a storage/utility area with plenty of storage space. The award winning Downingtown System, also lays claim to the Top PA High School, STEM. The Williamsburg community is sought after for many well deserved reasons; its convenience to major the highway arteries of Rte 202,Rte 30 and Rte 30 bypass,PA Turnpike,Routes 100 and 322. Williamsburg offers a pool and clubhouse and township park in your "backyard". Shopping Malls, and local food shopping and recreation facilities are in abundance.The homeowners association has been known to offer and support family movie nights, Oktoberfest, Easter Egg Hunts , Community Yard Sale Events. Living in 1012 Chiswell Drive is a dream come true. **$1500 seller assist for acceptable agreement of sale by 10/15/17**
Location
State PA
County Chester
Area Uwchlan Twp (10333)
Zoning R2
Rooms
Other Rooms Living Room, Dining Room, Primary Bedroom, Bedroom 2, Bedroom 3, Kitchen, Family Room, Basement, Breakfast Room, Bedroom 1, Laundry, Other, Attic
Basement Full, Outside Entrance
Interior
Interior Features Primary Bath(s), Kitchen - Island, Butlers Pantry, Ceiling Fan(s), Kitchen - Eat-In
Hot Water Natural Gas
Heating Gas, Forced Air
Cooling Central A/C
Fireplaces Number 1
Equipment Oven - Self Cleaning, Dishwasher, Disposal, Built-In Microwave
Fireplace Y
Appliance Oven - Self Cleaning, Dishwasher, Disposal, Built-In Microwave
Heat Source Natural Gas
Laundry Main Floor
Exterior
Exterior Feature Deck(s)
Garage Inside Access, Garage Door Opener
Garage Spaces 4.0
Amenities Available Swimming Pool, Club House
Waterfront N
Water Access N
Accessibility None
Porch Deck(s)
Parking Type Driveway, Attached Garage, Other
Attached Garage 2
Total Parking Spaces 4
Garage Y
Building
Lot Description Corner, Cul-de-sac, Trees/Wooded, Front Yard, Rear Yard, SideYard(s)
Story 2
Foundation Concrete Perimeter
Sewer Public Sewer
Water Public
Architectural Style Traditional
Level or Stories 2
Additional Building Above Grade, Below Grade
Structure Type 9'+ Ceilings
New Construction N
Schools
Elementary Schools East Ward
Middle Schools Downington
High Schools Downingtown High School West Campus
School District Downingtown Area
Others
HOA Fee Include Pool(s),Common Area Maintenance,Insurance,Management
Senior Community No
Tax ID 33-06 -0068
Ownership Fee Simple
Read Less Info
Want to know what your home might be worth? Contact us for a FREE valuation!

Our team is ready to help you sell your home for the highest possible price ASAP

Bought with Audrey Autieri • RE/MAX Professional Realty

“Molly's job is to find and attract mastery-based agents to the office, protect the culture, and make sure everyone is happy! ”






