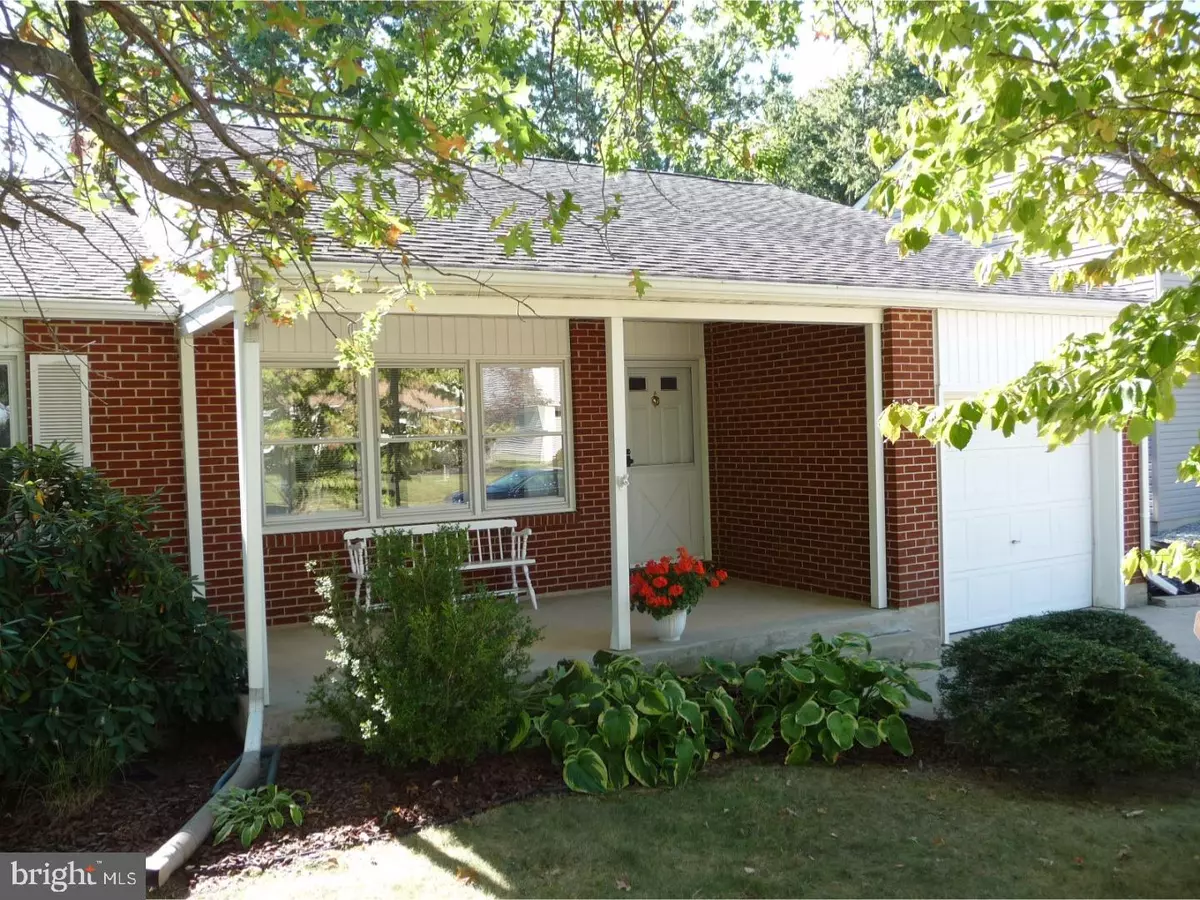$242,000
$242,000
For more information regarding the value of a property, please contact us for a free consultation.
3 Beds
2 Baths
1,275 SqFt
SOLD DATE : 12/08/2017
Key Details
Sold Price $242,000
Property Type Single Family Home
Sub Type Detached
Listing Status Sold
Purchase Type For Sale
Square Footage 1,275 sqft
Price per Sqft $189
Subdivision Village Of Lindell
MLS Listing ID 1001204359
Sold Date 12/08/17
Style Ranch/Rambler
Bedrooms 3
Full Baths 2
HOA Fees $1/ann
HOA Y/N Y
Abv Grd Liv Area 1,275
Originating Board TREND
Year Built 1985
Annual Tax Amount $2,232
Tax Year 2017
Lot Size 6,534 Sqft
Acres 0.15
Lot Dimensions 65X100
Property Description
Fantastic, 3BR, 2 Full bath, All-Brick, Ranch house with a large double driveway and one car, attached garage located in the community of Village of Lindell has been meticulously maintained by the current owner. Features of this great home include a relaxing, covered front porch, large living room, three bedrooms, including a Master Suite with 2 large closets and a full master bathroom. The lovely, Eat-in, Kitchen offers plenty of cabinet space and is wide open to a family room/Den area offering endless possibilities. There are sliders off the Kitchen leading out back to the a patio overlooking the fenced in, rear yard perfect for all kinds of outdoor activities.. There is a full, unfinished basement offering great addtl' storage space and has the potential to be finished adding additional square footage. This home is bright and cheery and gets tons of natural light. Schedule your appointment today! SOLID BRICK RANCHER!!
Location
State DE
County New Castle
Area Elsmere/Newport/Pike Creek (30903)
Zoning NC6.5
Rooms
Other Rooms Living Room, Primary Bedroom, Bedroom 2, Kitchen, Family Room, Bedroom 1, Attic
Basement Full, Unfinished
Interior
Interior Features Primary Bath(s), Ceiling Fan(s), Stall Shower, Kitchen - Eat-In
Hot Water Electric
Heating Oil, Forced Air
Cooling Central A/C
Flooring Fully Carpeted, Tile/Brick
Equipment Oven - Self Cleaning, Dishwasher, Disposal
Fireplace N
Appliance Oven - Self Cleaning, Dishwasher, Disposal
Heat Source Oil
Laundry Basement
Exterior
Exterior Feature Patio(s), Porch(es)
Garage Spaces 4.0
Fence Other
Utilities Available Cable TV
Water Access N
Roof Type Pitched,Shingle
Accessibility None
Porch Patio(s), Porch(es)
Attached Garage 1
Total Parking Spaces 4
Garage Y
Building
Lot Description Level, Front Yard, Rear Yard, SideYard(s)
Story 1
Foundation Brick/Mortar
Sewer Public Sewer
Water Public
Architectural Style Ranch/Rambler
Level or Stories 1
Additional Building Above Grade
New Construction N
Schools
School District Red Clay Consolidated
Others
Senior Community No
Tax ID 08-043.40-500
Ownership Fee Simple
Security Features Security System
Acceptable Financing Conventional, VA, FHA 203(b)
Listing Terms Conventional, VA, FHA 203(b)
Financing Conventional,VA,FHA 203(b)
Read Less Info
Want to know what your home might be worth? Contact us for a FREE valuation!

Our team is ready to help you sell your home for the highest possible price ASAP

Bought with Carla G Vicario • Patterson-Schwartz-Newark
“Molly's job is to find and attract mastery-based agents to the office, protect the culture, and make sure everyone is happy! ”






