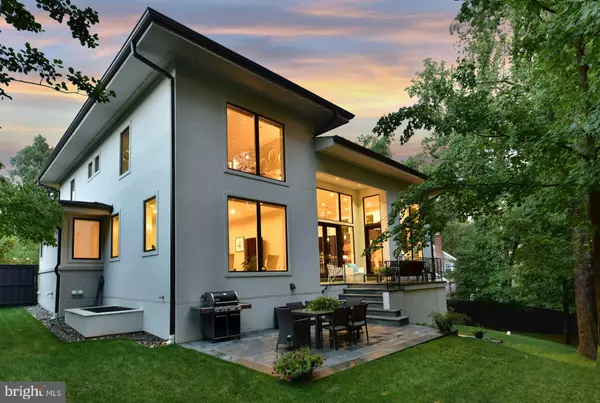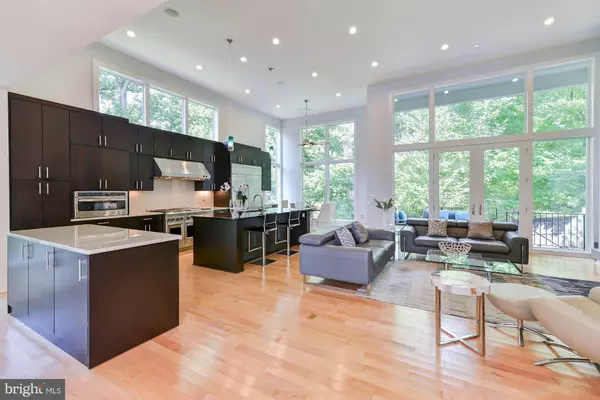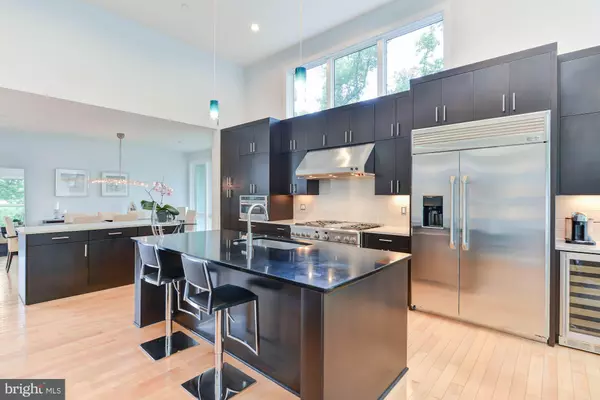$1,950,000
$1,950,000
For more information regarding the value of a property, please contact us for a free consultation.
5 Beds
5 Baths
5,180 SqFt
SOLD DATE : 10/31/2017
Key Details
Sold Price $1,950,000
Property Type Single Family Home
Sub Type Detached
Listing Status Sold
Purchase Type For Sale
Square Footage 5,180 sqft
Price per Sqft $376
Subdivision Crestwood
MLS Listing ID 1000126607
Sold Date 10/31/17
Style Contemporary
Bedrooms 5
Full Baths 4
Half Baths 1
HOA Y/N N
Abv Grd Liv Area 3,545
Originating Board MRIS
Year Built 2015
Annual Tax Amount $4,855
Tax Year 2016
Lot Size 9,181 Sqft
Acres 0.21
Property Description
NEW ON MARKET! SHOWN BY APPT SUN SEP 10. Experience fresh contemporary style & timeless sophistication in magnificent 2015 custom-designed 5BR home beside Rock Creek Park. Stunning 14' ceilings and huge windows that open onto beautiful natural surroundings. Prof style show kitchen, fabulous main level owner's suite + 3 ensuite BRs. Sylvan setting adjacent to Mt Pleasant & Forest Hills. 5180sf.
Location
State DC
County Washington
Direction West
Rooms
Other Rooms Exercise Room, Laundry, Storage Room, Utility Room
Basement Connecting Stairway, Rear Entrance, Full, Fully Finished, Daylight, Full
Main Level Bedrooms 2
Interior
Interior Features Kitchen - Gourmet, Breakfast Area, Kitchen - Island, Kitchen - Eat-In, Primary Bath(s), Built-Ins, Wood Floors, Recessed Lighting, Floor Plan - Open
Hot Water Natural Gas
Heating Forced Air, Heat Pump(s), Zoned, Programmable Thermostat, Humidifier
Cooling Central A/C, Zoned, Heat Pump(s), Programmable Thermostat
Fireplaces Number 1
Fireplaces Type Gas/Propane
Equipment Washer/Dryer Hookups Only, Dishwasher, Disposal, Dryer, Freezer, Icemaker, Microwave, Oven - Double, Oven/Range - Gas, Range Hood, Refrigerator, Six Burner Stove, Stove, Washer
Furnishings No
Fireplace Y
Window Features ENERGY STAR Qualified,Low-E,Screens
Appliance Washer/Dryer Hookups Only, Dishwasher, Disposal, Dryer, Freezer, Icemaker, Microwave, Oven - Double, Oven/Range - Gas, Range Hood, Refrigerator, Six Burner Stove, Stove, Washer
Heat Source Natural Gas
Exterior
Exterior Feature Porch(es), Terrace, Patio(s)
Parking Features Garage - Front Entry
Garage Spaces 2.0
Fence Other
View Y/N Y
Water Access N
View Garden/Lawn, Trees/Woods
Roof Type Metal,Shingle
Accessibility None
Porch Porch(es), Terrace, Patio(s)
Road Frontage Public
Attached Garage 2
Total Parking Spaces 2
Garage Y
Private Pool N
Building
Story 3+
Sewer Public Sewer
Water Public
Architectural Style Contemporary
Level or Stories 3+
Additional Building Above Grade, Below Grade
Structure Type Dry Wall,9'+ Ceilings
New Construction N
Schools
Elementary Schools Powell
Middle Schools Deal
School District District Of Columbia Public Schools
Others
Senior Community No
Tax ID 2640//0007
Ownership Fee Simple
Special Listing Condition Standard
Read Less Info
Want to know what your home might be worth? Contact us for a FREE valuation!

Our team is ready to help you sell your home for the highest possible price ASAP

Bought with Jill Chessen • Long & Foster Real Estate, Inc.
“Molly's job is to find and attract mastery-based agents to the office, protect the culture, and make sure everyone is happy! ”






