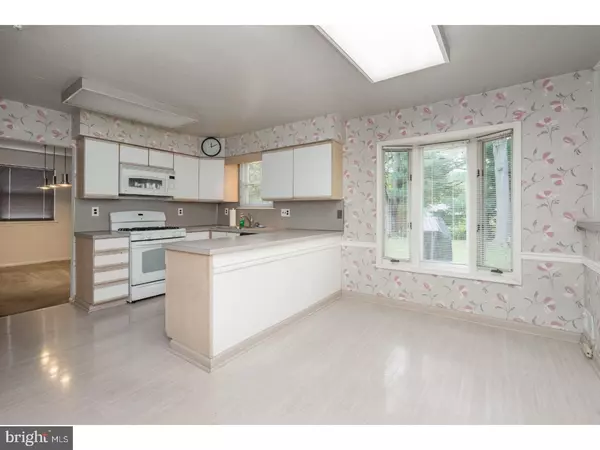$372,250
$379,900
2.0%For more information regarding the value of a property, please contact us for a free consultation.
6 Beds
3 Baths
3,094 SqFt
SOLD DATE : 11/30/2017
Key Details
Sold Price $372,250
Property Type Single Family Home
Sub Type Detached
Listing Status Sold
Purchase Type For Sale
Square Footage 3,094 sqft
Price per Sqft $120
Subdivision Huntingdon Homes
MLS Listing ID 1001427837
Sold Date 11/30/17
Style Colonial
Bedrooms 6
Full Baths 3
HOA Y/N N
Abv Grd Liv Area 3,094
Originating Board TREND
Year Built 1973
Annual Tax Amount $6,747
Tax Year 2017
Lot Size 0.379 Acres
Acres 0.38
Lot Dimensions 100X165
Property Description
Welcome to this lovely 5-6 Bedroom, 3 full bath Colonial in Huntingdon Homes. This house has been well cared for and maintained. This home offers loads of space and many options. The living room boasts recessed lighting and built in cabinets for your pictures & knick knacks. The dining room offers room for a large dining room table & has built in cabinets for your fine china. The eat in kitchen has plenty of counter space, gas cooking, over the range microwave and a bay window by the eating area to enjoy the scenery of the back yard. The rec room is another room to entertain in and it has a floor to ceiling stone wall with a non-working fireplace. Off of the rec room there is a large extra room that could be used as a bedroom(for in-laws)and includes a wet bar as well as a separate entrance. Completing the 1st floor is a laundry room and a full bathroom with a stall shower. The 2nd floor offers 5 bedrooms and 2 full baths. The master bedroom offers plenty of built in cabinets, 2 closets and a master bathroom with a tiled shower. The 2nd bedroom boasts a large walk in closet and recessed lighting. The other 3 bedrooms offer plenty of space and double closets. You'll love entertaining & hosting parties in this lovely rear yard. It sits on under a 1/2 of an acre, completely fenced and beautifully maintained landscaping. There is also a separate storage room attached to the home. Reach out to Brian today to see this home!!
Location
State PA
County Bucks
Area Upper Southampton Twp (10148)
Zoning R2
Rooms
Other Rooms Living Room, Dining Room, Primary Bedroom, Bedroom 2, Bedroom 3, Kitchen, Family Room, Bedroom 1, In-Law/auPair/Suite, Laundry, Other, Attic
Basement Full, Unfinished
Interior
Interior Features Primary Bath(s), Butlers Pantry, Ceiling Fan(s), Wet/Dry Bar, Stall Shower, Kitchen - Eat-In
Hot Water Natural Gas
Heating Gas, Forced Air, Programmable Thermostat
Cooling Central A/C
Flooring Fully Carpeted, Tile/Brick
Equipment Built-In Range, Dishwasher, Disposal, Built-In Microwave
Fireplace N
Appliance Built-In Range, Dishwasher, Disposal, Built-In Microwave
Heat Source Natural Gas
Laundry Main Floor
Exterior
Exterior Feature Patio(s)
Fence Other
Water Access N
Roof Type Pitched,Shingle
Accessibility None
Porch Patio(s)
Garage N
Building
Story 2
Sewer Public Sewer
Water Public
Architectural Style Colonial
Level or Stories 2
Additional Building Above Grade
New Construction N
Schools
Middle Schools Eugene Klinger
High Schools William Tennent
School District Centennial
Others
Senior Community No
Tax ID 48-002-025
Ownership Fee Simple
Read Less Info
Want to know what your home might be worth? Contact us for a FREE valuation!

Our team is ready to help you sell your home for the highest possible price ASAP

Bought with Timothy J Fanning • Re/Max One Realty

“Molly's job is to find and attract mastery-based agents to the office, protect the culture, and make sure everyone is happy! ”






