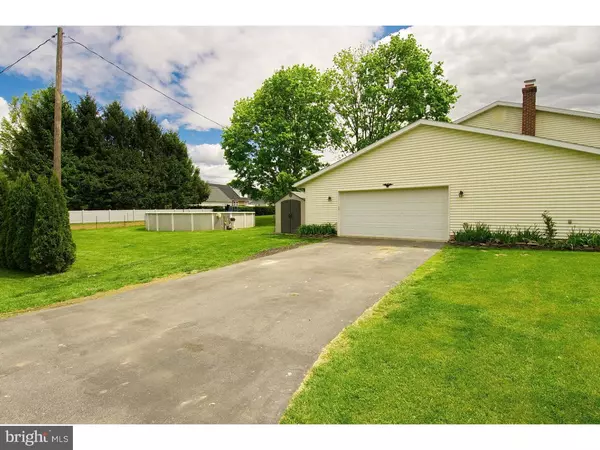$291,850
$289,000
1.0%For more information regarding the value of a property, please contact us for a free consultation.
4 Beds
3 Baths
2,352 SqFt
SOLD DATE : 01/17/2017
Key Details
Sold Price $291,850
Property Type Single Family Home
Sub Type Detached
Listing Status Sold
Purchase Type For Sale
Square Footage 2,352 sqft
Price per Sqft $124
Subdivision None Available
MLS Listing ID 1001806441
Sold Date 01/17/17
Style Traditional,Bi-level
Bedrooms 4
Full Baths 1
Half Baths 2
HOA Y/N N
Abv Grd Liv Area 2,352
Originating Board TREND
Year Built 1972
Annual Tax Amount $5,041
Tax Year 2016
Lot Size 2,352 Sqft
Acres 0.04
Lot Dimensions 86X176
Property Description
Motivated Seller! Located in desirable Center Valley, close to 309 & 78.This updated & well maintained home offers it all! Starting w/the corner lot & beautiful landscaping.offers country living yet close to everything!An above ground pool along w/a 11x22 paver patio for all of your entertaining needs.The 1st floor offers hardwood floors,solid wood doors,updated full bath.Kitchen was remodeled in 2014 w/granitecounter tops.tile backsplash,,new stove&dishwasher w/ceramic tile floor.The bright dining rm offers a bay window w/great views of the park like back yard.Three good size bedrooms w/new closet doors &great views.The lower level is great for entetaining w/a 2nd kitchen w/dining area,a great family rm w/fireplace,a huge bedroom w/ private 1/2 bath& a newly tiled & updated laundry rm w/full bath.Sliding doors that open to the patio & beautiful back yard.Could be used as an in law suite. Also an oversized 2 car garage along with a large storage room that could be converted.
Location
State PA
County Lehigh
Area Upper Saucon Twp (12322)
Zoning R-2
Rooms
Other Rooms Living Room, Dining Room, Primary Bedroom, Bedroom 2, Bedroom 3, Kitchen, Family Room, Bedroom 1, In-Law/auPair/Suite
Basement Full
Interior
Interior Features Kitchen - Eat-In
Hot Water Electric
Heating Electric, Baseboard
Cooling Central A/C
Fireplaces Number 1
Fireplaces Type Brick
Fireplace Y
Heat Source Electric
Laundry Lower Floor
Exterior
Exterior Feature Patio(s)
Garage Spaces 5.0
Pool Above Ground
Waterfront N
Water Access N
Roof Type Shingle
Accessibility None
Porch Patio(s)
Parking Type Attached Garage
Attached Garage 2
Total Parking Spaces 5
Garage Y
Building
Lot Description Front Yard, Rear Yard, SideYard(s)
Foundation Concrete Perimeter
Sewer Public Sewer
Water Public
Architectural Style Traditional, Bi-level
Additional Building Above Grade
New Construction N
Schools
School District Southern Lehigh
Others
Senior Community No
Tax ID 641497971692-00001
Ownership Fee Simple
Read Less Info
Want to know what your home might be worth? Contact us for a FREE valuation!

Our team is ready to help you sell your home for the highest possible price ASAP

Bought with Kenneth Varilek • Keller Williams Real Estate - Allentown

“Molly's job is to find and attract mastery-based agents to the office, protect the culture, and make sure everyone is happy! ”






