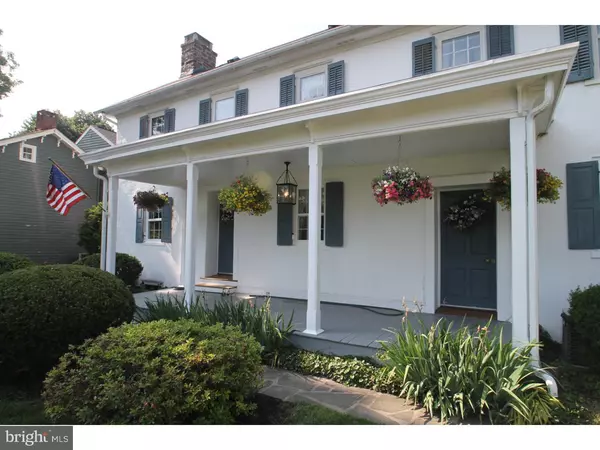$475,000
$499,000
4.8%For more information regarding the value of a property, please contact us for a free consultation.
3 Beds
2 Baths
1.26 Acres Lot
SOLD DATE : 10/02/2015
Key Details
Sold Price $475,000
Property Type Single Family Home
Sub Type Detached
Listing Status Sold
Purchase Type For Sale
Subdivision Penns Park
MLS Listing ID 1002573307
Sold Date 10/02/15
Style Colonial,Farmhouse/National Folk
Bedrooms 3
Full Baths 2
HOA Y/N N
Originating Board TREND
Year Built 1799
Annual Tax Amount $6,303
Tax Year 2015
Lot Size 1.260 Acres
Acres 1.26
Lot Dimensions 00X00
Property Description
Pristine Colonial Farmhouse, circa 1799, in quaint Penns Park has been thoughtfully upgraded and meticulously maintained. Over the years, the home has expanded to include a formal dining room (circa 1845) as well as a kitchen and family room circa 1949)- as well as corresponding second and third floor levels. Interior stone walls, deep window sills, beamed ceilings, random width pine flooring, stone fireplaces (one of which is a walk-in) - are just a few of the architectural details that are showcased in this lovely home. In addition to the historic nature of this special home, there have been a multitude of upgrades to satisfy the most discriminating buyer. Replaced HVAC system (gas) as well as a high velocity air conditioning system, custom kitchen cabinetry by William Draper, granite counters, remodeled baths featuring seamless shower door, vessel sink, furniture grade vanity are some of the upgrades to this exquisite home. In addition, a flexible floor plan would allow the family room, with custom, Draper built cabinetry, to be turned into a gracious master suite - with laundry room, full bath, and exit to the covered rear patio - making one's desire to "age-in-place" a simple conversion. You will enjoy the outside of this historic home - enjoy the rocking chair front porch, sit under the large covered rear patio, or enjoy the spacious upper rear deck - with access from both the second floor master bedroom as well as from the rear yard. Enjoy views of the many perennial plantings, the adjacent farm, and the lovely 1.26 acre yard. Oversized 2+ car detached garage is ample for your cars as well as your toys!
Location
State PA
County Bucks
Area Wrightstown Twp (10153)
Zoning VR1
Rooms
Other Rooms Living Room, Dining Room, Primary Bedroom, Bedroom 2, Kitchen, Family Room, Bedroom 1, Other, Attic
Basement Partial, Unfinished, Outside Entrance
Interior
Interior Features Ceiling Fan(s), Exposed Beams, Stall Shower, Dining Area
Hot Water Natural Gas
Heating Gas, Hot Water, Radiator
Cooling Central A/C
Flooring Wood, Tile/Brick
Fireplaces Type Stone, Non-Functioning
Equipment Oven - Self Cleaning, Dishwasher
Fireplace N
Window Features Replacement
Appliance Oven - Self Cleaning, Dishwasher
Heat Source Natural Gas
Laundry Main Floor
Exterior
Exterior Feature Deck(s), Roof, Patio(s), Porch(es)
Parking Features Oversized
Garage Spaces 5.0
Utilities Available Cable TV
Water Access N
Accessibility None
Porch Deck(s), Roof, Patio(s), Porch(es)
Total Parking Spaces 5
Garage Y
Building
Lot Description Level, Open
Story 3+
Sewer On Site Septic
Water Well
Architectural Style Colonial, Farmhouse/National Folk
Level or Stories 3+
New Construction N
Schools
Elementary Schools Wrightstown
Middle Schools Newtown
High Schools Council Rock High School North
School District Council Rock
Others
Tax ID 53-014-025
Ownership Fee Simple
Read Less Info
Want to know what your home might be worth? Contact us for a FREE valuation!

Our team is ready to help you sell your home for the highest possible price ASAP

Bought with Marguerite Good • Coldwell Banker Hearthside

“Molly's job is to find and attract mastery-based agents to the office, protect the culture, and make sure everyone is happy! ”






