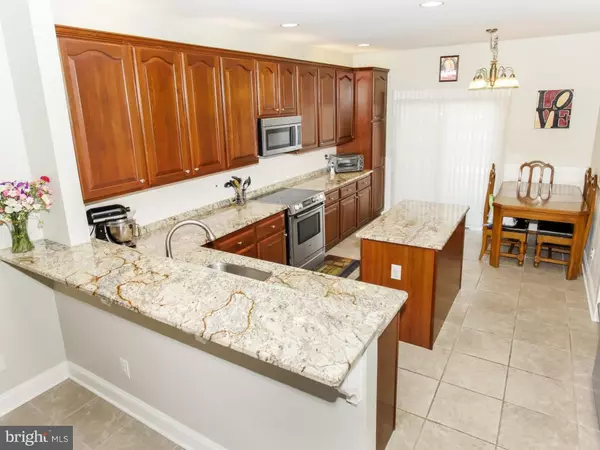$459,900
$459,900
For more information regarding the value of a property, please contact us for a free consultation.
3 Beds
3 Baths
3,383 SqFt
SOLD DATE : 06/27/2016
Key Details
Sold Price $459,900
Property Type Single Family Home
Sub Type Unit/Flat/Apartment
Listing Status Sold
Purchase Type For Sale
Square Footage 3,383 sqft
Price per Sqft $135
Subdivision Heritage Hills
MLS Listing ID 1002582721
Sold Date 06/27/16
Style Colonial
Bedrooms 3
Full Baths 2
Half Baths 1
HOA Fees $285/mo
HOA Y/N N
Abv Grd Liv Area 2,464
Originating Board TREND
Year Built 1997
Annual Tax Amount $6,835
Tax Year 2016
Property Description
This beautiful END unit townhome in the very desirable Heritage Hills community has all the features you've been hoping to find. Situated on a cul de sac and boasting a 2 car garage (with painted drywall and openers), the setting is idyllic. Enjoy the setting from either of 2 decks overlooking a private treed oasis and the pool access just beyond. Step into the 2 story foyer to be greeted by the soaring 2 story living room with magnificent light from the two levels of windows. Brazilian cherry hardwood floors grace the living and dining rooms. The spacious gourmet kitchen is updated with granite counters, subway tile backsplash, beautiful upgraded cabinetry and stainless appliances. This is a terrific floor plan as the kitchen is fully open to the Family Room with wood burning fireplace and ceramic tile floor through both the kitchen and FR. Enjoy the outside access via sliding doors off the FR to a deck overlooking the rear as well as from the kitchen to a front patio area. All baths boast newer granite topped vanities. The master suite is tremendous and bright with sliding doors to the 2nd level deck, 2 walk-in closets (with organizers) and a lovely bath with jetted tub. There is an abundance of recessed lighting and ceiling fans in every room. The terrific finished basement adds another 900+ sq ft of open, versatile space for use as playroom, office, exercise room - whatever the family desires plus plenty of storage space in both the basement and garage. Immaculate, lovingly maintained, with neutral decor throughout, this home is in move-in condition. And it enjoys the perfect location in that Heritage Hills is the townhouse community in prestigious Washington Crossing where one can enjoy maintenance-free living, a pool and tennis courts you don't have to care for, access to I-95 in 7 minutes, 1/4 mile from the beautiful Washington Crossing State Park with access to the Delaware Canal tow path for walking, jogging, or biking, and districted to the award winning Sol Feinstone Elementary School or Council Rock North High School. Schedule your preview today. This property is included in a "Radon Assurance Program" providing radon mitigation assistance for one year from the date of closing. A radon test prior to closing is not necessary.
Location
State PA
County Bucks
Area Upper Makefield Twp (10147)
Zoning CM
Rooms
Other Rooms Living Room, Dining Room, Primary Bedroom, Bedroom 2, Kitchen, Family Room, Bedroom 1, Laundry, Attic
Basement Full, Fully Finished
Interior
Interior Features Primary Bath(s), Kitchen - Island, Ceiling Fan(s), WhirlPool/HotTub, Stall Shower, Kitchen - Eat-In
Hot Water Electric
Heating Electric, Heat Pump - Electric BackUp, Forced Air
Cooling Central A/C
Flooring Wood, Fully Carpeted, Tile/Brick
Fireplaces Number 1
Fireplace Y
Heat Source Electric
Laundry Main Floor
Exterior
Exterior Feature Deck(s)
Garage Inside Access, Garage Door Opener
Garage Spaces 5.0
Amenities Available Swimming Pool, Tennis Courts
Waterfront N
Water Access N
Accessibility None
Porch Deck(s)
Parking Type Attached Garage, Other
Attached Garage 2
Total Parking Spaces 5
Garage Y
Building
Lot Description Cul-de-sac
Story 2
Sewer Public Sewer
Water Public
Architectural Style Colonial
Level or Stories 2
Additional Building Above Grade, Below Grade
Structure Type 9'+ Ceilings
New Construction N
Schools
Elementary Schools Sol Feinstone
High Schools Council Rock High School North
School District Council Rock
Others
HOA Fee Include Pool(s),Common Area Maintenance,Ext Bldg Maint,Lawn Maintenance,Snow Removal,Trash
Senior Community No
Tax ID 47-031-001-057
Ownership Condominium
Read Less Info
Want to know what your home might be worth? Contact us for a FREE valuation!

Our team is ready to help you sell your home for the highest possible price ASAP

Bought with Michael Graf • Keller Williams Real Estate-Langhorne

“Molly's job is to find and attract mastery-based agents to the office, protect the culture, and make sure everyone is happy! ”






