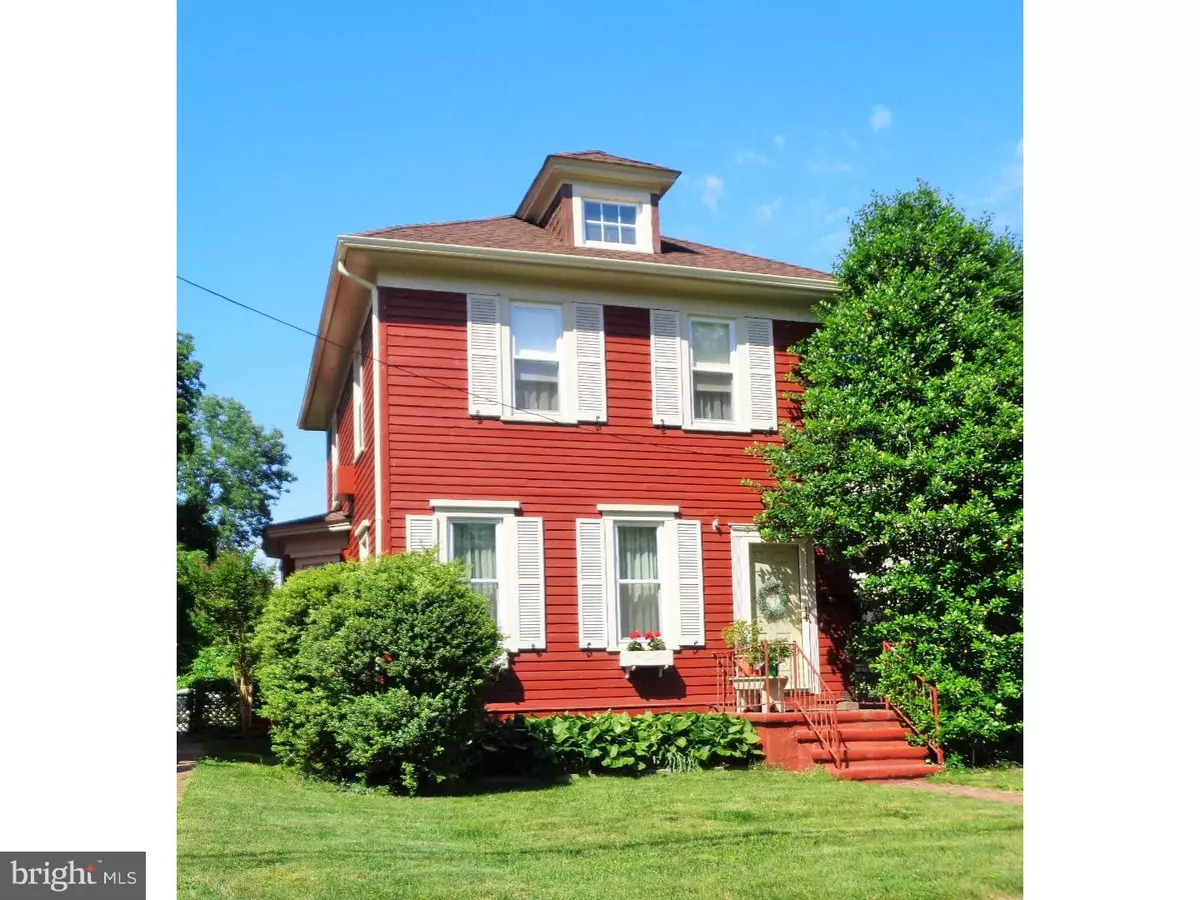$196,500
$199,900
1.7%For more information regarding the value of a property, please contact us for a free consultation.
3 Beds
2 Baths
1,482 SqFt
SOLD DATE : 04/25/2017
Key Details
Sold Price $196,500
Property Type Single Family Home
Sub Type Detached
Listing Status Sold
Purchase Type For Sale
Square Footage 1,482 sqft
Price per Sqft $132
Subdivision Capitol View
MLS Listing ID 1002586901
Sold Date 04/25/17
Style Colonial
Bedrooms 3
Full Baths 1
Half Baths 1
HOA Y/N N
Abv Grd Liv Area 1,482
Originating Board TREND
Year Built 1915
Annual Tax Amount $3,586
Tax Year 2017
Lot Size 4,792 Sqft
Acres 0.11
Lot Dimensions 30'X156'
Property Description
This charming 2-story colonial home with new roof sits on a 150' deep lot just a couple blocks away from the walkway between the bridges above the River, the historic library plus shopping. Surrounded by lush landscaping with red siding & crisp white shutters, this single family home exudes charm. Note the dentil moldings atop the upgraded front door as you enter into the large Living Room with neutral carpeting, tiled ceiling, crown molding & a character-filled stairway to the Upper Level. Through a charming arched doorway, the formal Dining Room shares the same neutral d cor, with crown molding & 3 large windows. A retro Kitchen is lined in knotty pine cabinetry, with glass front cabinetry & crown molding tops, an elongated window over the double sink, neutral flooring, crown molding, tile backsplash & built-in dishwasher. The 20' Family Room has walls of windows with views of the open yard plus offers a wood-burning stove atop a slate floor surrounded by brick accents on the adjacent wall. Anderson sliding glass doors lead to a spacious rear deck surrounded by lush greenery, a brick accent wall & at least a 100' of open yard. Also on the Main Level is an updated Powder Room with neutral flooring, oak vanity & white sink plus a Laundry Room. Upstairs you'll find 3 Bedrooms, all with ample closet space & windows. The updated full Bath boasts a white vanity with white sink & shower/tub combination. An attic provides a 3rd story window, keeping with the classic colonial look, along with plenty of storage space. This home also benefits from its extra deep yard & breathtaking curb appeal. It had a whole new roof (not just a 2nd layer of shingles), new soffits & new gutters installed a year & a half ago. All of the windows are Anderson replacements, even the Basement windows & sliding glass door. A couple doors down is a rambling creek leading to the canal & the river is a block away. A quick easy walk to the shopping center for dinner, the farm market & the dollar store. Grab a bite at wonderful Antonio's restaurant, which is also a quick walk away. Tree-lined Crown St is known for its well-maintained historic homes full of charm & character. You'll love this home & its location!
Location
State PA
County Bucks
Area Morrisville Boro (10124)
Zoning R-2A
Direction East
Rooms
Other Rooms Living Room, Dining Room, Primary Bedroom, Bedroom 2, Kitchen, Family Room, Bedroom 1, Laundry, Attic
Basement Full, Unfinished
Interior
Interior Features Butlers Pantry, Ceiling Fan(s), Wood Stove
Hot Water Electric
Heating Oil, Hot Water
Cooling Wall Unit
Flooring Wood, Fully Carpeted, Vinyl, Tile/Brick
Fireplaces Number 1
Equipment Cooktop, Oven - Wall, Dishwasher
Fireplace Y
Window Features Energy Efficient,Replacement
Appliance Cooktop, Oven - Wall, Dishwasher
Heat Source Oil
Laundry Main Floor
Exterior
Exterior Feature Deck(s), Porch(es)
Garage Spaces 3.0
Fence Other
Utilities Available Cable TV
Waterfront N
Water Access N
Roof Type Pitched,Shingle
Accessibility None
Porch Deck(s), Porch(es)
Parking Type On Street
Total Parking Spaces 3
Garage N
Building
Lot Description Level, Open, Front Yard, Rear Yard
Story 2
Foundation Brick/Mortar
Sewer Public Sewer
Water Public
Architectural Style Colonial
Level or Stories 2
Additional Building Above Grade
New Construction N
Schools
Elementary Schools Grandview
Middle Schools Morrisville
High Schools Morrisville
School District Morrisville Borough
Others
Pets Allowed Y
Senior Community No
Tax ID 24-008-233
Ownership Fee Simple
Acceptable Financing Conventional, VA, FHA 203(b)
Listing Terms Conventional, VA, FHA 203(b)
Financing Conventional,VA,FHA 203(b)
Pets Description Case by Case Basis
Read Less Info
Want to know what your home might be worth? Contact us for a FREE valuation!

Our team is ready to help you sell your home for the highest possible price ASAP

Bought with Amy Levine • Coldwell Banker Hearthside

“Molly's job is to find and attract mastery-based agents to the office, protect the culture, and make sure everyone is happy! ”






