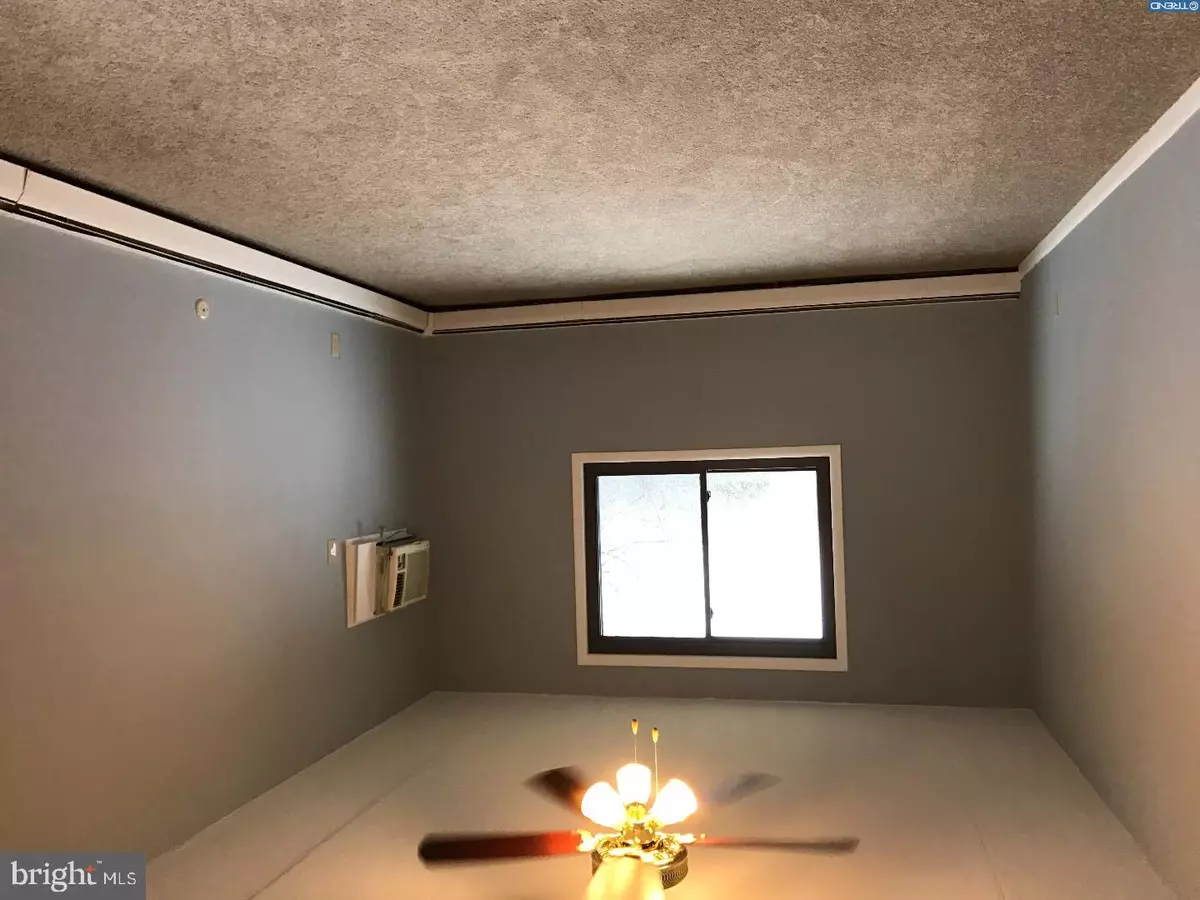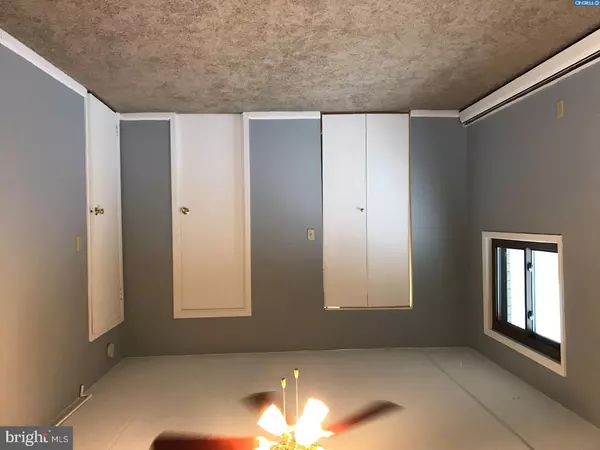$122,500
$123,500
0.8%For more information regarding the value of a property, please contact us for a free consultation.
2 Beds
2 Baths
SOLD DATE : 05/16/2017
Key Details
Sold Price $122,500
Property Type Single Family Home
Sub Type Unit/Flat/Apartment
Listing Status Sold
Purchase Type For Sale
Subdivision Meadow Wood
MLS Listing ID 1002602681
Sold Date 05/16/17
Style Other
Bedrooms 2
Full Baths 2
HOA Fees $410/mo
HOA Y/N Y
Originating Board TREND
Year Built 1955
Annual Tax Amount $1,868
Tax Year 2017
Lot Dimensions 0 X 0
Property Description
This unit is the most beautiful condo in Bldg 600. End corner unit with deck overlooking swimming pool. Fully rehabbed, whole unit newly painted, walls, ceiling, hallways, etc. New wood laminate floorings on main floor through hallway tiles flooring on kitchen and eat-in area. Spacious master bedroom new wall to wall carpet, new bathroom fixtures, 2nd bedroom new wall to wall carpet. All bedrooms has its own closet newly painted. Spacious great room/living area, brand new wood laminate floorings all throughout. Hallway bathroom tub and shower w/new fixtures. Nice flashy backsplash at the kitchen, new sink and new disposal unit. Refrigerator, dishwasher, microwave oven all are brand new - never been used. This unit is in move-in condition. All you need is bring your furnitures and fixtures. This won't last. You won't be disappointed. See it to appreciate. Easy to show.
Location
State PA
County Bucks
Area Warminster Twp (10149)
Zoning MF-1
Rooms
Other Rooms Living Room, Dining Room, Primary Bedroom, Kitchen, Bedroom 1
Interior
Interior Features Primary Bath(s), Kitchen - Eat-In
Hot Water Natural Gas
Heating Gas, Forced Air
Cooling Wall Unit
Flooring Fully Carpeted
Equipment Cooktop, Oven - Wall, Dishwasher, Disposal
Fireplace N
Appliance Cooktop, Oven - Wall, Dishwasher, Disposal
Heat Source Natural Gas
Laundry None
Exterior
Exterior Feature Deck(s)
Amenities Available Swimming Pool
Waterfront N
Water Access N
Roof Type Flat
Accessibility None
Porch Deck(s)
Parking Type Parking Lot
Garage N
Building
Lot Description Level
Story 1
Foundation Concrete Perimeter
Sewer Public Sewer
Water Public
Architectural Style Other
Level or Stories 1
New Construction N
Schools
School District Centennial
Others
HOA Fee Include Pool(s),Common Area Maintenance,Ext Bldg Maint,Lawn Maintenance,Snow Removal,Trash,Heat,Insurance,All Ground Fee
Senior Community No
Tax ID 49-003-007-636
Ownership Fee Simple
Acceptable Financing Conventional, FHA 203(b)
Listing Terms Conventional, FHA 203(b)
Financing Conventional,FHA 203(b)
Read Less Info
Want to know what your home might be worth? Contact us for a FREE valuation!

Our team is ready to help you sell your home for the highest possible price ASAP

Bought with Emiliya Vorobyeva • Homes-2-You Real Estate Inc

“Molly's job is to find and attract mastery-based agents to the office, protect the culture, and make sure everyone is happy! ”






