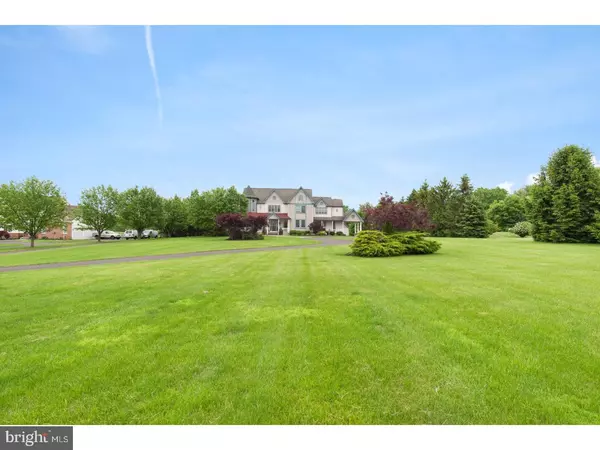$895,000
$899,000
0.4%For more information regarding the value of a property, please contact us for a free consultation.
5 Beds
5 Baths
6,037 SqFt
SOLD DATE : 07/13/2017
Key Details
Sold Price $895,000
Property Type Single Family Home
Sub Type Detached
Listing Status Sold
Purchase Type For Sale
Square Footage 6,037 sqft
Price per Sqft $148
Subdivision Hawk Ridge
MLS Listing ID 1002620223
Sold Date 07/13/17
Style Victorian
Bedrooms 5
Full Baths 4
Half Baths 1
HOA Y/N N
Abv Grd Liv Area 5,037
Originating Board TREND
Year Built 1999
Annual Tax Amount $14,755
Tax Year 2017
Lot Size 3.044 Acres
Acres 3.04
Lot Dimensions 0X0
Property Description
A rare opportunity to experience Buckingham's most luxurious living with this stunning 5 bedroom 4 full bath Victorian home on approximately three acres surrounding this exceptional estate.. Lush grounds and landscaping ,create a stunning backdrop for this custom masterpiece. Complete with an elevator to all 4 floors, this meticulously maintained home with impressive architectural detail has a magnificent open floor plan with walls of windows flooding every space with natural light. BRAND NEW 3 CAR GARAGE with Carriage Style Garage Doors. Geothermal Heating for maximum efficiency. The first level has ten-foot ceilings, giving each room a spacious and open feel. The family room has a gas fireplace with marble surround and extensive molding with French doors to the wrap around covered porch. A gracious eat-in kitchen with cherry cabinetry and granite countertops offers a Subzero Refrigerator, Viking double oven with 6 burner cooktop, large island, breakfast area.. Superior craftsmanship throughout includes, 10 foot ceilings and hardwood flooring on first floor, gorgeous solid wood pocket doors, and custom built-in bar with hammered copper sink in family room. The second floor features an exquisite master bedroom suite with a large walk in closet, sitting area featuring a beautiful octagon ceiling and master bathroom with Jacuzzi Tub, double bowl vanity, separate shower. An en suite with full bath and walk in closet, and two more spacious bedrooms and hall bath complete the second floor. The third floor guest suite has a bedroom, sitting area and full bath with elevator access with breathtaking views of the grounds. Sensational resort-like outdoor oasis includes a front to back wrap around covered porch with ceiling fans, expansive back yard, patio, heated pool and hot tub, surrounded by lush landscape. The bucolic scenery, and meticulous attention to detail make this estate a premier location due to its proximity to Peddler's Village, New Hope Borough, Doylestown Borough and easy commute to Philadelphia and NJ. . A rare opportunity to find a home of this quality and craftsmanship at this price. A special place to call home.
Location
State PA
County Bucks
Area Buckingham Twp (10106)
Zoning AG
Rooms
Other Rooms Living Room, Dining Room, Primary Bedroom, Bedroom 2, Bedroom 3, Kitchen, Family Room, Bedroom 1, In-Law/auPair/Suite, Other, Attic
Basement Full, Unfinished, Outside Entrance
Interior
Interior Features Kitchen - Island, Kitchen - Eat-In
Hot Water Other
Heating Electric
Cooling Central A/C
Fireplaces Number 1
Equipment Built-In Range, Oven - Double, Commercial Range, Dishwasher, Refrigerator
Fireplace Y
Appliance Built-In Range, Oven - Double, Commercial Range, Dishwasher, Refrigerator
Heat Source Electric
Laundry Main Floor
Exterior
Exterior Feature Patio(s), Porch(es)
Garage Garage Door Opener
Garage Spaces 6.0
Carport Spaces 3
Fence Other
Pool In Ground
Waterfront N
Water Access N
Roof Type Shingle
Accessibility None
Porch Patio(s), Porch(es)
Parking Type Driveway, Detached Garage, Other, Detached Carport
Total Parking Spaces 6
Garage Y
Building
Lot Description Level, Open, Front Yard, SideYard(s)
Story 2
Foundation Concrete Perimeter
Sewer On Site Septic
Water Well
Architectural Style Victorian
Level or Stories 2
Additional Building Above Grade, Below Grade
New Construction N
Schools
Elementary Schools Buckingham
Middle Schools Holicong
High Schools Central Bucks High School East
School District Central Bucks
Others
Senior Community No
Tax ID 06-018-040-005
Ownership Fee Simple
Read Less Info
Want to know what your home might be worth? Contact us for a FREE valuation!

Our team is ready to help you sell your home for the highest possible price ASAP

Bought with Rocco D'Armiento • BHHS Fox & Roach - Princeton

“Molly's job is to find and attract mastery-based agents to the office, protect the culture, and make sure everyone is happy! ”






