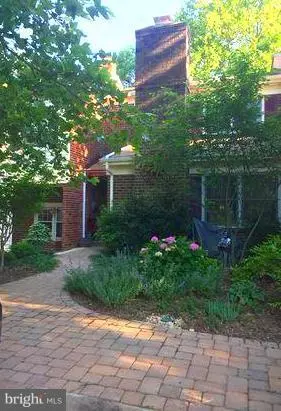$560,000
$559,999
For more information regarding the value of a property, please contact us for a free consultation.
3 Beds
3 Baths
1,811 SqFt
SOLD DATE : 10/25/2017
Key Details
Sold Price $560,000
Property Type Townhouse
Sub Type Interior Row/Townhouse
Listing Status Sold
Purchase Type For Sale
Square Footage 1,811 sqft
Price per Sqft $309
Subdivision Townes Of Moorefield
MLS Listing ID 1000158267
Sold Date 10/25/17
Style Colonial
Bedrooms 3
Full Baths 2
Half Baths 1
HOA Fees $100/qua
HOA Y/N Y
Originating Board MRIS
Year Built 1976
Annual Tax Amount $6,439
Tax Year 2016
Lot Size 3,216 Sqft
Acres 0.07
Property Description
Beautifully updated home backing to woods; a short walk to Vienna Metro and Nottoway Park; immediate access to I-66. Beautifully landscaped community w pool and tennis court. Home is fully upgraded from the kitchen, windows, sliding glass door, laundry, to baths. This open, light-filled floor plan is inviting. You will love it. other adds: new15 year warranty roof, carpet upstairs, & more
Location
State VA
County Fairfax
Zoning 910
Rooms
Other Rooms Living Room, Primary Bedroom, Bedroom 2, Bedroom 3, Kitchen, Family Room, Foyer, Breakfast Room, Laundry, Attic
Basement Rear Entrance, Connecting Stairway, Walkout Level
Interior
Interior Features Breakfast Area, Family Room Off Kitchen, Kitchen - Gourmet, Combination Kitchen/Dining, Kitchen - Table Space, Primary Bath(s), Upgraded Countertops, Recessed Lighting, Floor Plan - Open
Hot Water 60+ Gallon Tank
Heating Forced Air
Cooling Central A/C
Fireplaces Number 1
Equipment Dishwasher, Disposal, Dryer, Exhaust Fan, Microwave, Stove, Refrigerator, Washer, Water Heater
Fireplace Y
Window Features Double Pane,Skylights
Appliance Dishwasher, Disposal, Dryer, Exhaust Fan, Microwave, Stove, Refrigerator, Washer, Water Heater
Heat Source Natural Gas
Exterior
Exterior Feature Deck(s)
Fence Board
Community Features Fencing
Amenities Available Basketball Courts, Bike Trail, Common Grounds, Jog/Walk Path, Pool - Outdoor, Swimming Pool, Tot Lots/Playground
View Y/N Y
Water Access N
View Trees/Woods
Street Surface Black Top
Accessibility None
Porch Deck(s)
Garage N
Private Pool N
Building
Story 3+
Sewer Public Sewer
Water Public
Architectural Style Colonial
Level or Stories 3+
Additional Building Below Grade, Shed
Structure Type Dry Wall
New Construction N
Schools
Elementary Schools Marshall Road
Middle Schools Thoreau
High Schools Madison
School District Fairfax County Public Schools
Others
HOA Fee Include Pool(s),Road Maintenance
Senior Community No
Tax ID 48-2-22- -3
Ownership Fee Simple
Special Listing Condition Standard
Read Less Info
Want to know what your home might be worth? Contact us for a FREE valuation!

Our team is ready to help you sell your home for the highest possible price ASAP

Bought with Allan G Dosik • Long & Foster Real Estate, Inc.
“Molly's job is to find and attract mastery-based agents to the office, protect the culture, and make sure everyone is happy! ”






