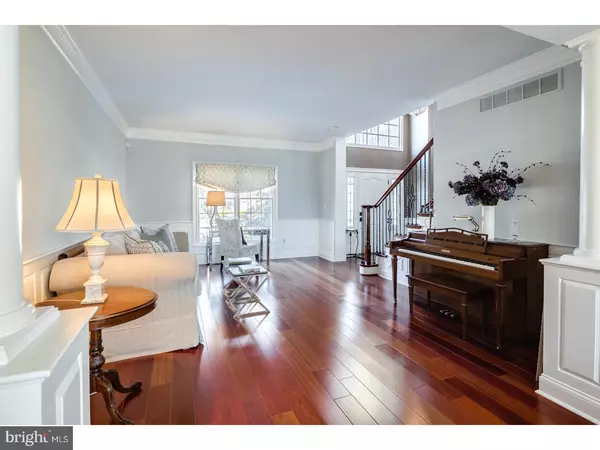$700,500
$684,000
2.4%For more information regarding the value of a property, please contact us for a free consultation.
4 Beds
4 Baths
4,647 SqFt
SOLD DATE : 06/16/2017
Key Details
Sold Price $700,500
Property Type Single Family Home
Sub Type Detached
Listing Status Sold
Purchase Type For Sale
Square Footage 4,647 sqft
Price per Sqft $150
Subdivision Stoney Ford Estate
MLS Listing ID 1002627931
Sold Date 06/16/17
Style Colonial
Bedrooms 4
Full Baths 2
Half Baths 2
HOA Fees $35/ann
HOA Y/N Y
Abv Grd Liv Area 3,347
Originating Board TREND
Year Built 1999
Annual Tax Amount $11,395
Tax Year 2017
Acres 0.47
Property Description
A perfect 10 in sought after "Stoney Ford Estates"! This Brick Colonial offers spectacular upgrades that dreams are made of: new HW staircase, HW flooring 1st & 2nd floors, Crown Molding, Wainscoting, Chair Rail & High Hats enhance the setting. New Roof, HVAC, Generator. Open, flowing floor plan features state of the art custom designed Kitchen, Breakfast Room w/encouraging views of rear property from wall of windows w/Plantation shutters adding a decorative touch & privacy & sunny Family Room offer wonderful space for family and entertaining. The enlarged Laundry Room w/custom cubbies any family will appreciate! A luxurious, new Master Bath invites sunlight w/Sunburst window to enjoy quality features. Even the 4th bedroom is large! Finished basement for family seating, wet bar w/cabinetry and ping-pong area add to your leisure time pleasure. Professional landscaping, Paver walkways & patio w/landscape lighting complete the picture for outside entertaining. Neutral decor. Delightful neighborhood, convenient to access roads. A Gem in perfect, move-in condition for the discriminating Buyer!
Location
State PA
County Bucks
Area Northampton Twp (10131)
Zoning RES
Rooms
Other Rooms Living Room, Dining Room, Primary Bedroom, Bedroom 2, Bedroom 3, Kitchen, Family Room, Bedroom 1, Laundry, Other, Attic
Basement Partial, Fully Finished
Interior
Interior Features Primary Bath(s), Kitchen - Island, Butlers Pantry, Ceiling Fan(s), Attic/House Fan, Stain/Lead Glass, Wet/Dry Bar, Dining Area
Hot Water Natural Gas
Heating Gas, Forced Air, Zoned
Cooling Central A/C
Flooring Wood, Fully Carpeted, Tile/Brick
Fireplaces Number 1
Fireplaces Type Brick
Equipment Cooktop, Built-In Range, Oven - Wall, Oven - Double, Oven - Self Cleaning, Dishwasher, Refrigerator, Disposal, Built-In Microwave
Fireplace Y
Appliance Cooktop, Built-In Range, Oven - Wall, Oven - Double, Oven - Self Cleaning, Dishwasher, Refrigerator, Disposal, Built-In Microwave
Heat Source Natural Gas
Laundry Main Floor
Exterior
Exterior Feature Patio(s)
Garage Inside Access, Garage Door Opener
Garage Spaces 5.0
Utilities Available Cable TV
Amenities Available Tennis Courts
Waterfront N
Water Access N
Roof Type Pitched,Asbestos Shingle
Accessibility None
Porch Patio(s)
Parking Type On Street, Driveway, Attached Garage, Other
Attached Garage 2
Total Parking Spaces 5
Garage Y
Building
Lot Description Level, Front Yard, Rear Yard, SideYard(s)
Story 2
Foundation Concrete Perimeter
Sewer Public Sewer
Water Public
Architectural Style Colonial
Level or Stories 2
Additional Building Above Grade, Below Grade
Structure Type Cathedral Ceilings,9'+ Ceilings
New Construction N
Schools
Elementary Schools Holland
Middle Schools Holland
School District Council Rock
Others
HOA Fee Include Common Area Maintenance
Senior Community No
Tax ID 31-087-081
Ownership Fee Simple
Security Features Security System
Acceptable Financing Conventional
Listing Terms Conventional
Financing Conventional
Read Less Info
Want to know what your home might be worth? Contact us for a FREE valuation!

Our team is ready to help you sell your home for the highest possible price ASAP

Bought with Dale T Cosack • BHHS Fox & Roach-Newtown

“Molly's job is to find and attract mastery-based agents to the office, protect the culture, and make sure everyone is happy! ”






