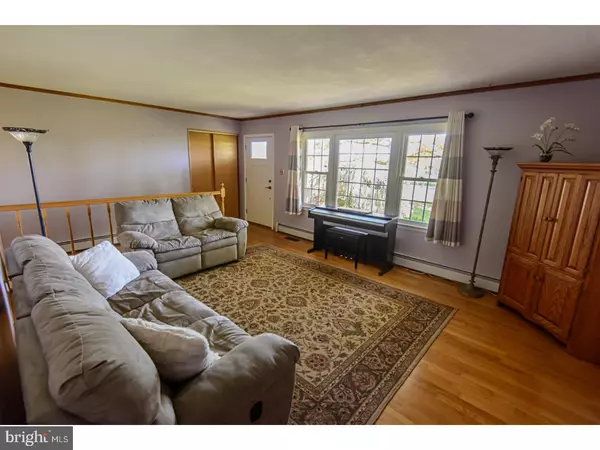$275,000
$270,000
1.9%For more information regarding the value of a property, please contact us for a free consultation.
3 Beds
2 Baths
1,666 SqFt
SOLD DATE : 07/14/2017
Key Details
Sold Price $275,000
Property Type Single Family Home
Sub Type Detached
Listing Status Sold
Purchase Type For Sale
Square Footage 1,666 sqft
Price per Sqft $165
Subdivision None Available
MLS Listing ID 1003162395
Sold Date 07/14/17
Style Ranch/Rambler
Bedrooms 3
Full Baths 1
Half Baths 1
HOA Y/N N
Abv Grd Liv Area 1,120
Originating Board TREND
Year Built 1959
Annual Tax Amount $4,577
Tax Year 2017
Lot Size 1.818 Acres
Acres 1.82
Lot Dimensions 156
Property Description
Peaceful country living with the convenience of shopping, entertainment and dining close-by. Situated on just under 2 acres in Harleysville, this single family home is built for entertaining as well as relaxation. The natural surroundings of this home offer bountiful privacy. Encircled by woods, the home features a 28 foot round above-ground pool surrounded by a 400 square foot pressure-treated deck as well as a fire pit. Enter into the home through a landscaped walkway and new door or from the back entertaining area through a large sunny breezeway which is accented by 4 sliding doors allowing for a bonus room/sun room/dining area on the first floor. Continue through the breezeway into the living room graced with a huge window allowing for lots of light to reflect off of the hardwood flooring. The hardwood flooring continues throughout the first floor in to the three large bedrooms. The open kitchen features tile flooring, corian eat-in countertop, crown molding, under cabinet lighting, and many 42 inch cabinets. The finished basement features a HUGE carpeted family room or great room with numerous build-in book cases. The focus piece of the family room is a large stone fireplace. Back outside a large driveway allows for lots of parking and a large shed with electric for storage as well as an attached one car garage. As a special bonus, an additional shed has been converted into a rock climbing room. Located near Charles Reed Park and the township's desirable walking/biking trails this house will allow you the privacy that you crave with the conveniences that you need. A new heat pump, security system, and roof were installed in 2010 and new flooring was installed for the deck in 2015.
Location
State PA
County Montgomery
Area Lower Salford Twp (10650)
Zoning R1
Rooms
Other Rooms Living Room, Primary Bedroom, Bedroom 2, Kitchen, Family Room, Bedroom 1, Other
Basement Full
Interior
Interior Features Breakfast Area
Hot Water Oil
Heating Oil, Heat Pump - Electric BackUp, Hot Water
Cooling Central A/C
Flooring Wood, Fully Carpeted, Tile/Brick
Fireplaces Number 1
Fireplaces Type Stone
Fireplace Y
Heat Source Oil
Laundry Basement
Exterior
Exterior Feature Deck(s)
Garage Spaces 4.0
Pool Above Ground
Waterfront N
Water Access N
Accessibility None
Porch Deck(s)
Parking Type Driveway
Total Parking Spaces 4
Garage N
Building
Story 1
Sewer On Site Septic
Water Well
Architectural Style Ranch/Rambler
Level or Stories 1
Additional Building Above Grade, Below Grade, Shed
New Construction N
Schools
School District Souderton Area
Others
Senior Community No
Tax ID 50-00-04630-009
Ownership Fee Simple
Read Less Info
Want to know what your home might be worth? Contact us for a FREE valuation!

Our team is ready to help you sell your home for the highest possible price ASAP

Bought with Kathleen D McKinney • EXP Realty, LLC

“Molly's job is to find and attract mastery-based agents to the office, protect the culture, and make sure everyone is happy! ”






