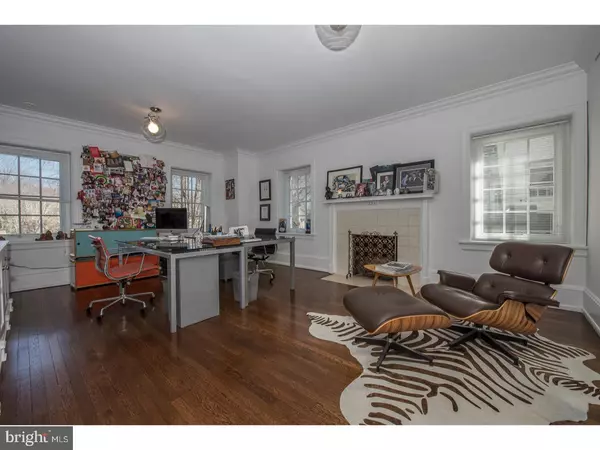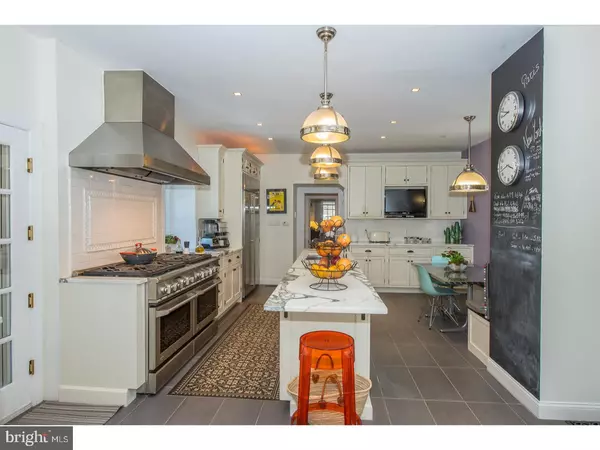$1,550,000
$1,595,000
2.8%For more information regarding the value of a property, please contact us for a free consultation.
6 Beds
6 Baths
4,881 SqFt
SOLD DATE : 06/23/2017
Key Details
Sold Price $1,550,000
Property Type Single Family Home
Sub Type Detached
Listing Status Sold
Purchase Type For Sale
Square Footage 4,881 sqft
Price per Sqft $317
Subdivision None Available
MLS Listing ID 1003174051
Sold Date 06/23/17
Style Colonial
Bedrooms 6
Full Baths 5
Half Baths 1
HOA Y/N N
Abv Grd Liv Area 4,881
Originating Board TREND
Year Built 1950
Annual Tax Amount $15,649
Tax Year 2017
Lot Size 0.437 Acres
Acres 0.44
Lot Dimensions 162
Property Description
Classic elegant Stone Colonial in the heart of north side Ardmore with walking distance to Suburban Square, luxury shops, restaurants, farmers market, train and buses. This stunning estate mixes the gorgeous architectural details of yesterday with today's modern world conveniences. Gourmet chef kitchen, state of the art bathrooms, gym room with its own new bath. Access to beautiful landscaped gardens and brick patio from four main level rooms. Three sided glass Sunroom with fireplace and radiant floor heat. Huge entrance foyer. Family sized Dining Room with its own fireplace. Master Suite with fireplace, room size dressing/closet, and new bath. A second floor family room/library with fireplace Could easily be redone as an extra bedroom. Hardwood floors throughout, new Pella windows throughout. This home is a must see.
Location
State PA
County Montgomery
Area Lower Merion Twp (10640)
Zoning R3
Rooms
Other Rooms Living Room, Dining Room, Primary Bedroom, Bedroom 2, Bedroom 3, Kitchen, Family Room, Bedroom 1, Laundry, Other
Basement Full, Unfinished
Interior
Interior Features Primary Bath(s), Kitchen - Island, Butlers Pantry, Ceiling Fan(s), Stain/Lead Glass, Sprinkler System, Stall Shower, Kitchen - Eat-In
Hot Water Natural Gas
Heating Gas, Hot Water, Radiator, Radiant
Cooling Central A/C
Flooring Wood, Tile/Brick, Marble
Fireplaces Type Marble, Stone, Gas/Propane
Equipment Built-In Range, Oven - Double, Oven - Self Cleaning, Commercial Range, Dishwasher, Refrigerator, Disposal, Energy Efficient Appliances
Fireplace N
Window Features Energy Efficient
Appliance Built-In Range, Oven - Double, Oven - Self Cleaning, Commercial Range, Dishwasher, Refrigerator, Disposal, Energy Efficient Appliances
Heat Source Natural Gas
Laundry Upper Floor
Exterior
Exterior Feature Patio(s), Porch(es), Breezeway
Garage Inside Access, Garage Door Opener, Oversized
Garage Spaces 5.0
Fence Other
Pool In Ground
Utilities Available Cable TV
Waterfront N
Water Access N
Roof Type Shingle
Accessibility None
Porch Patio(s), Porch(es), Breezeway
Parking Type Attached Garage, Other
Attached Garage 2
Total Parking Spaces 5
Garage Y
Building
Lot Description Corner
Story 3+
Foundation Stone
Sewer Public Sewer
Water Public
Architectural Style Colonial
Level or Stories 3+
Additional Building Above Grade
Structure Type 9'+ Ceilings
New Construction N
Schools
High Schools Lower Merion
School District Lower Merion
Others
Senior Community No
Tax ID 40-00-16928-006
Ownership Fee Simple
Security Features Security System
Acceptable Financing Conventional
Listing Terms Conventional
Financing Conventional
Read Less Info
Want to know what your home might be worth? Contact us for a FREE valuation!

Our team is ready to help you sell your home for the highest possible price ASAP

Bought with James J Hanning • Bainbridge Realty LLC

“Molly's job is to find and attract mastery-based agents to the office, protect the culture, and make sure everyone is happy! ”






