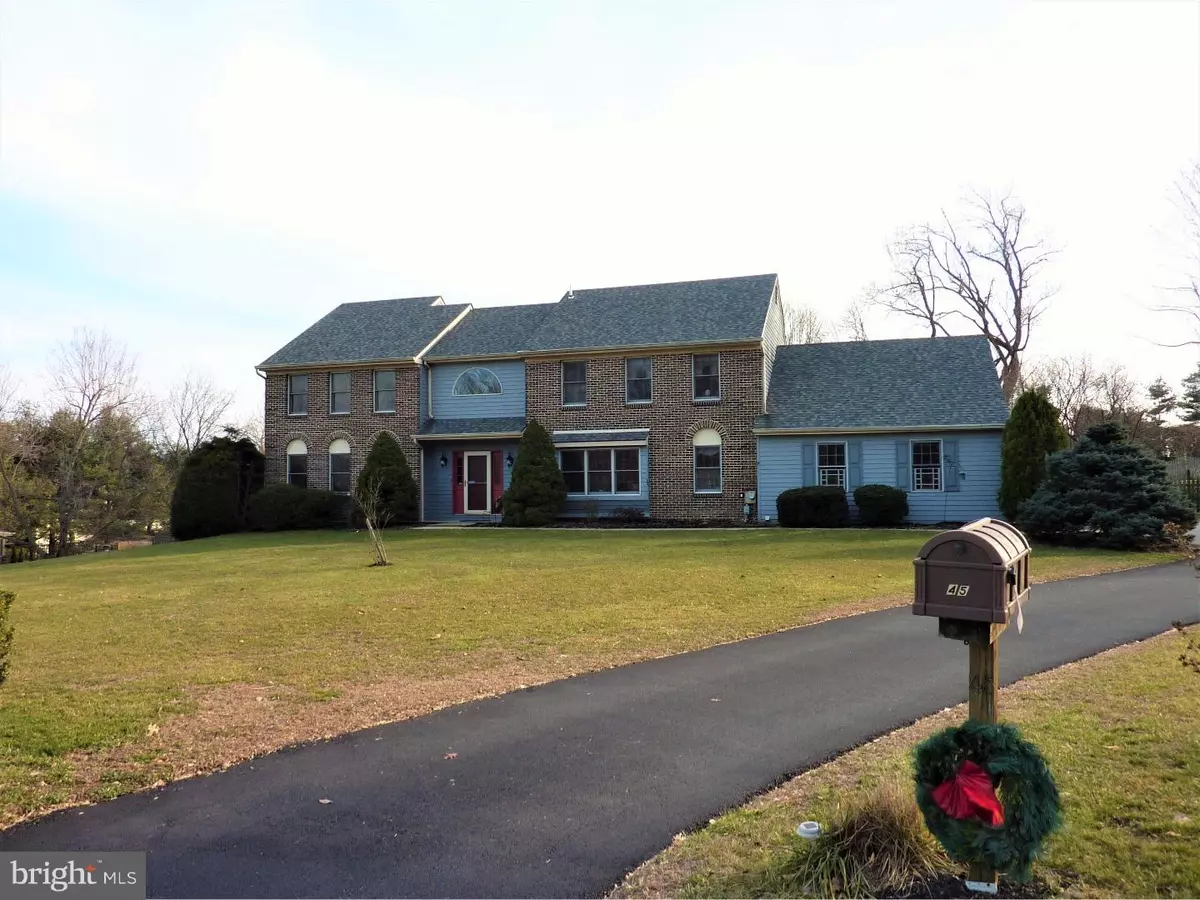$532,000
$539,000
1.3%For more information regarding the value of a property, please contact us for a free consultation.
5 Beds
3 Baths
4,496 SqFt
SOLD DATE : 05/04/2017
Key Details
Sold Price $532,000
Property Type Single Family Home
Sub Type Detached
Listing Status Sold
Purchase Type For Sale
Square Footage 4,496 sqft
Price per Sqft $118
Subdivision Fairfields
MLS Listing ID 1003194369
Sold Date 05/04/17
Style Colonial
Bedrooms 5
Full Baths 2
Half Baths 1
HOA Fees $12/ann
HOA Y/N Y
Abv Grd Liv Area 3,248
Originating Board TREND
Year Built 1989
Annual Tax Amount $9,911
Tax Year 2017
Lot Size 1.000 Acres
Acres 1.0
Lot Dimensions 204X204
Property Description
Welcome to a sought-after Chester Springs, Fairfields classic 5 bed, 2.5 bath, 3 car garage home with an amazing oversized pool w/hot tub, huge finished basement, newer kitchen, all set beautifully on a full 1 acre on a cul-de-sac, WOW! Hardwood floors throughout 1st floor, spacious foyer, grand dining room, first floor office, and family room with 2 story brick propane fireplace and skylights! Rich Eat-In Kitchen, plentiful Cherry wood cabinetry w/new hardware, luscious granite tops, island & butler's nook and sliders that take you right out to the awning covered deck & poolside! Master bath soaking tub with skylight feels like a spa and super spacious double-sink hall bath! Don't miss the 5th bedroom, new carpeting, and fantastic basement set up for a media room, rec room w/pool table, hobby room, and studio! Roof replaced 2013, highly maintained and cared for, this home has a desirable floor plan and truly checks all the boxes on your list, pack your bags this is the one!
Location
State PA
County Chester
Area West Pikeland Twp (10334)
Zoning PRD
Direction North
Rooms
Other Rooms Living Room, Dining Room, Primary Bedroom, Bedroom 2, Bedroom 3, Kitchen, Family Room, Bedroom 1, Other, Attic
Basement Partial, Fully Finished
Interior
Interior Features Primary Bath(s), Kitchen - Island, Butlers Pantry, Skylight(s), Ceiling Fan(s), Kitchen - Eat-In
Hot Water Electric
Heating Electric, Forced Air
Cooling Central A/C
Flooring Wood, Fully Carpeted
Fireplaces Number 1
Fireplaces Type Brick, Gas/Propane
Equipment Built-In Range, Dishwasher, Disposal, Built-In Microwave
Fireplace Y
Appliance Built-In Range, Dishwasher, Disposal, Built-In Microwave
Heat Source Electric
Laundry Main Floor
Exterior
Exterior Feature Deck(s), Patio(s)
Garage Spaces 6.0
Fence Other
Pool In Ground
Utilities Available Cable TV
Water Access N
Roof Type Pitched,Shingle
Accessibility None
Porch Deck(s), Patio(s)
Attached Garage 3
Total Parking Spaces 6
Garage Y
Building
Lot Description Cul-de-sac, Front Yard, Rear Yard, SideYard(s)
Story 2
Foundation Brick/Mortar, Slab
Sewer On Site Septic
Water Public
Architectural Style Colonial
Level or Stories 2
Additional Building Above Grade, Below Grade
New Construction N
Schools
Elementary Schools Pickering Valley
Middle Schools Lionville
High Schools Downingtown High School East Campus
School District Downingtown Area
Others
HOA Fee Include Common Area Maintenance
Senior Community No
Tax ID 34-04 -0038.0900
Ownership Fee Simple
Security Features Security System
Acceptable Financing Conventional
Listing Terms Conventional
Financing Conventional
Read Less Info
Want to know what your home might be worth? Contact us for a FREE valuation!

Our team is ready to help you sell your home for the highest possible price ASAP

Bought with Charles J Becker IV • BHHS Fox & Roach-Malvern

“Molly's job is to find and attract mastery-based agents to the office, protect the culture, and make sure everyone is happy! ”






