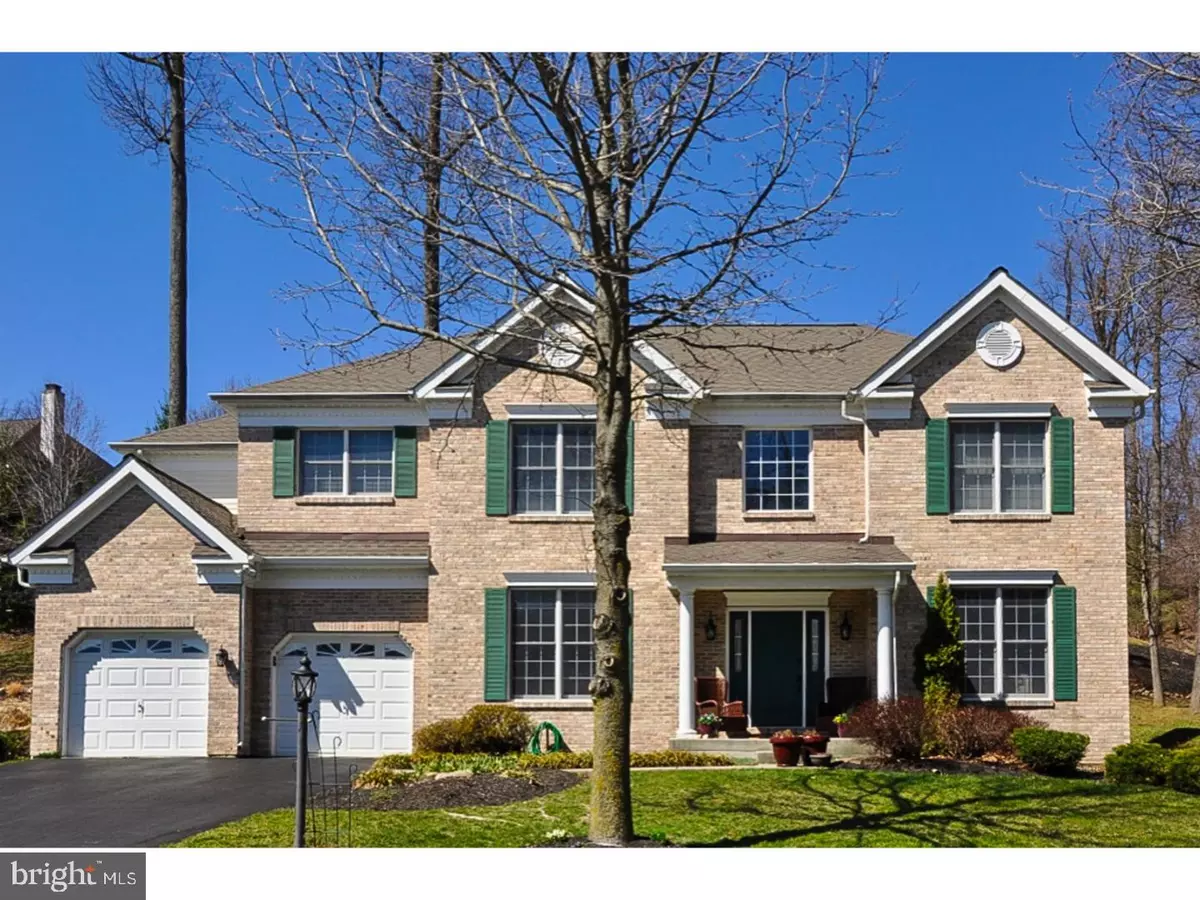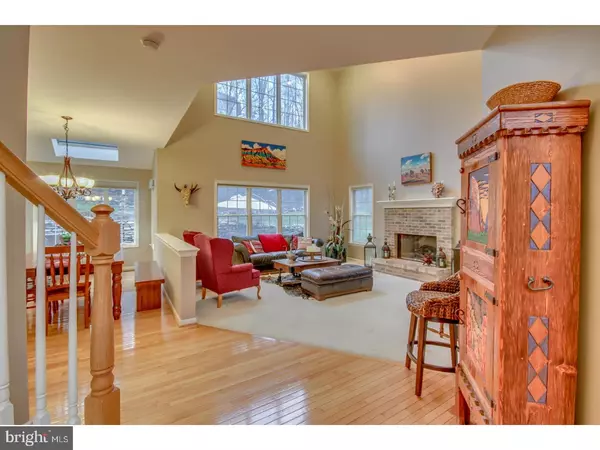$510,000
$515,000
1.0%For more information regarding the value of a property, please contact us for a free consultation.
4 Beds
3 Baths
3,709 SqFt
SOLD DATE : 08/18/2017
Key Details
Sold Price $510,000
Property Type Single Family Home
Sub Type Detached
Listing Status Sold
Purchase Type For Sale
Square Footage 3,709 sqft
Price per Sqft $137
Subdivision Williamsburg
MLS Listing ID 1003197673
Sold Date 08/18/17
Style Traditional
Bedrooms 4
Full Baths 2
Half Baths 1
HOA Fees $50/qua
HOA Y/N Y
Abv Grd Liv Area 3,709
Originating Board TREND
Year Built 2001
Annual Tax Amount $7,302
Tax Year 2017
Lot Size 0.345 Acres
Acres 0.34
Lot Dimensions 0X0
Property Description
Price reduced! Spectacular brightly sunlit home in desired Williamsburg community. Enter into the two story palladium foyer with dramatic angled stairs leading to the 2nd story balcony. The open floor plan features 2 story great room w/ fireplace open to kitchen and breakfast room with skylight. 42" cabinets and center island with hardwood floors. Also on first floor is living room, dining room, study, laundry room. Master bedroom suite w/ tray ceiling, walk in closet and large bathroom is set apart from the other 3 bedrooms and bath for privacy. Outdoor entertainment is a dream on the 1,700" Square Foot Patio w/Built-in Cedar & Granite Bar, Electric & Gas Line & Hot tub. Other Features incl. a Waterproofed Basement, 2-Zoned Heat, a 30x8 Floored Attic Storage Area, Painted Garage w/Shelving, Whole House Surge Protector & CAT5 Wiring. This Community offers a Lifestyle w/ Clubhouse, Ball Fields, Pool, Park & Walking Trails. Upgrades are numerous.
Location
State PA
County Chester
Area Uwchlan Twp (10333)
Zoning R1
Rooms
Other Rooms Living Room, Dining Room, Primary Bedroom, Bedroom 2, Bedroom 3, Kitchen, Family Room, Bedroom 1, Laundry, Other
Basement Full
Interior
Interior Features Primary Bath(s), Kitchen - Island, Kitchen - Eat-In
Hot Water Natural Gas
Heating Gas, Forced Air
Cooling Central A/C
Flooring Wood, Fully Carpeted, Tile/Brick
Fireplaces Number 1
Fireplace Y
Heat Source Natural Gas
Laundry Main Floor
Exterior
Garage Spaces 2.0
Waterfront N
Water Access N
Accessibility None
Parking Type Driveway, Attached Garage
Attached Garage 2
Total Parking Spaces 2
Garage Y
Building
Story 2
Sewer Public Sewer
Water Public
Architectural Style Traditional
Level or Stories 2
Additional Building Above Grade
New Construction N
Schools
School District Downingtown Area
Others
HOA Fee Include Common Area Maintenance
Senior Community No
Tax ID 33-06D-0230
Ownership Fee Simple
Acceptable Financing Conventional
Listing Terms Conventional
Financing Conventional
Read Less Info
Want to know what your home might be worth? Contact us for a FREE valuation!

Our team is ready to help you sell your home for the highest possible price ASAP

Bought with Yulin Fang • NextRE

“Molly's job is to find and attract mastery-based agents to the office, protect the culture, and make sure everyone is happy! ”






