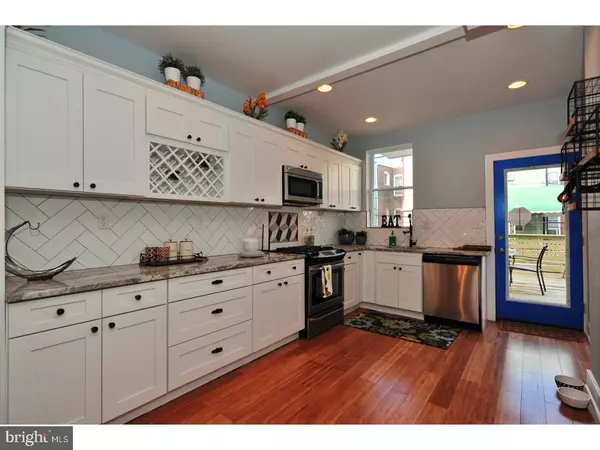$215,000
$215,000
For more information regarding the value of a property, please contact us for a free consultation.
3 Beds
3 Baths
1,822 SqFt
SOLD DATE : 03/27/2017
Key Details
Sold Price $215,000
Property Type Townhouse
Sub Type Interior Row/Townhouse
Listing Status Sold
Purchase Type For Sale
Square Footage 1,822 sqft
Price per Sqft $118
Subdivision Wynnefield
MLS Listing ID 1003216025
Sold Date 03/27/17
Style Straight Thru
Bedrooms 3
Full Baths 3
HOA Y/N N
Abv Grd Liv Area 1,386
Originating Board TREND
Year Built 1925
Annual Tax Amount $1,069
Tax Year 2017
Lot Size 1,538 Sqft
Acres 0.04
Lot Dimensions 15X102
Property Description
WOW! This beautifully renovated home is the gem of Wynnefield, completely updated and move-in ready! Brought to you in partnership with Acomodo Design, whose eclectic approach combines modern trends with rustic, industrial, and traditional elements, for a perfectly blended style. This home has all the features and amenities you'd expect from new construction -- and then some! As guests approach the front door, the video doorbell lets you greet them from your smartphone, even if you're not home! Open the front door to a cozy foyer and sitting area, which leads to the open concept first floor living space. The living room, dining room and kitchen flow into each other for seamless interaction and enjoyment. Beyond the kitchen, you can step directly outside to a MASSIVE deck, for BBQs, socializing and entertainment. The stunning new kitchen features higher-end appliances such as a slide-in gas range, built-in microwave, and ultra-quiet dishwasher. Check out the high-design subway tile backsplash, and the built-in wine rack! Soft-closing cabinet doors and drawers have the feel of luxury, complemented by gorgeous granite countertops. Upstairs, you will find the master bedroom, featuring double closets, custom shelving, and its own master bath with double sinks. Down the hall, are two more bedrooms and an oversized hall bath, featuring a glass-enclosed shower, and hookups for stackable washer/dryer units. Downstairs on the lower level, where other builders tend to "cheap out," we give you a heaping ton of extra value. This not-so-typical finished basement features tiled floors, a comfortable fourth bedroom, a cozy hangout/entertainment area, a full bath with another set of laundry hookups, and yes, you still get a one-car garage, too! The lower level even has its own access door to the outside, giving you flexible options on how to use all that extra space. Additional "smart home" features allow you to control the front door, the heat and A/C, and other devices via your smartphone, with an expandable "smart hub" that lets you add components over time. Blonde bamboo floors throughout. All-new plumbing, electrical, high-efficiency gas furnace, A/C, low-E windows, water heater, and more! This home is walking distance to many local shops and restaurants, and is convenient to both public transportation as well as all major roadways. Make an appointment for THIS WEEKEND because there is definitely NOTHING like it in the Wynnefield market today!
Location
State PA
County Philadelphia
Area 19131 (19131)
Zoning RSA5
Direction South
Rooms
Other Rooms Living Room, Dining Room, Primary Bedroom, Bedroom 2, Kitchen, Family Room, Bedroom 1, Other
Basement Full, Outside Entrance, Fully Finished
Interior
Interior Features Primary Bath(s), Skylight(s), Stall Shower
Hot Water Electric
Heating Gas, Forced Air, Energy Star Heating System
Cooling Central A/C, Energy Star Cooling System
Flooring Wood, Fully Carpeted, Tile/Brick
Equipment Oven - Self Cleaning, Dishwasher, Disposal, Energy Efficient Appliances, Built-In Microwave
Fireplace N
Window Features Energy Efficient,Replacement
Appliance Oven - Self Cleaning, Dishwasher, Disposal, Energy Efficient Appliances, Built-In Microwave
Heat Source Natural Gas
Laundry Upper Floor, Basement
Exterior
Garage Spaces 2.0
Utilities Available Cable TV
Waterfront N
Water Access N
Roof Type Flat
Accessibility None
Parking Type On Street, Driveway, Attached Garage
Attached Garage 1
Total Parking Spaces 2
Garage Y
Building
Lot Description Front Yard
Story 2
Foundation Stone
Sewer Public Sewer
Water Public
Architectural Style Straight Thru
Level or Stories 2
Additional Building Above Grade, Below Grade
Structure Type 9'+ Ceilings
New Construction N
Schools
School District The School District Of Philadelphia
Others
Senior Community No
Tax ID 521071100
Ownership Fee Simple
Acceptable Financing Conventional, VA, FHA 203(b)
Listing Terms Conventional, VA, FHA 203(b)
Financing Conventional,VA,FHA 203(b)
Read Less Info
Want to know what your home might be worth? Contact us for a FREE valuation!

Our team is ready to help you sell your home for the highest possible price ASAP

Bought with Aamir L Davis • Philadelphia House.Com

“Molly's job is to find and attract mastery-based agents to the office, protect the culture, and make sure everyone is happy! ”






