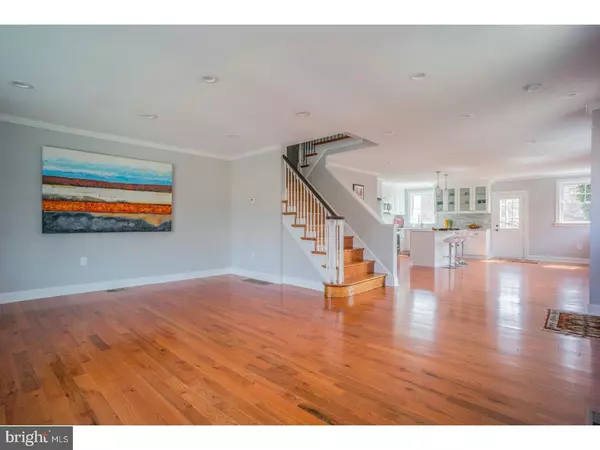$317,000
$319,500
0.8%For more information regarding the value of a property, please contact us for a free consultation.
3 Beds
4 Baths
2,100 SqFt
SOLD DATE : 05/24/2017
Key Details
Sold Price $317,000
Property Type Single Family Home
Sub Type Twin/Semi-Detached
Listing Status Sold
Purchase Type For Sale
Square Footage 2,100 sqft
Price per Sqft $150
Subdivision Mt Airy (East)
MLS Listing ID 1003245325
Sold Date 05/24/17
Style Other
Bedrooms 3
Full Baths 2
Half Baths 2
HOA Y/N N
Abv Grd Liv Area 1,600
Originating Board TREND
Year Built 1925
Annual Tax Amount $3,253
Tax Year 2017
Lot Size 3,116 Sqft
Acres 0.07
Lot Dimensions 37X85
Property Description
Simply the highest quality renovation in the area ? 812 E Sharpnack is sure to impress your friends, family and even the most picky of buyers! Set back from the street on a quiet, beautiful block in Mt Airy, this home has been fully updated and restored so all you need to do is move right in. The first floor is open in concept with two distinct spaces for living and dining/cooking. The first floor is large and bright with brand new hardwood floors, 12 large sunny windows, recessed lighting throughout. The living room has big bay windows and can easily accommodate a full sized living room set, divided nicely from the dining area by the original wooden staircase and ornate handrail. The first floor continues into the dining and kitchen area which was blown out and custom designed for people who are serious about their kitchens. A huge, single slab Carrera marble island provides the owner with breakfast bar seating, deep built-in drawers for storage, and ample working counter space. The marble thread continues through the kitchen, both as counter top and backsplash, and is complemented nicely by the solid wood and glass-front cabinetry. Stainless steel Frigidaire Gallery appliances, including dishwasher and gas range, complete your high end look and feel. A door off the kitchen leads to a patio, perfect for gardening and bbqing! The first floor is rounded off with a half bath, so your guests don't have to leave the floor while visiting. Upstairs you will find three bedrooms, all with original restored hardwood floors, ceiling fans, new windows, recessed lighting and full sized closets. A large cedar closet in the hallway is ready for your winter coats or whatever your storage needs may be. There is a three piece hall bath for the first two bedrooms with a shower/tub combo and dual sinks set in marble, with under counter storage space. The master bed opens up from the hallway, separated by a door, and leads into a large bedroom with a deep walk-in closet and a private full bath with vanity and stall shower. What's more, the basement has been fully finished into a family room/den complete with its own half bath which makes for great flex space for guests or everyday use. A door from the den leads to a bright and clean tiled mud/utility room with laundry hook ups, a sink and a door to the GARAGE! With all new systems & appliances, 4 bathrooms, custom kitchen, parking and CENTRAL AIR, you will not want to miss this Mt. Airy gem!
Location
State PA
County Philadelphia
Area 19119 (19119)
Zoning RSA2
Rooms
Other Rooms Living Room, Dining Room, Primary Bedroom, Bedroom 2, Kitchen, Family Room, Bedroom 1
Basement Partial, Fully Finished
Interior
Interior Features Primary Bath(s), Kitchen - Island, Butlers Pantry, Ceiling Fan(s), Stall Shower, Kitchen - Eat-In
Hot Water Electric
Heating Gas, Forced Air
Cooling Central A/C
Flooring Wood, Fully Carpeted, Stone
Equipment Dishwasher, Disposal, Energy Efficient Appliances
Fireplace N
Window Features Bay/Bow,Energy Efficient,Replacement
Appliance Dishwasher, Disposal, Energy Efficient Appliances
Heat Source Natural Gas
Laundry Basement
Exterior
Exterior Feature Patio(s)
Garage Spaces 2.0
Waterfront N
Water Access N
Accessibility None
Porch Patio(s)
Parking Type On Street, Attached Garage
Attached Garage 1
Total Parking Spaces 2
Garage Y
Building
Lot Description Front Yard, Rear Yard, SideYard(s)
Story 2
Sewer Public Sewer
Water Public
Architectural Style Other
Level or Stories 2
Additional Building Above Grade, Below Grade
New Construction N
Schools
School District The School District Of Philadelphia
Others
Senior Community No
Tax ID 221117900
Ownership Fee Simple
Acceptable Financing Conventional, VA, FHA 203(b)
Listing Terms Conventional, VA, FHA 203(b)
Financing Conventional,VA,FHA 203(b)
Read Less Info
Want to know what your home might be worth? Contact us for a FREE valuation!

Our team is ready to help you sell your home for the highest possible price ASAP

Bought with Noele Stinson • Coldwell Banker Realty

“Molly's job is to find and attract mastery-based agents to the office, protect the culture, and make sure everyone is happy! ”






