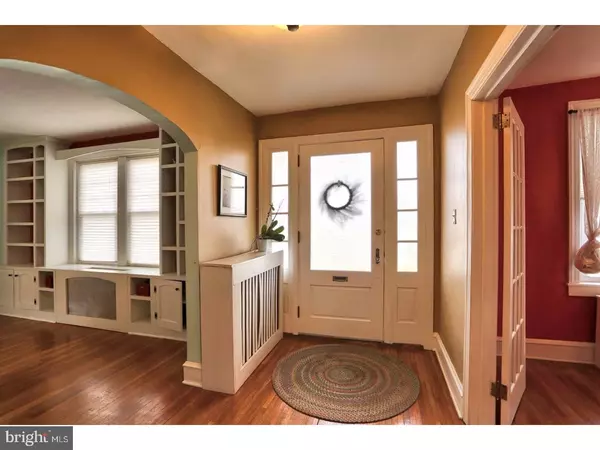$215,000
$225,000
4.4%For more information regarding the value of a property, please contact us for a free consultation.
3 Beds
3 Baths
2,228 SqFt
SOLD DATE : 06/14/2017
Key Details
Sold Price $215,000
Property Type Single Family Home
Sub Type Detached
Listing Status Sold
Purchase Type For Sale
Square Footage 2,228 sqft
Price per Sqft $96
Subdivision None Available
MLS Listing ID 1003262961
Sold Date 06/14/17
Style Traditional
Bedrooms 3
Full Baths 1
Half Baths 2
HOA Y/N N
Abv Grd Liv Area 2,000
Originating Board TREND
Year Built 1936
Annual Tax Amount $4,647
Tax Year 2017
Lot Size 0.340 Acres
Acres 0.34
Lot Dimensions IRREG
Property Description
Elegant and charming, this home boasts solid wood panel doors & hardwood floors throughout entire home. Relax in the expanded first floor living room or enjoy the warmth in the sun room right off the living room. Chefs kitchen has stainless steel appliances, 24 handle maple cabinetry accented by spacious pantry room. Extend dining and entertaining outdoors on the convenient patio right off the kitchen. Unique to this property are two huge garages. At the driveway is a two car garage next to the home. Up in the back is a 25x14 building for workshop, storage, or 3rd oversized garage for that boat, or truck. Fenced in yard will help keep pets and young ones safe. Finished basement has lower level powder room, storage room and laundry room. High efficiency "in line" direct vent water heater doubles as tankless water heater and home heating system with total gas bill for heat and hot water around $1000 per year. All new replacement windows and newer roof. Nothing to do but move in, unpack and enjoy! Seller will provide a one year home warranty with an acceptable offer.
Location
State PA
County Berks
Area Spring Twp (10280)
Zoning RES
Rooms
Other Rooms Living Room, Dining Room, Primary Bedroom, Bedroom 2, Kitchen, Family Room, Bedroom 1, Other, Attic
Basement Full
Interior
Interior Features Butlers Pantry, Ceiling Fan(s)
Hot Water Natural Gas
Heating Gas, Hot Water
Cooling None
Flooring Wood, Vinyl
Fireplaces Number 1
Fireplaces Type Non-Functioning
Equipment Built-In Range, Dishwasher
Fireplace Y
Window Features Replacement
Appliance Built-In Range, Dishwasher
Heat Source Natural Gas
Laundry Basement
Exterior
Exterior Feature Deck(s), Porch(es)
Parking Features Garage Door Opener
Garage Spaces 3.0
Fence Other
Utilities Available Cable TV
Water Access N
Roof Type Pitched,Shingle
Accessibility None
Porch Deck(s), Porch(es)
Total Parking Spaces 3
Garage Y
Building
Lot Description Level, Sloping, Open, Rear Yard, SideYard(s)
Story 2
Sewer Public Sewer
Water Public
Architectural Style Traditional
Level or Stories 2
Additional Building Above Grade, Below Grade, 2nd Garage
Structure Type 9'+ Ceilings
New Construction N
Schools
High Schools Wilson
School District Wilson
Others
Senior Community No
Tax ID 80-4396-09-15-7409
Ownership Fee Simple
Acceptable Financing Conventional, FHA 203(b)
Listing Terms Conventional, FHA 203(b)
Financing Conventional,FHA 203(b)
Read Less Info
Want to know what your home might be worth? Contact us for a FREE valuation!

Our team is ready to help you sell your home for the highest possible price ASAP

Bought with Michael Elia • Weichert Realtors

“Molly's job is to find and attract mastery-based agents to the office, protect the culture, and make sure everyone is happy! ”






