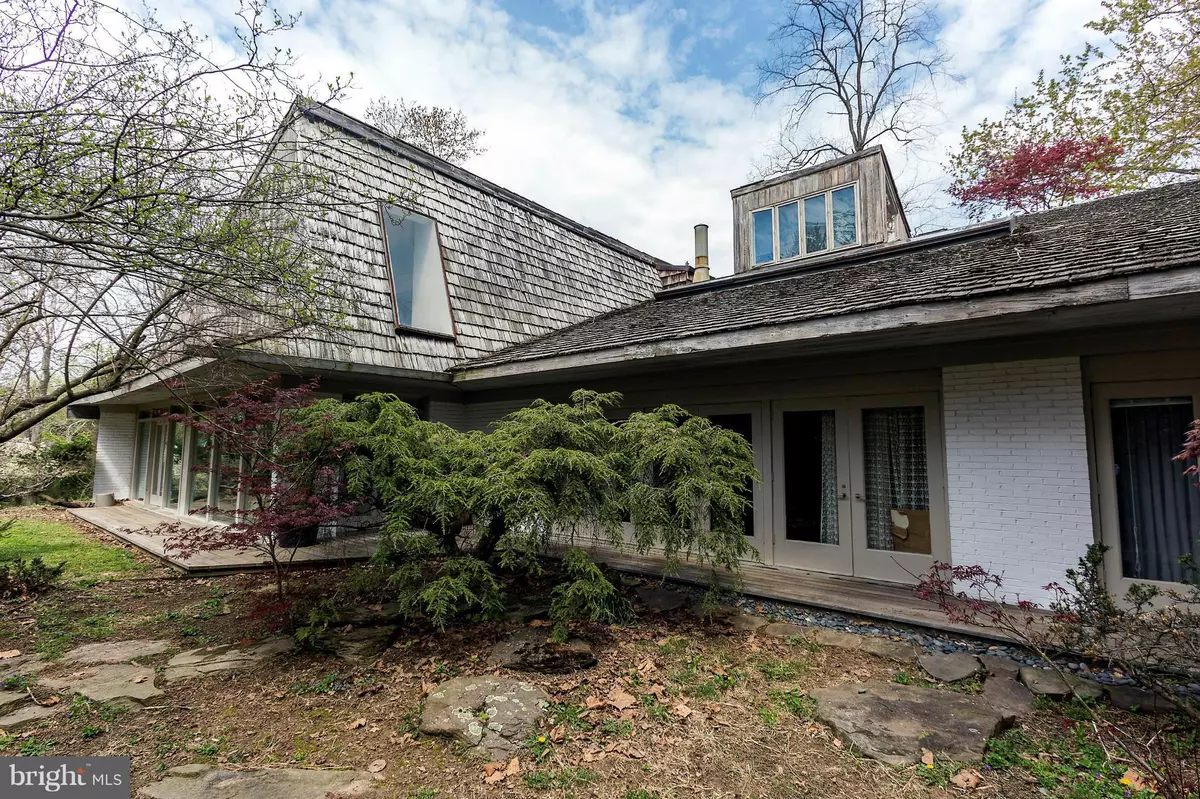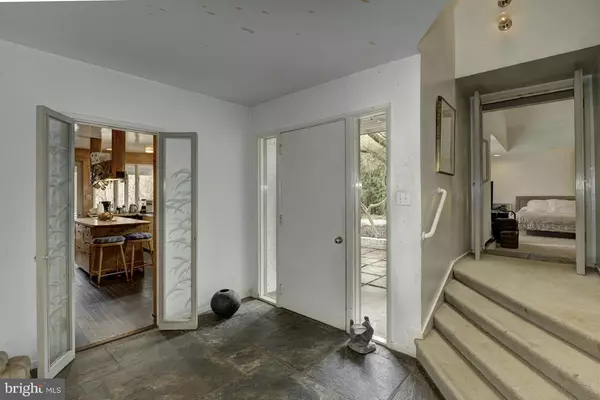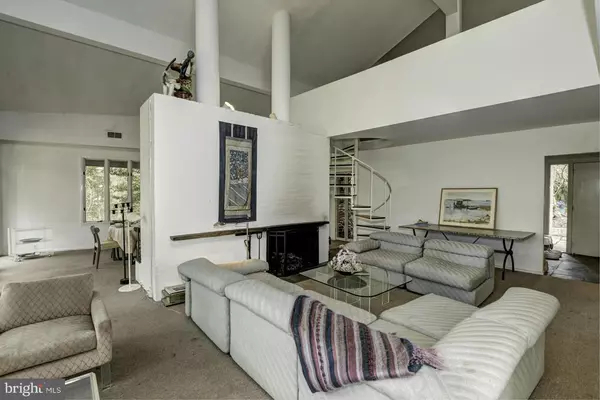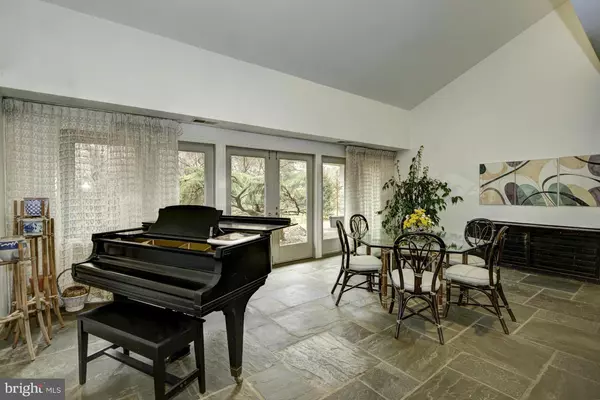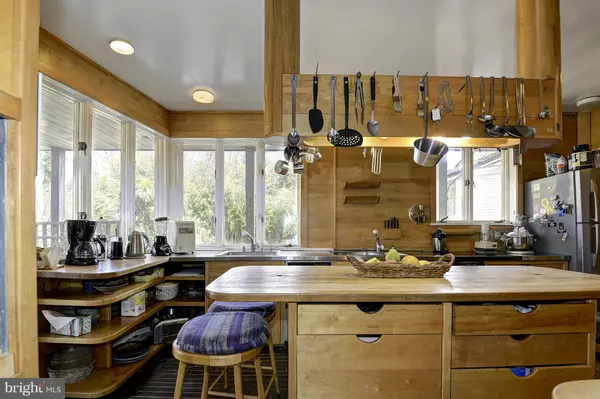$810,000
$1,550,000
47.7%For more information regarding the value of a property, please contact us for a free consultation.
4 Beds
3 Baths
2.46 Acres Lot
SOLD DATE : 09/13/2017
Key Details
Sold Price $810,000
Property Type Single Family Home
Sub Type Detached
Listing Status Sold
Purchase Type For Sale
Subdivision Bradley Farms
MLS Listing ID 1000192771
Sold Date 09/13/17
Style Contemporary,Loft
Bedrooms 4
Full Baths 3
HOA Y/N N
Originating Board MRIS
Year Built 1952
Annual Tax Amount $23,550
Tax Year 2017
Lot Size 2.460 Acres
Acres 2.46
Property Description
STUNNING CONTEMPORARY SITED ON 2.46 AC,DESIGN BLT BY NOTED ARCH, RICK ECKSTROM, ART&CRAFT AMENITIES,SUN FILLED INTER,BAL,23' CEILINGS,ANGLED WALLS, FLR TO CEIL WINDOWS,4BED,3BA,4FPL,WITH ADJ HOUSEKEEPERS QUARTERS WI KIT,1 BED,1BA,LARGE LAUNDRY RM.GUEST HOUSE WI1 BED,1BA,1FPL. A GREENHOUSE, IN GRD POOL AND TEN CT...PROP INC EASEMENTS,PLAT TO BE VERIFIED BU PURCHASER... SOLD "AS IS"
Location
State MD
County Montgomery
Zoning RE2
Direction Southwest
Rooms
Other Rooms Living Room, Dining Room, Kitchen, Foyer, Study, Laundry, Loft, Maid/Guest Quarters
Main Level Bedrooms 2
Interior
Interior Features Kitchen - Country, Kitchen - Island, Dining Area, Entry Level Bedroom, Built-Ins, Window Treatments, WhirlPool/HotTub, Primary Bath(s), Sauna, Double/Dual Staircase, Wood Floors, Recessed Lighting, Floor Plan - Open
Hot Water Electric
Heating Central
Cooling Central A/C
Fireplaces Number 4
Fireplaces Type Equipment, Screen
Equipment Dishwasher, Disposal, Dryer, Exhaust Fan, Freezer, Microwave, Refrigerator, Oven - Wall, Six Burner Stove, Washer, Oven/Range - Electric, Cooktop
Fireplace Y
Window Features Green House
Appliance Dishwasher, Disposal, Dryer, Exhaust Fan, Freezer, Microwave, Refrigerator, Oven - Wall, Six Burner Stove, Washer, Oven/Range - Electric, Cooktop
Heat Source Oil
Exterior
Exterior Feature Patio(s), Terrace
Pool In Ground
View Y/N Y
Water Access N
View Garden/Lawn, Pasture
Roof Type Shake
Accessibility Roll-in Shower, 32\"+ wide Doors
Porch Patio(s), Terrace
Garage N
Private Pool Y
Building
Story 2
Sewer Public Sewer
Water Well
Architectural Style Contemporary, Loft
Level or Stories 2
New Construction N
Schools
Elementary Schools Seven Locks
Middle Schools Cabin John
High Schools Winston Churchill
School District Montgomery County Public Schools
Others
Senior Community No
Tax ID 161000866194
Ownership Fee Simple
Security Features Smoke Detector
Special Listing Condition Short Sale
Read Less Info
Want to know what your home might be worth? Contact us for a FREE valuation!

Our team is ready to help you sell your home for the highest possible price ASAP

Bought with Non Member • Metropolitan Regional Information Systems, Inc.
“Molly's job is to find and attract mastery-based agents to the office, protect the culture, and make sure everyone is happy! ”

