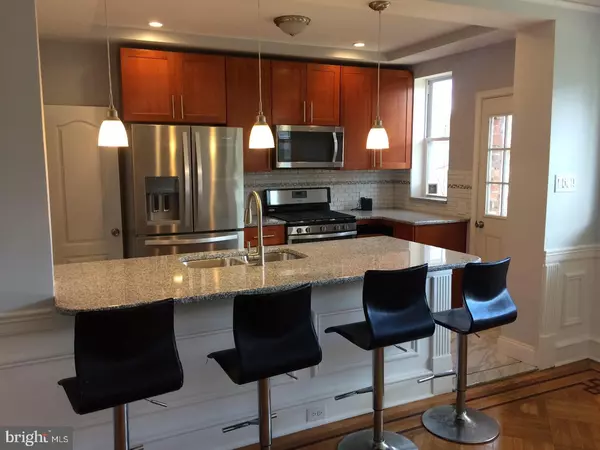$240,000
$239,900
For more information regarding the value of a property, please contact us for a free consultation.
4 Beds
3 Baths
2,060 SqFt
SOLD DATE : 12/15/2017
Key Details
Sold Price $240,000
Property Type Townhouse
Sub Type Interior Row/Townhouse
Listing Status Sold
Purchase Type For Sale
Square Footage 2,060 sqft
Price per Sqft $116
Subdivision Mt Airy (East)
MLS Listing ID 1003288453
Sold Date 12/15/17
Style Straight Thru
Bedrooms 4
Full Baths 1
Half Baths 2
HOA Y/N N
Abv Grd Liv Area 1,660
Originating Board TREND
Year Built 1965
Annual Tax Amount $2,314
Tax Year 2017
Lot Size 1,850 Sqft
Acres 0.04
Lot Dimensions 20X92
Property Description
Large 4 bedroom Mt. Airy row house. Situated on a beautiful, tree lined "island" street. Walking distance to the regional rail and other major bus routes. House has been restored to its grand state with refinished parquet floors with inlays, crown molding, and wainscoting. High efficient heating and central air as well as a new electrical system throughouy the house. Modern kitchen features 42" shaker cabinets, stainless steel appliances and granite countertops. The first floor also features an remote electric fireplace encased in granite and a powder room with matching granite floors. The finished basement has high ceilings, a powder room and new carpet. A 16x12 deck is being finished to provide close to 200 square feet of outdoor space off of the kitchen. Too many upgrades to mention so please schedule your appointment fast. **Owner is a PA licensed real estate agent**
Location
State PA
County Philadelphia
Area 19119 (19119)
Zoning RSA5
Rooms
Other Rooms Living Room, Dining Room, Primary Bedroom, Bedroom 2, Bedroom 3, Kitchen, Family Room, Bedroom 1
Basement Full, Fully Finished
Interior
Interior Features Breakfast Area
Hot Water Natural Gas
Heating Gas, Forced Air, Energy Star Heating System, Programmable Thermostat
Cooling Central A/C
Flooring Wood, Fully Carpeted, Tile/Brick
Fireplaces Number 1
Fireplaces Type Marble, Non-Functioning
Equipment Commercial Range, Disposal, Built-In Microwave
Fireplace Y
Appliance Commercial Range, Disposal, Built-In Microwave
Heat Source Natural Gas
Laundry Basement
Exterior
Exterior Feature Deck(s)
Garage Spaces 2.0
Waterfront N
Water Access N
Roof Type Flat
Accessibility None
Porch Deck(s)
Parking Type Attached Garage
Attached Garage 1
Total Parking Spaces 2
Garage Y
Building
Story 2
Foundation Stone
Sewer Public Sewer
Water Public
Architectural Style Straight Thru
Level or Stories 2
Additional Building Above Grade, Below Grade
New Construction N
Schools
School District The School District Of Philadelphia
Others
Senior Community No
Tax ID 221169100
Ownership Fee Simple
Acceptable Financing Conventional
Listing Terms Conventional
Financing Conventional
Read Less Info
Want to know what your home might be worth? Contact us for a FREE valuation!

Our team is ready to help you sell your home for the highest possible price ASAP

Bought with Lauren Thain • Space & Company

“Molly's job is to find and attract mastery-based agents to the office, protect the culture, and make sure everyone is happy! ”






