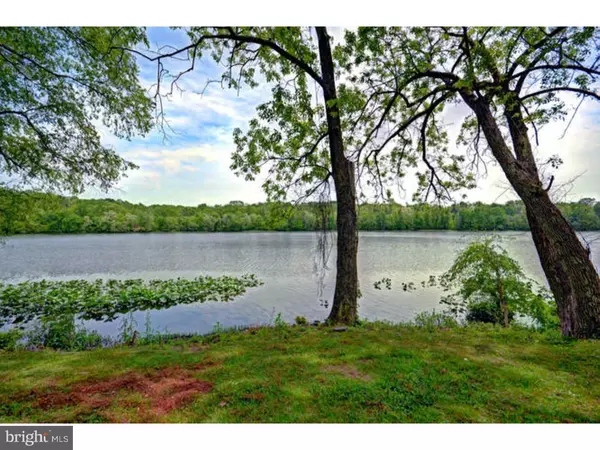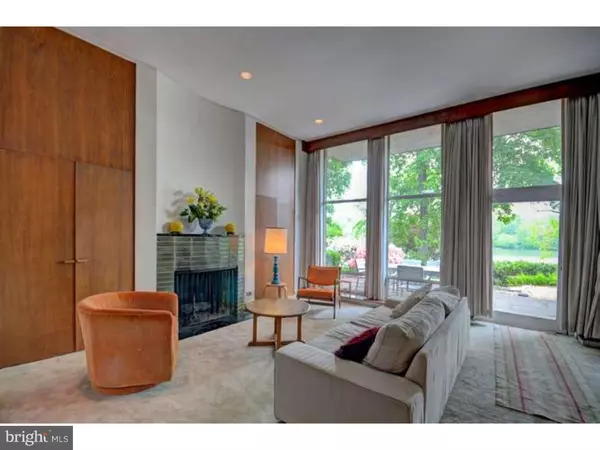$1,850,000
$1,975,000
6.3%For more information regarding the value of a property, please contact us for a free consultation.
3 Beds
4 Baths
0.96 Acres Lot
SOLD DATE : 08/31/2017
Key Details
Sold Price $1,850,000
Property Type Single Family Home
Sub Type Detached
Listing Status Sold
Purchase Type For Sale
Subdivision Riverside
MLS Listing ID 1003334339
Sold Date 08/31/17
Style Other
Bedrooms 3
Full Baths 3
Half Baths 1
HOA Y/N N
Originating Board TREND
Year Built 1960
Annual Tax Amount $37,046
Tax Year 2016
Lot Size 0.960 Acres
Acres 0.96
Lot Dimensions .96 A
Property Description
Built in 1960 for Robert H. Taylor, this home is of modernist design, set back from the street; a perfect example of "less is more". Built to an extraordinary standard with brick exterior, concrete and steel floor system, and metal clad expanses of glass, it unfolds, petal like, as you proceed through the house. Privacy is paramount as you enter this residence, with no hint of what lies behind the entry wall. Take a few steps, and dramatic lake views unfold, acting as the backdrop for the elegantly scaled interior spaces. Two private wings flank the public spaces. The living room is over twelve feet high, having floor to ceiling windows overlooking Lake Carnegie. Custom crafted mahogany shelves were built in both the living room and family room/study to hold Mr. Taylor's extensive collection of books (7000, to be exact!) . The living room fireplace has stunning period tile surround, and there is access to the double terrace. These features combine to make this room the sweet spot of the house. Virtually every room has a lake view that is hard to beat, and the lot itself slopes ever so slightly, creating easy access and entry to the lake, whether for boating or skating, plus there is a floating dock. You also may not realize how unusual it is to have a lot that seamlessly merges with the water---no terracing needed here! Offered by it's second owner, this could be the chance of a lifetime to own such a piece of history! Pictures are from previous tenant.
Location
State NJ
County Mercer
Area Princeton (21114)
Zoning R5
Rooms
Other Rooms Living Room, Dining Room, Primary Bedroom, Bedroom 2, Kitchen, Family Room, Bedroom 1, Laundry, Other
Basement Partial, Unfinished
Interior
Interior Features Primary Bath(s), Skylight(s), Kitchen - Eat-In
Hot Water Natural Gas
Heating Gas, Forced Air
Cooling Central A/C
Flooring Fully Carpeted, Tile/Brick
Fireplaces Number 1
Equipment Oven - Double, Dishwasher
Fireplace Y
Appliance Oven - Double, Dishwasher
Heat Source Natural Gas
Laundry Main Floor
Exterior
Exterior Feature Patio(s)
Garage Spaces 5.0
Utilities Available Cable TV
View Y/N Y
View Water
Roof Type Flat
Accessibility None
Porch Patio(s)
Attached Garage 2
Total Parking Spaces 5
Garage Y
Building
Sewer Public Sewer
Water Public
Architectural Style Other
Structure Type Cathedral Ceilings,9'+ Ceilings
New Construction N
Schools
Elementary Schools Riverside
Middle Schools J Witherspoon
High Schools Princeton
School District Princeton Regional Schools
Others
Senior Community No
Tax ID 14-08801-00002
Ownership Fee Simple
Security Features Security System
Read Less Info
Want to know what your home might be worth? Contact us for a FREE valuation!

Our team is ready to help you sell your home for the highest possible price ASAP

Bought with Robin L Wallack • BHHS Fox & Roach - Princeton
“Molly's job is to find and attract mastery-based agents to the office, protect the culture, and make sure everyone is happy! ”






