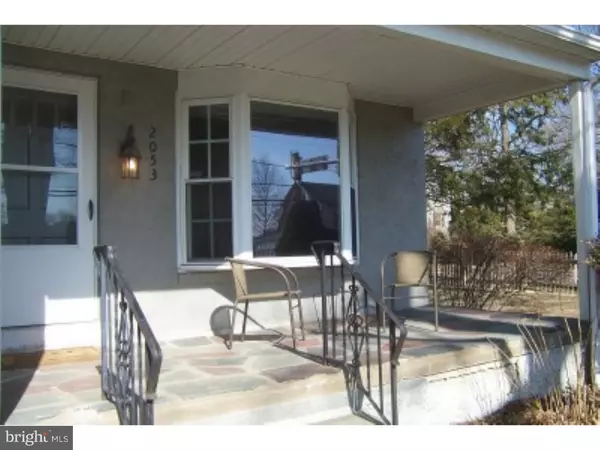$249,000
$239,900
3.8%For more information regarding the value of a property, please contact us for a free consultation.
4 Beds
2 Baths
1,910 SqFt
SOLD DATE : 08/25/2015
Key Details
Sold Price $249,000
Property Type Single Family Home
Sub Type Detached
Listing Status Sold
Purchase Type For Sale
Square Footage 1,910 sqft
Price per Sqft $130
Subdivision Highland Farms
MLS Listing ID 1003465791
Sold Date 08/25/15
Style Cape Cod,Traditional
Bedrooms 4
Full Baths 1
Half Baths 1
HOA Y/N N
Abv Grd Liv Area 1,530
Originating Board TREND
Year Built 1953
Annual Tax Amount $4,454
Tax Year 2015
Lot Size 0.275 Acres
Acres 0.27
Lot Dimensions 77
Property Description
Attractive & UPDATED Home in Highland Farms with NEWER KITCHEN Featuring Maple Cabinets & 12" Tile Floor. A Welcoming Covered Flagstone Front Porch Leads to a Spacious Living Room accented by Brick Fireplace & Bay Window. Arched Opening to Oversized Dining Room. NEW FULL BATH on 1st Flr-2010. Refinished Hardwood Floors-1st Floor. Many Rooms Recently PAINTED, NEUTRAL D cor. Master Brm with Walk-In Closet on Main Flr. & 2nd Brm-Easily Sets Up as a Den. Huge Professionally FINISHED BASEMENT in 2008, Fully Drywalled with Recessed Lights & Out Side Exit, Bilco Doors, to Rear. Adds 380 sq.ft. = approx.. 1910 sq.ft. of TOTAL LIVING AREA. 22 x 11 Storage/Utility Room in Basement Too. Home is Larger than it Appears. 2nd Flr. offers 2 Brms + Office/Bonus Rm, Bathroom & Storage Closets. NEW HOT WATER HEATER- 2013, NEW GAS HEATER-2010, NEW ROOF-2004, REPLACEMENT WINDOWS. Oversized Detached Garage with Storage, 3+ Car Driveway Parking. Large Level Yard with Brick Bar-B-Que Pit Area in Rear Yard Provides Plenty of Area for Entertaining or Family Fun Surrounded by Mature Trees. Convenient Location ? Walk to Abington Schools, Train, Shopping & Abington Hospital.
Location
State PA
County Montgomery
Area Abington Twp (10630)
Zoning N
Rooms
Other Rooms Living Room, Dining Room, Primary Bedroom, Bedroom 2, Bedroom 3, Kitchen, Family Room, Bedroom 1, Other
Basement Full, Outside Entrance, Fully Finished
Interior
Interior Features Ceiling Fan(s)
Hot Water Natural Gas
Heating Gas, Forced Air
Cooling Central A/C
Flooring Wood, Fully Carpeted, Tile/Brick
Fireplaces Number 1
Equipment Dishwasher, Disposal
Fireplace Y
Window Features Bay/Bow,Replacement
Appliance Dishwasher, Disposal
Heat Source Natural Gas
Laundry Basement
Exterior
Exterior Feature Porch(es)
Garage Oversized
Garage Spaces 4.0
Fence Other
Utilities Available Cable TV
Waterfront N
Water Access N
Roof Type Shingle
Accessibility None
Porch Porch(es)
Parking Type Driveway, Detached Garage
Total Parking Spaces 4
Garage Y
Building
Lot Description Corner, Level, Trees/Wooded, Front Yard, Rear Yard, SideYard(s)
Story 2
Sewer Public Sewer
Water Public
Architectural Style Cape Cod, Traditional
Level or Stories 2
Additional Building Above Grade, Below Grade
New Construction N
Schools
Elementary Schools Highland
Middle Schools Abington Junior
High Schools Abington Senior
School District Abington
Others
Tax ID 30-00-64604-004
Ownership Fee Simple
Acceptable Financing Conventional, VA, FHA 203(b)
Listing Terms Conventional, VA, FHA 203(b)
Financing Conventional,VA,FHA 203(b)
Read Less Info
Want to know what your home might be worth? Contact us for a FREE valuation!

Our team is ready to help you sell your home for the highest possible price ASAP

Bought with Michael A Holloway • Holloway Realty, LLC

“Molly's job is to find and attract mastery-based agents to the office, protect the culture, and make sure everyone is happy! ”






