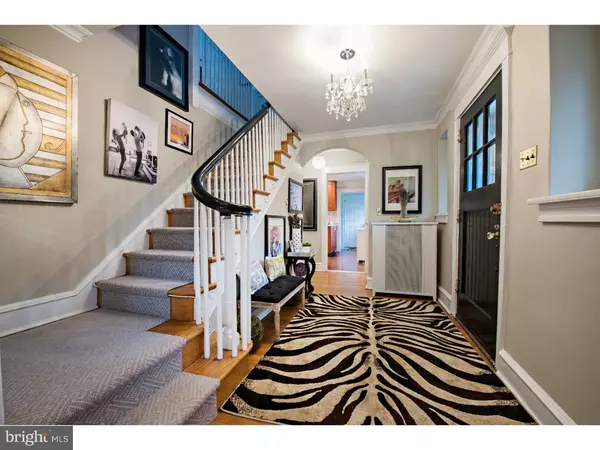$619,000
$639,000
3.1%For more information regarding the value of a property, please contact us for a free consultation.
4 Beds
4 Baths
3,180 SqFt
SOLD DATE : 05/17/2016
Key Details
Sold Price $619,000
Property Type Single Family Home
Sub Type Detached
Listing Status Sold
Purchase Type For Sale
Square Footage 3,180 sqft
Price per Sqft $194
Subdivision Merion Park
MLS Listing ID 1003472233
Sold Date 05/17/16
Style Traditional
Bedrooms 4
Full Baths 2
Half Baths 2
HOA Y/N N
Abv Grd Liv Area 2,580
Originating Board TREND
Year Built 1926
Annual Tax Amount $8,653
Tax Year 2016
Lot Size 6,970 Sqft
Acres 0.16
Lot Dimensions 52
Property Description
Come visit this remarkably charming and wonderfully updated home in desirable Merion Park! An architecturally distinctive stone home with terra cotta roof shingles and attractive facade await. Enter an elegant foyer adjacent to a spacious living room and discover a floorplan with incredible flow. A fireplace with large stone hearth, hardwood floors and crown and picture frame molding are included. When you step into the den with French doors, wall of windows and stone archways you'll quickly realize this is not a typical Merion Park Colonial. Entertain with ease with a large dining room featuring hardwoods, wall sconces, extensive moldings and more. Of course, a newly remodeled eat-in kitchen with new stainless steel appliances including 5 burner range, new granite counters and backsplash are sure to please. A powder room and attached one car garage offer great utility, though for now the garage is used as storage as the driveway has been converted to lawn and green space. The second level incudes three bedrooms with deep closets and two full baths. A third floor includes a fourth bedroom, cedar closet and plumbing for another bath if desired. The fully finished lower level offers great family room space, terrific storage, new half bath with marble floor and separate, new laundry room with sink. New heating and air conditioning systems provide peace of mind, and additional unfinished space provide plenty of room for storage. Outside find a private flagstone patio, separate, non-shared driveway and one of the best locations around: walk to award winning Cynwyd Elementary or Bala Middle Schools in the morning and General Wayne Park in the afternoon! This is a terrific home in a fantastic neighborhood, schedule your visit today.
Location
State PA
County Montgomery
Area Lower Merion Twp (10640)
Zoning R4
Direction West
Rooms
Other Rooms Living Room, Dining Room, Primary Bedroom, Bedroom 2, Bedroom 3, Kitchen, Family Room, Bedroom 1, Laundry, Other, Attic
Basement Full
Interior
Interior Features Skylight(s), Kitchen - Eat-In
Hot Water Natural Gas
Heating Gas, Radiator
Cooling Central A/C
Flooring Wood, Fully Carpeted, Marble
Fireplaces Number 1
Fireplaces Type Stone
Equipment Built-In Range, Disposal, Energy Efficient Appliances, Built-In Microwave
Fireplace Y
Window Features Replacement
Appliance Built-In Range, Disposal, Energy Efficient Appliances, Built-In Microwave
Heat Source Natural Gas
Laundry Basement
Exterior
Exterior Feature Patio(s)
Garage Inside Access
Garage Spaces 1.0
Fence Other
Waterfront N
Water Access N
Roof Type Pitched,Tile
Accessibility None
Porch Patio(s)
Parking Type Driveway, Attached Garage, Other
Attached Garage 1
Total Parking Spaces 1
Garage Y
Building
Lot Description Level, SideYard(s)
Story 2
Foundation Stone
Sewer Public Sewer
Water Public
Architectural Style Traditional
Level or Stories 2
Additional Building Above Grade, Below Grade
New Construction N
Schools
Elementary Schools Cynwyd
Middle Schools Bala Cynwyd
High Schools Lower Merion
School District Lower Merion
Others
Senior Community No
Tax ID 40-00-47480-009
Ownership Fee Simple
Acceptable Financing Conventional
Listing Terms Conventional
Financing Conventional
Read Less Info
Want to know what your home might be worth? Contact us for a FREE valuation!

Our team is ready to help you sell your home for the highest possible price ASAP

Bought with Selma S Glanzberg • BHHS Fox & Roach-Gladwyne

“Molly's job is to find and attract mastery-based agents to the office, protect the culture, and make sure everyone is happy! ”






