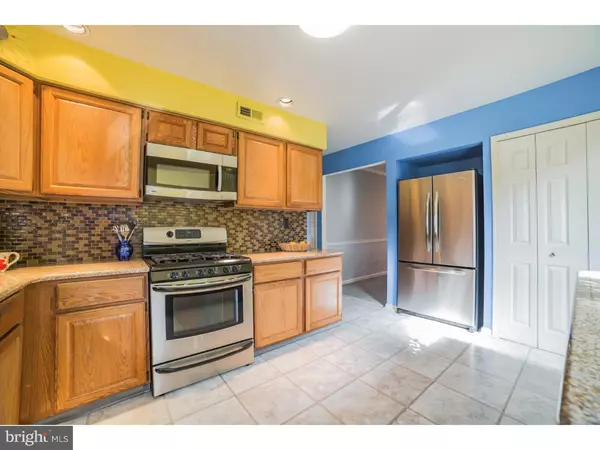$484,900
$499,900
3.0%For more information regarding the value of a property, please contact us for a free consultation.
4 Beds
3 Baths
2,819 SqFt
SOLD DATE : 06/17/2016
Key Details
Sold Price $484,900
Property Type Single Family Home
Sub Type Detached
Listing Status Sold
Purchase Type For Sale
Square Footage 2,819 sqft
Price per Sqft $172
Subdivision Dublin Hunt Ii
MLS Listing ID 1003473697
Sold Date 06/17/16
Style Colonial
Bedrooms 4
Full Baths 2
Half Baths 1
HOA Y/N N
Abv Grd Liv Area 2,819
Originating Board TREND
Year Built 1988
Annual Tax Amount $11,903
Tax Year 2016
Lot Size 0.505 Acres
Acres 0.51
Lot Dimensions 110X200
Property Description
If home is where the heart is this lovingly cared for colonial is for you, located in the highly desirable neighborhood of Dublin Hunt in award winning Upper Dublin School District. This beautiful home is one of the rare few in the neighborhood that backs up to open space, situated on a sprawling flat 1/2 acre lot, providing endless hours of privacy and peaceful enjoyment in the months ahead. Don't worry about the guest list, the expanded/oversized driveway will accommodate all of your entertaining needs. The exterior is complimented by a NEW ROOF (2013) and NEW maintenance free siding (2011) in combination with tasteful manageable landscaping. Warmth will surround you as you greet your guests in the foyer with an easy flow to the sunfilled spacious formal living and dining rooms. The massive kitchen amenities include granite countertops, ceramic tile backsplash, stainless steel appliances, built-in microwave and endless space to entertain and accommodate all of your family and friends. Sliding glass doors off of the kitchen, lead to the rear paver patio making backyard grilling quick and easy. Access to the laundry room is directly off of the kitchen as well, with a separate door leading to the exterior. Recessed lighting fills the entire house including the cozy family room with custom built-in cabinetry, surround sound and a gas fireplace. Tucked away between the kitchen and the family room is the perfectly placed powder room. At the end of a long day, you will enjoy retreating to the quiet of the second level with a large master bedroom suite with a walk-in closet and a separate sitting room, with two large additional closets. The masterbath boasts a large soaking tub,double sink vanity and a stall shower. Three nicely sized bedrooms with double closets and a hall bath complete the second floor. Inside access from the two car garage directly into the kitchen makes grocery shopping a pleasure. The basement provides fabulous additional entertainment and usable living space in combination with ample storage space. A wonderful opportunity to live in and be part of such a fabulous community. Upper Dublin has beautiful local parks and an abundance of community minded outdoor space scattered throughout the township. Easy access to the PA Turnpike, Rte 309, Blue Route, Willow Grove Mall, King of Prussia Mall and all local shopping centers. ONE YEAR HOME WARRANTY INCL.
Location
State PA
County Montgomery
Area Upper Dublin Twp (10654)
Zoning A2
Rooms
Other Rooms Living Room, Dining Room, Primary Bedroom, Bedroom 2, Bedroom 3, Kitchen, Family Room, Bedroom 1, Laundry, Other, Attic
Basement Full
Interior
Interior Features Primary Bath(s), Kitchen - Island, Butlers Pantry, Skylight(s), Ceiling Fan(s), Stall Shower, Dining Area
Hot Water Natural Gas
Heating Gas, Forced Air
Cooling Central A/C
Flooring Wood, Fully Carpeted, Tile/Brick
Fireplaces Number 1
Fireplaces Type Gas/Propane
Equipment Built-In Range, Oven - Self Cleaning, Dishwasher, Disposal, Built-In Microwave
Fireplace Y
Appliance Built-In Range, Oven - Self Cleaning, Dishwasher, Disposal, Built-In Microwave
Heat Source Natural Gas
Laundry Main Floor
Exterior
Exterior Feature Patio(s)
Parking Features Inside Access, Garage Door Opener
Garage Spaces 5.0
Utilities Available Cable TV
Water Access N
Roof Type Pitched,Shingle
Accessibility None
Porch Patio(s)
Attached Garage 2
Total Parking Spaces 5
Garage Y
Building
Lot Description Level, Front Yard, Rear Yard, SideYard(s)
Story 2
Sewer Public Sewer
Water Public
Architectural Style Colonial
Level or Stories 2
Additional Building Above Grade
Structure Type Cathedral Ceilings
New Construction N
Schools
Elementary Schools Thomas Fitzwater
Middle Schools Sandy Run
High Schools Upper Dublin
School District Upper Dublin
Others
Senior Community No
Tax ID 54-00-16883-325
Ownership Fee Simple
Read Less Info
Want to know what your home might be worth? Contact us for a FREE valuation!

Our team is ready to help you sell your home for the highest possible price ASAP

Bought with Donna J Cragin • BHHS Fox & Roach-Southampton
“Molly's job is to find and attract mastery-based agents to the office, protect the culture, and make sure everyone is happy! ”






