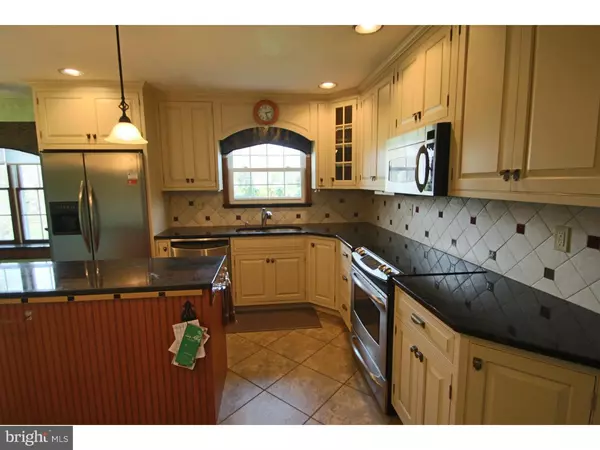$310,000
$329,900
6.0%For more information regarding the value of a property, please contact us for a free consultation.
3 Beds
2 Baths
2,162 SqFt
SOLD DATE : 07/25/2016
Key Details
Sold Price $310,000
Property Type Single Family Home
Sub Type Detached
Listing Status Sold
Purchase Type For Sale
Square Footage 2,162 sqft
Price per Sqft $143
Subdivision None Available
MLS Listing ID 1003474121
Sold Date 07/25/16
Style Ranch/Rambler
Bedrooms 3
Full Baths 2
HOA Y/N N
Abv Grd Liv Area 1,862
Originating Board TREND
Year Built 1958
Annual Tax Amount $5,109
Tax Year 2016
Lot Size 1.148 Acres
Acres 2.04
Lot Dimensions 200
Property Description
Beautifully updated and Immaculately maintained ranch home on over 2 acres. Fabulous gourmet Eat-in kitchen with all the bells and whistles. The kitchen leads into an enormous living room with stone fireplace as well as a charming sunroom with skylights and windows galore. There are 2 bedrooms on the main floor. The master bedroom has a cathedral ceiling and beautiful built-ins, a cozy window seat with additional storage, a laundry closet and a lovely master bath. The second room is also spacious and there is a hall bath. The lower lever has ample storage and a finished office space as well as a beautifully done additional bedroom/office with separate entrance which would be great as an in-law suite or in-home office. There is a new septic system being installed. 2 car garage and ample additional parking. A shed, fenced-in garden with annually blooming blueberry bushes and asparagus plants as well as a HAM radio tower complete this lovely home. The beautiful views of serene nature and total privacy are unbeatable.
Location
State PA
County Montgomery
Area Lower Frederick Twp (10638)
Zoning R2
Rooms
Other Rooms Living Room, Primary Bedroom, Bedroom 2, Kitchen, Bedroom 1, In-Law/auPair/Suite, Other, Attic
Basement Full
Interior
Interior Features Primary Bath(s), Kitchen - Island, Butlers Pantry, Kitchen - Eat-In
Hot Water Electric
Heating Oil, Baseboard
Cooling Central A/C
Flooring Wood, Fully Carpeted, Vinyl, Tile/Brick
Fireplaces Number 1
Equipment Built-In Range, Oven - Self Cleaning, Dishwasher, Built-In Microwave
Fireplace Y
Appliance Built-In Range, Oven - Self Cleaning, Dishwasher, Built-In Microwave
Heat Source Oil
Laundry Main Floor
Exterior
Exterior Feature Deck(s)
Garage Inside Access, Garage Door Opener
Garage Spaces 5.0
Fence Other
Waterfront N
Water Access N
Roof Type Pitched,Shingle
Accessibility Mobility Improvements
Porch Deck(s)
Parking Type Driveway, Attached Garage, Other
Attached Garage 2
Total Parking Spaces 5
Garage Y
Building
Story 1
Sewer On Site Septic
Water Well
Architectural Style Ranch/Rambler
Level or Stories 1
Additional Building Above Grade, Below Grade
New Construction N
Schools
School District Perkiomen Valley
Others
Senior Community No
Tax ID 38-00-02353-003 & 38-00-02350-006
Ownership Fee Simple
Acceptable Financing Conventional, VA, FHA 203(b), USDA
Listing Terms Conventional, VA, FHA 203(b), USDA
Financing Conventional,VA,FHA 203(b),USDA
Read Less Info
Want to know what your home might be worth? Contact us for a FREE valuation!

Our team is ready to help you sell your home for the highest possible price ASAP

Bought with Richard W Parke • RE/MAX 440 - Skippack

“Molly's job is to find and attract mastery-based agents to the office, protect the culture, and make sure everyone is happy! ”






