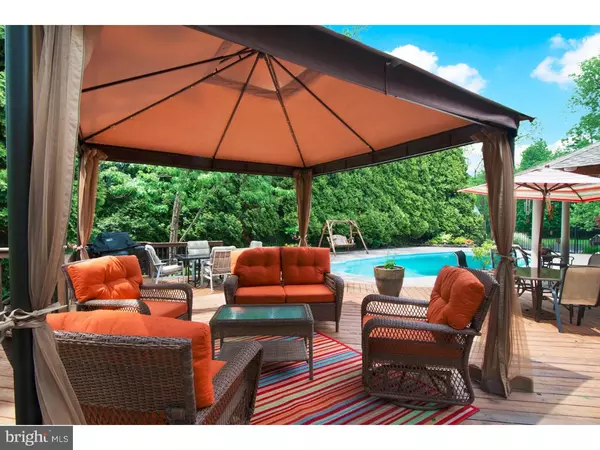$244,900
$244,900
For more information regarding the value of a property, please contact us for a free consultation.
3 Beds
1 Bath
1,584 SqFt
SOLD DATE : 07/19/2016
Key Details
Sold Price $244,900
Property Type Single Family Home
Sub Type Detached
Listing Status Sold
Purchase Type For Sale
Square Footage 1,584 sqft
Price per Sqft $154
Subdivision None Available
MLS Listing ID 1003476123
Sold Date 07/19/16
Style Contemporary
Bedrooms 3
Full Baths 1
HOA Y/N N
Abv Grd Liv Area 1,584
Originating Board TREND
Year Built 1927
Annual Tax Amount $3,917
Tax Year 2016
Lot Size 5,520 Sqft
Acres 0.25
Lot Dimensions 140 X IRREG
Property Description
HOME CONSISTING OF 3 PARCELS lot square footage is 10,740Sq.Ft. Parcel included in this sale: 43-00-15982-004 .13 Acres Lot 017, 43-00-015985-001 .12 Acres Lot 15 & 16, and Right of way 20 x 120 recently added to deed. Additional Parcel and/or Package available See additional listing #6800672 and/or listing #6801350. No longer just a summer cottage. Completely rebuilt and remodeled over the years. Move in condition is this Charming home with open concept. Vaulted ceilings, sunken rooms, lofts, loaded with windows and natural light just to name a few of this features. The main entrance is flanked by the Living Room and Dining Rooms which both contain vaulted ceilings open to the loft and the 3rd bedroom/office. The kitchen contains ample storage and granite counter surfaces. Breakfast bar allows for an eat-in experience. The main bedroom is sunken with vaulted ceiling and has access to rear deck via sliders. 2nd bedroom is located off the full bath. The exterior is an entertainers dream. Enjoy the hot summer months pool side in the In Ground pool surrounded with a beautiful stamped concrete patio and walk way and separate decking area. Home well maintained inside and out.
Location
State PA
County Montgomery
Area Lower Providence Twp (10643)
Zoning R2
Rooms
Other Rooms Living Room, Dining Room, Primary Bedroom, Bedroom 2, Kitchen, Bedroom 1, Other, Attic
Basement Unfinished, Outside Entrance
Interior
Interior Features Butlers Pantry, Ceiling Fan(s), Wood Stove, Dining Area
Hot Water Electric
Heating Oil, Forced Air
Cooling Central A/C
Flooring Wood, Fully Carpeted, Tile/Brick
Fireplaces Number 1
Equipment Built-In Range, Oven - Self Cleaning, Dishwasher, Disposal, Built-In Microwave
Fireplace Y
Window Features Energy Efficient
Appliance Built-In Range, Oven - Self Cleaning, Dishwasher, Disposal, Built-In Microwave
Heat Source Oil
Laundry Main Floor
Exterior
Exterior Feature Deck(s), Roof, Patio(s), Porch(es)
Garage Spaces 2.0
Fence Other
Pool In Ground
Utilities Available Cable TV
Waterfront N
Water Access N
Roof Type Shingle
Accessibility None
Porch Deck(s), Roof, Patio(s), Porch(es)
Parking Type Driveway
Total Parking Spaces 2
Garage N
Building
Lot Description Irregular
Story 1.5
Foundation Concrete Perimeter, Crawl Space
Sewer Public Sewer
Water Public
Architectural Style Contemporary
Level or Stories 1.5
Additional Building Above Grade
Structure Type Cathedral Ceilings
New Construction N
Schools
High Schools Methacton
School District Methacton
Others
Senior Community No
Tax ID 43-00-15982-004
Ownership Fee Simple
Acceptable Financing Conventional, VA, FHA 203(b)
Listing Terms Conventional, VA, FHA 203(b)
Financing Conventional,VA,FHA 203(b)
Read Less Info
Want to know what your home might be worth? Contact us for a FREE valuation!

Our team is ready to help you sell your home for the highest possible price ASAP

Bought with Gregg A A Perry • BHHS Fox & Roach-Kennett Sq

“Molly's job is to find and attract mastery-based agents to the office, protect the culture, and make sure everyone is happy! ”






