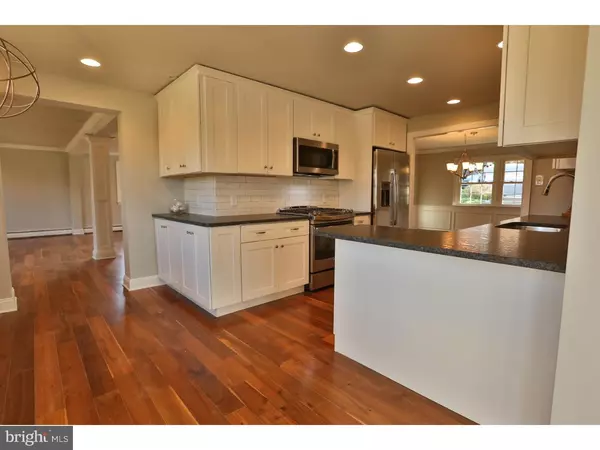$470,000
$484,900
3.1%For more information regarding the value of a property, please contact us for a free consultation.
4 Beds
3 Baths
2,846 SqFt
SOLD DATE : 01/23/2017
Key Details
Sold Price $470,000
Property Type Single Family Home
Sub Type Detached
Listing Status Sold
Purchase Type For Sale
Square Footage 2,846 sqft
Price per Sqft $165
Subdivision None Available
MLS Listing ID 1003483299
Sold Date 01/23/17
Style Colonial
Bedrooms 4
Full Baths 2
Half Baths 1
HOA Y/N N
Abv Grd Liv Area 2,242
Originating Board TREND
Year Built 1962
Annual Tax Amount $5,126
Tax Year 2016
Lot Size 0.285 Acres
Acres 0.28
Lot Dimensions 43
Property Description
Don't wait to see 4 Hemlock Place, a newly renovated 4 bedroom, 2.5 bathroom in Lafayette Hill, Colonial School District! Situated at the end of a quiet cul-de-sac street, this colonial home offers a large private backyard with updated home finishes. From the moment you pull up to the home, you will notice the freshly updated exteriors and new roof. The brand new kitchen with full overlay white shaker cabinetry, granite countertops, and stainless steel appliances opens up to a breakfast area. A classic color palette that will be a perfect backdrop to any style. The new wide plank hardwood flooring is throughout the first floor and second floor hallway. The open floorplan, with expansive family room with a dry bar and wine fridge! Formal dining room that is great for entertaining. The new mud room area off of the garage offers a great storage bench and hooks for easy organized storage. The second floor offers 4 large bedrooms with ample closet space. Two renovated full bathrooms complete this floor. The finished basement adds a open recreation space with 9ft+ ceilings...a wonderful space that is unique to this home. Wait until you see the brand new deck!! Stretching the full width of the home with circular flow from the family room and mud room, this new deck offers a great outdoor entertaining space. Hurry to see this home! Won't last!
Location
State PA
County Montgomery
Area Whitemarsh Twp (10665)
Zoning B
Rooms
Other Rooms Living Room, Dining Room, Primary Bedroom, Bedroom 2, Bedroom 3, Kitchen, Family Room, Bedroom 1, Attic
Basement Full
Interior
Interior Features Primary Bath(s), Wet/Dry Bar, Dining Area
Hot Water Natural Gas, Electric
Heating Gas, Hot Water, Baseboard, Programmable Thermostat
Cooling Central A/C
Flooring Wood, Fully Carpeted, Tile/Brick
Fireplace N
Window Features Bay/Bow,Replacement
Heat Source Natural Gas
Laundry Main Floor
Exterior
Exterior Feature Deck(s)
Garage Spaces 1.0
Waterfront N
Water Access N
Roof Type Pitched
Accessibility None
Porch Deck(s)
Parking Type On Street, Driveway
Total Parking Spaces 1
Garage N
Building
Lot Description Cul-de-sac
Story 2
Sewer Public Sewer
Water Public
Architectural Style Colonial
Level or Stories 2
Additional Building Above Grade, Below Grade
Structure Type Cathedral Ceilings
New Construction N
Schools
School District Colonial
Others
Pets Allowed Y
Senior Community No
Tax ID 65-00-05602-003
Ownership Fee Simple
Pets Description Case by Case Basis
Read Less Info
Want to know what your home might be worth? Contact us for a FREE valuation!

Our team is ready to help you sell your home for the highest possible price ASAP

Bought with Thomas Higgins • BHHS Fox & Roach - Spring House

“Molly's job is to find and attract mastery-based agents to the office, protect the culture, and make sure everyone is happy! ”






