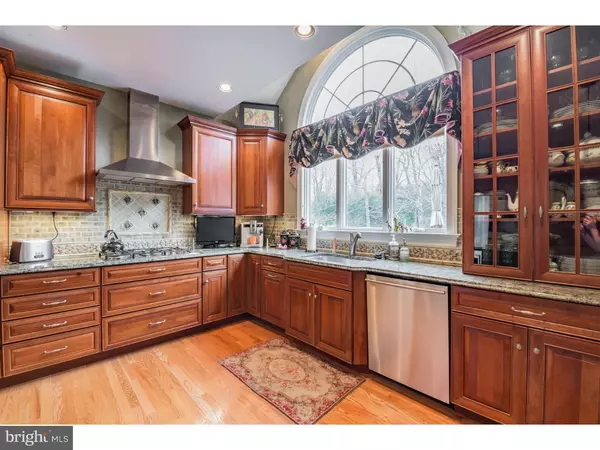$955,000
$1,025,000
6.8%For more information regarding the value of a property, please contact us for a free consultation.
4 Beds
4 Baths
5,121 SqFt
SOLD DATE : 02/22/2017
Key Details
Sold Price $955,000
Property Type Single Family Home
Sub Type Detached
Listing Status Sold
Purchase Type For Sale
Square Footage 5,121 sqft
Price per Sqft $186
Subdivision Springhouse Farm
MLS Listing ID 1003486371
Sold Date 02/22/17
Style Colonial
Bedrooms 4
Full Baths 3
Half Baths 1
HOA Fees $58/ann
HOA Y/N Y
Abv Grd Liv Area 5,121
Originating Board TREND
Year Built 2002
Annual Tax Amount $11,423
Tax Year 2017
Lot Size 0.546 Acres
Acres 0.55
Lot Dimensions 129
Property Description
Stunning custom built Guidi home in the very desirable Springhouse Farm neighborhood in Lower Gwynedd. This home has not missed any attention to detail. Ready to be moved right into, this freshly painted, 4 bedrooms and 3 1/2 baths sits on a large flat private lot. Enter the two story spacious foyer with beautiful gleaming hardwood floors that flow throughout the first floor. Take notice of the crown molding and tray ceiling in the dining room and the welcoming living room that has a gas fireplace and large windows to invite plenty of light in. The overly generous sized family room is the perfect place to relax after a long day while enjoying the stone gas fireplace and views of the wooded yard from the ceiling to floor windows and the ability to enjoy the surround sound. Overlooking the family room is the gourmet kitchen with a center island offering a breakfast bar with granite counter tops, custom tiled back splash, plenty of custom cabinets, stainless steel appliances, double wall oven and fabulous amount of room for a big kitchen table. The sliding glass door in the kitchen brings you out to the enclosed porch where you can spend days and/or nights taking in the quietness of the outdoors while barbecuing on the deck. When its time to focus and do work the large office/study tucked away is the place to go. A half bath and laundry room with a door to the attached three car garage complete the first floor. The large master bedroom suite has a sitting room plus a huge walk in custom built closet and a luxurious master bathroom with skylights to keep the natural light exposed as well as a large jaccuzi tub. Completing the second floor are two other bedrooms with big closets, a hall bath with a tub shower, plus a 4th bedroom with a full bath. The finished basement with additional space for storage allows for more entertaining space. NEW HVAC with a 10 year warranty! NEW built in microwave! NEWER Refrigerator! Close to public transportation, shopping and restaurants plus located in the award winning Wissahickon School District.
Location
State PA
County Montgomery
Area Lower Gwynedd Twp (10639)
Zoning A1
Rooms
Other Rooms Living Room, Dining Room, Primary Bedroom, Bedroom 2, Bedroom 3, Kitchen, Family Room, Bedroom 1, Other
Basement Full, Fully Finished
Interior
Interior Features Primary Bath(s), Kitchen - Island, Butlers Pantry, Skylight(s), Ceiling Fan(s), Attic/House Fan, WhirlPool/HotTub, Kitchen - Eat-In
Hot Water Natural Gas
Heating Gas, Baseboard
Cooling Central A/C
Flooring Wood, Fully Carpeted
Fireplaces Number 2
Fireplaces Type Stone
Equipment Cooktop, Built-In Range, Oven - Wall, Oven - Double, Oven - Self Cleaning, Refrigerator, Disposal, Built-In Microwave
Fireplace Y
Appliance Cooktop, Built-In Range, Oven - Wall, Oven - Double, Oven - Self Cleaning, Refrigerator, Disposal, Built-In Microwave
Heat Source Natural Gas
Laundry Main Floor
Exterior
Exterior Feature Deck(s), Porch(es)
Garage Spaces 6.0
Utilities Available Cable TV
Waterfront N
Water Access N
Roof Type Pitched,Shingle
Accessibility None
Porch Deck(s), Porch(es)
Parking Type On Street, Attached Garage
Attached Garage 3
Total Parking Spaces 6
Garage Y
Building
Lot Description Open, Trees/Wooded, Front Yard, Rear Yard
Story 2
Foundation Stone, Concrete Perimeter
Sewer Public Sewer
Water Public
Architectural Style Colonial
Level or Stories 2
Additional Building Above Grade
Structure Type Cathedral Ceilings,9'+ Ceilings
New Construction N
Schools
Elementary Schools Lower Gwynedd
Middle Schools Wissahickon
High Schools Wissahickon Senior
School District Wissahickon
Others
Senior Community No
Tax ID 39-00-04031-061
Ownership Fee Simple
Security Features Security System
Acceptable Financing Conventional
Listing Terms Conventional
Financing Conventional
Read Less Info
Want to know what your home might be worth? Contact us for a FREE valuation!

Our team is ready to help you sell your home for the highest possible price ASAP

Bought with Donna L Brun • Vanguard Realty Associates

“Molly's job is to find and attract mastery-based agents to the office, protect the culture, and make sure everyone is happy! ”






