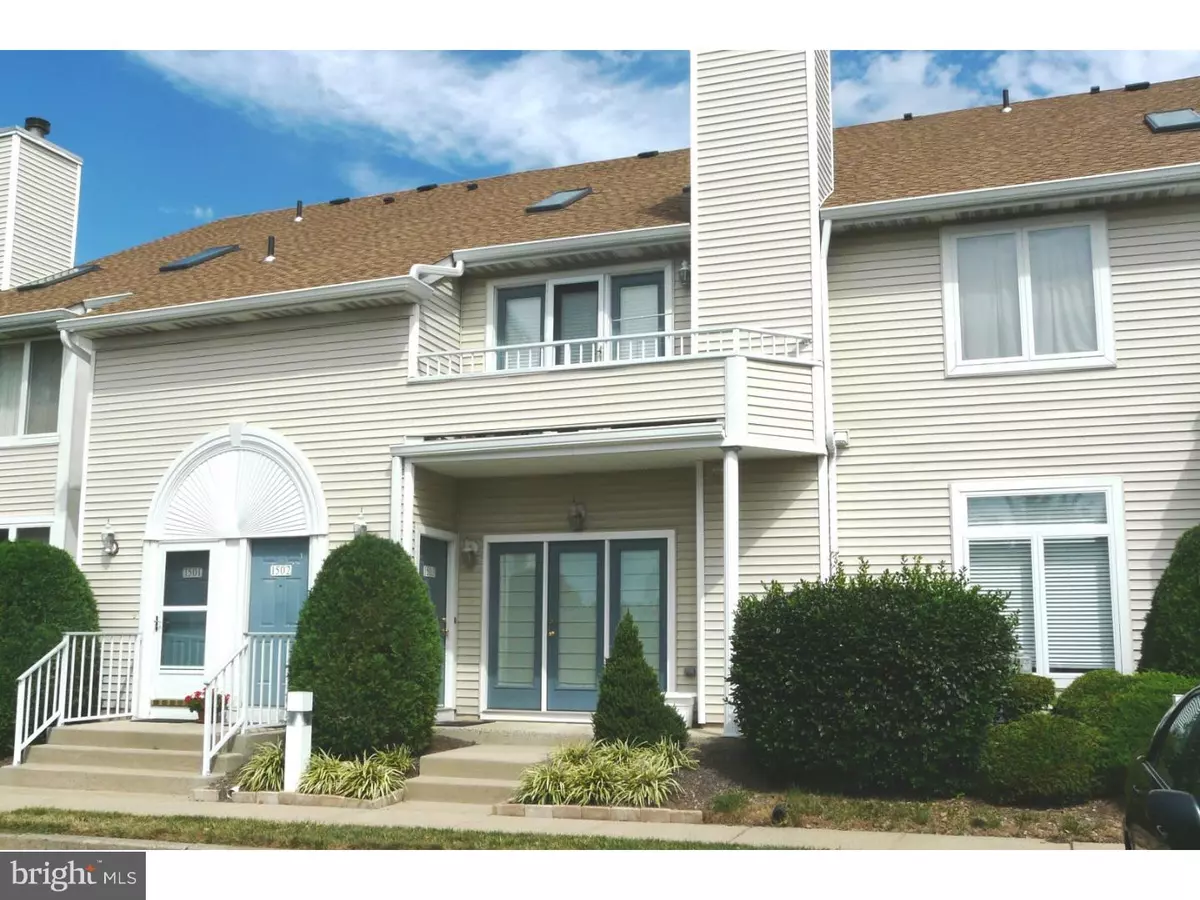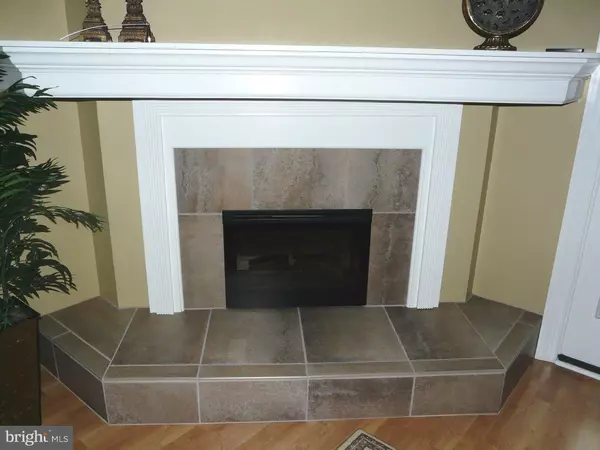$170,000
$170,000
For more information regarding the value of a property, please contact us for a free consultation.
2 Beds
2 Baths
1,128 SqFt
SOLD DATE : 12/28/2016
Key Details
Sold Price $170,000
Property Type Single Family Home
Sub Type Unit/Flat/Apartment
Listing Status Sold
Purchase Type For Sale
Square Footage 1,128 sqft
Price per Sqft $150
Subdivision Montgomery Place
MLS Listing ID 1003486775
Sold Date 12/28/16
Style Colonial
Bedrooms 2
Full Baths 1
Half Baths 1
HOA Fees $255/mo
HOA Y/N N
Abv Grd Liv Area 1,128
Originating Board TREND
Year Built 1990
Annual Tax Amount $2,574
Tax Year 2016
Property Description
This move in condition 1st floor 2 bedroom flat in popular Montgomery Place was updated 3 years ago. Ceramic tile entryway welcomes you into open floor plan featuring freshly painted neutral home with recessed lights throughout. 9"4" ceilings throughout. All interior doors have been replaced as well as both doors leading to 2 patios. Raised baseboards & crown molding throughout add a touch of class. Living & dining rooms feature glistening hard surface floors. Easy to use electric fireplace provides heat & comfort on those cold winter nights. Cooking in your newer kitchen with maple cabinets, black appliances, glass subway backsplash & newer floor will be a joy. Powder room features new sink & vanity. Full utility room with built in shelves is conveniently located. Spacious master bedroom features walk-in closet, ceiling fan & private patio. Updated full bath with double vanity has access from master bedroom as well as hallway. Second bedroom with neutral carpet completes this lovely home. Just bring your belongings and move in to enjoy resort style living in your own community with swimming pool, tennis courts and fitness center. Extremely well located near major access roads, transportation & walking distance to great shopping and restaurants. This is a home you will be proud to own!
Location
State PA
County Montgomery
Area Montgomery Twp (10646)
Zoning R3
Rooms
Other Rooms Living Room, Dining Room, Primary Bedroom, Kitchen, Bedroom 1
Interior
Interior Features Kitchen - Eat-In
Hot Water Electric
Heating Electric, Forced Air
Cooling Central A/C
Flooring Fully Carpeted, Tile/Brick
Fireplaces Number 1
Equipment Oven - Self Cleaning, Dishwasher, Disposal, Built-In Microwave
Fireplace Y
Appliance Oven - Self Cleaning, Dishwasher, Disposal, Built-In Microwave
Heat Source Electric
Laundry Main Floor
Exterior
Exterior Feature Patio(s)
Utilities Available Cable TV
Amenities Available Swimming Pool, Tennis Courts
Waterfront N
Water Access N
Accessibility None
Porch Patio(s)
Parking Type None
Garage N
Building
Story 1
Sewer Public Sewer
Water Public
Architectural Style Colonial
Level or Stories 1
Additional Building Above Grade
Structure Type 9'+ Ceilings
New Construction N
Schools
High Schools North Penn Senior
School District North Penn
Others
Pets Allowed Y
HOA Fee Include Pool(s),Common Area Maintenance,Ext Bldg Maint,Lawn Maintenance,Snow Removal,Trash,Insurance,Health Club
Senior Community No
Tax ID 46-00-02807-207
Ownership Condominium
Acceptable Financing Conventional, VA, FHA 203(b)
Listing Terms Conventional, VA, FHA 203(b)
Financing Conventional,VA,FHA 203(b)
Pets Description Case by Case Basis
Read Less Info
Want to know what your home might be worth? Contact us for a FREE valuation!

Our team is ready to help you sell your home for the highest possible price ASAP

Bought with Angela M Perry • Keller Williams Real Estate-Langhorne

“Molly's job is to find and attract mastery-based agents to the office, protect the culture, and make sure everyone is happy! ”






