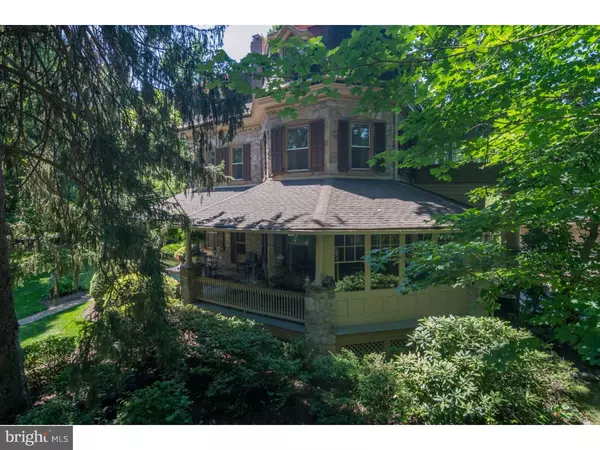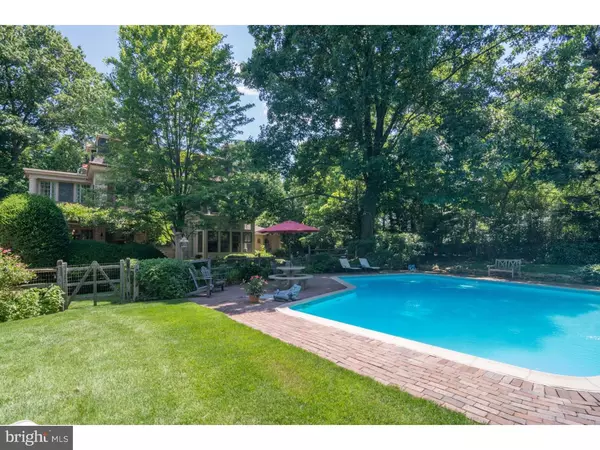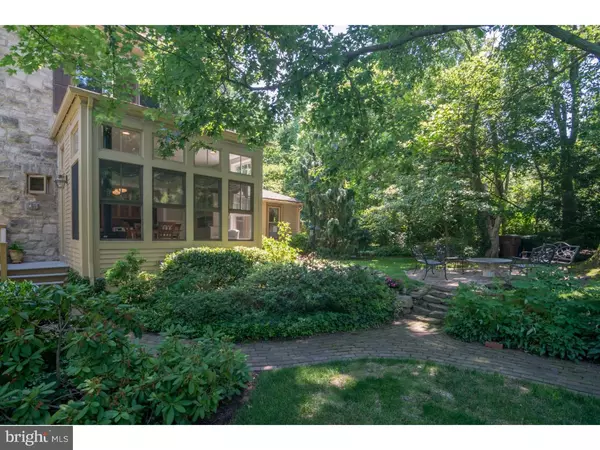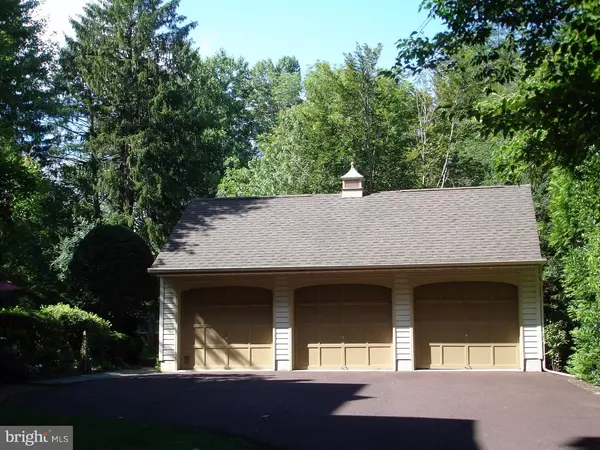$785,000
$785,000
For more information regarding the value of a property, please contact us for a free consultation.
5 Beds
4 Baths
4,666 SqFt
SOLD DATE : 01/04/2017
Key Details
Sold Price $785,000
Property Type Single Family Home
Sub Type Detached
Listing Status Sold
Purchase Type For Sale
Square Footage 4,666 sqft
Price per Sqft $168
Subdivision None Available
MLS Listing ID 1003487279
Sold Date 01/04/17
Style Victorian
Bedrooms 5
Full Baths 3
Half Baths 1
HOA Y/N N
Abv Grd Liv Area 4,666
Originating Board TREND
Year Built 1896
Annual Tax Amount $13,250
Tax Year 2016
Lot Size 1.255 Acres
Acres 1.26
Lot Dimensions 161
Property Description
A long tree lined private lane leads to this magnificent stately stone Victorian Manor. Lovingly renovated, this magnificent home is tucked in a private serene setting with walking trails, lush gardens, and Queen Anne partially enclosed wrap porch entry. Blending the stunning architecture with nature offers this majestical setting. This wonderfully appointed home features exciting 12 ft ceilings on the first floor, intricate detailed mill work throughout, updated Kitchen, master bath & hall bath. The warmth & elegance of the living room is accented with a carved coffered ceiling, wainscoting and a wood mantled fireplace. The family room has Victorian style pocket doors leading to a magnificent Formal Dining Room presenting coffered ceiling accented with a medallion center piece, wood floors and french doors. The completely renovated granite center island kitchen,a cook's delight, with 4 burner gas cooking, pantry, wood floors & flows to the sunny windowed morning/ breakfast room. The Breakfast room overlooks the pond with a water fall,large in ground pool, entry to the porte-co-chere and the picturesque setting. Off the kitchen there is a butlers pantry/ mudroom, powder room and den/office or possible in-law suite with private entry. The second floor features high ceilings, charming master bedroom suite with windowed alcove,spectacular views,walk - in closet & renovated en suite bath with shower, claw foot tub & double sink. Two additional bright and airy bedrooms are on this floor with updated hall bath. Step up through the french door entry to the summer sleeping porch that offers views of the picturesque setting. Third floor provides 2 adorable bedrooms, full bath, large utility / storage room and walk up entry to the railed widows walk PLUS there is a Billiard Room on this floor. There is high velocity central air,2008 roof and a 3 car detached garage. One year HSA Home Warranty. Conveniently located to the Pa TP, train and downtown Ambler's shoppes, restaurants and theater. Blue ribbon Upper Dublin Schools
Location
State PA
County Montgomery
Area Upper Dublin Twp (10654)
Zoning A
Rooms
Other Rooms Living Room, Dining Room, Primary Bedroom, Bedroom 2, Bedroom 3, Kitchen, Family Room, Bedroom 1, Other
Basement Full, Unfinished
Interior
Interior Features Primary Bath(s), Kitchen - Island, Butlers Pantry, Ceiling Fan(s), Stain/Lead Glass, Stall Shower, Dining Area
Hot Water Electric
Heating Oil, Electric, Forced Air, Baseboard
Cooling Central A/C
Flooring Wood, Fully Carpeted, Tile/Brick
Fireplaces Number 1
Fireplaces Type Marble
Equipment Oven - Wall, Oven - Double, Dishwasher, Disposal, Built-In Microwave
Fireplace Y
Window Features Bay/Bow
Appliance Oven - Wall, Oven - Double, Dishwasher, Disposal, Built-In Microwave
Heat Source Oil, Electric
Laundry Upper Floor
Exterior
Exterior Feature Patio(s), Porch(es)
Garage Spaces 6.0
Fence Other
Pool In Ground
Waterfront N
Roof Type Flat,Pitched,Shingle
Accessibility None
Porch Patio(s), Porch(es)
Parking Type Driveway, Detached Garage
Total Parking Spaces 6
Garage Y
Building
Lot Description Level, Trees/Wooded, Front Yard, Rear Yard, SideYard(s)
Story 3+
Sewer Public Sewer
Water Well
Architectural Style Victorian
Level or Stories 3+
Additional Building Above Grade
Structure Type Cathedral Ceilings,9'+ Ceilings
New Construction N
Schools
High Schools Upper Dublin
School District Upper Dublin
Others
Pets Allowed Y
Senior Community No
Tax ID 54-00-14377-005
Ownership Fee Simple
Acceptable Financing Conventional
Listing Terms Conventional
Financing Conventional
Pets Description Case by Case Basis
Read Less Info
Want to know what your home might be worth? Contact us for a FREE valuation!

Our team is ready to help you sell your home for the highest possible price ASAP

Bought with Peter L Rossi • Redfin Corporation

“Molly's job is to find and attract mastery-based agents to the office, protect the culture, and make sure everyone is happy! ”






