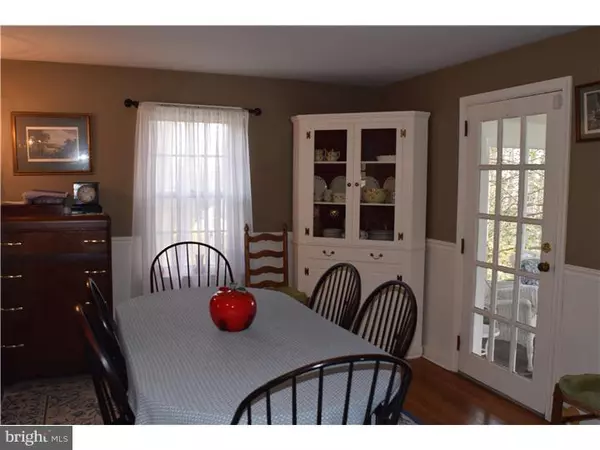$420,000
$439,000
4.3%For more information regarding the value of a property, please contact us for a free consultation.
3 Beds
2 Baths
0.59 Acres Lot
SOLD DATE : 08/07/2015
Key Details
Sold Price $420,000
Property Type Single Family Home
Sub Type Detached
Listing Status Sold
Purchase Type For Sale
Subdivision Woodlea
MLS Listing ID 1003568497
Sold Date 08/07/15
Style Colonial
Bedrooms 3
Full Baths 1
Half Baths 1
HOA Y/N N
Originating Board TREND
Year Built 1955
Annual Tax Amount $5,165
Tax Year 2015
Lot Size 0.594 Acres
Acres 0.59
Property Description
Attractive 2-Story Colonial sits on Corner lot w/ White Picket Fence in Conestoga-Woodlea neighborhood. Enter property from Hickory Lane onto a flat, level driveway w/ oversized 2-Car garage. House has expansive front yard sitting back from Cassatt Rd. Flagstone walkway leads you around classic white, siding & stucco home w/ black wood shutters to foyer entry. Charm abounds as you step inside, w/ cozy carpeted Fam Rm, next to eat-in kitchen. From kitchen you can exit to screened-in porch for Summer evenings, or go directly to Dining Rm for more formal meals w/ chair rail molding & Corner Cabinets included. Stay warm next to Living Rm brick Fireplace, or head up the wide stairs to second floor where you'll find 3 large Bed Rms & Retro Hall Bath. Main Bed Rm has 2 good sized closets, as hard wood floors gleam in Bed Rms & Hall. Dry basement has Laundry, work place, & plenty of storage. Newer roof has a New England style pitch. While you enjoy your evenings on your porch notice large quartz rock that highlights your private back yard. Plenty of opportunity to expand if desired, property sits next to two homes that sold last year much higher.
Location
State PA
County Chester
Area Tredyffrin Twp (10343)
Zoning R1
Rooms
Other Rooms Living Room, Dining Room, Primary Bedroom, Bedroom 2, Kitchen, Family Room, Bedroom 1, Attic
Basement Full, Unfinished
Interior
Interior Features Ceiling Fan(s), Kitchen - Eat-In
Hot Water Electric
Heating Oil, Forced Air
Cooling Central A/C
Flooring Wood, Fully Carpeted
Fireplaces Number 1
Fireplaces Type Brick
Equipment Oven - Self Cleaning, Dishwasher, Disposal
Fireplace Y
Appliance Oven - Self Cleaning, Dishwasher, Disposal
Heat Source Oil
Laundry Basement
Exterior
Exterior Feature Porch(es)
Garage Spaces 5.0
Utilities Available Cable TV
Waterfront N
Water Access N
Roof Type Pitched
Accessibility None
Porch Porch(es)
Parking Type Attached Garage
Attached Garage 2
Total Parking Spaces 5
Garage Y
Building
Lot Description Corner, Trees/Wooded
Story 2
Foundation Brick/Mortar
Sewer Public Sewer
Water Public
Architectural Style Colonial
Level or Stories 2
New Construction N
Schools
Elementary Schools Hillside
Middle Schools Tredyffrin-Easttown
High Schools Conestoga Senior
School District Tredyffrin-Easttown
Others
Tax ID 43-10B-0026
Ownership Fee Simple
Acceptable Financing Conventional
Listing Terms Conventional
Financing Conventional
Read Less Info
Want to know what your home might be worth? Contact us for a FREE valuation!

Our team is ready to help you sell your home for the highest possible price ASAP

Bought with Kia Smith • BHHS Fox & Roach-Malvern

“Molly's job is to find and attract mastery-based agents to the office, protect the culture, and make sure everyone is happy! ”






